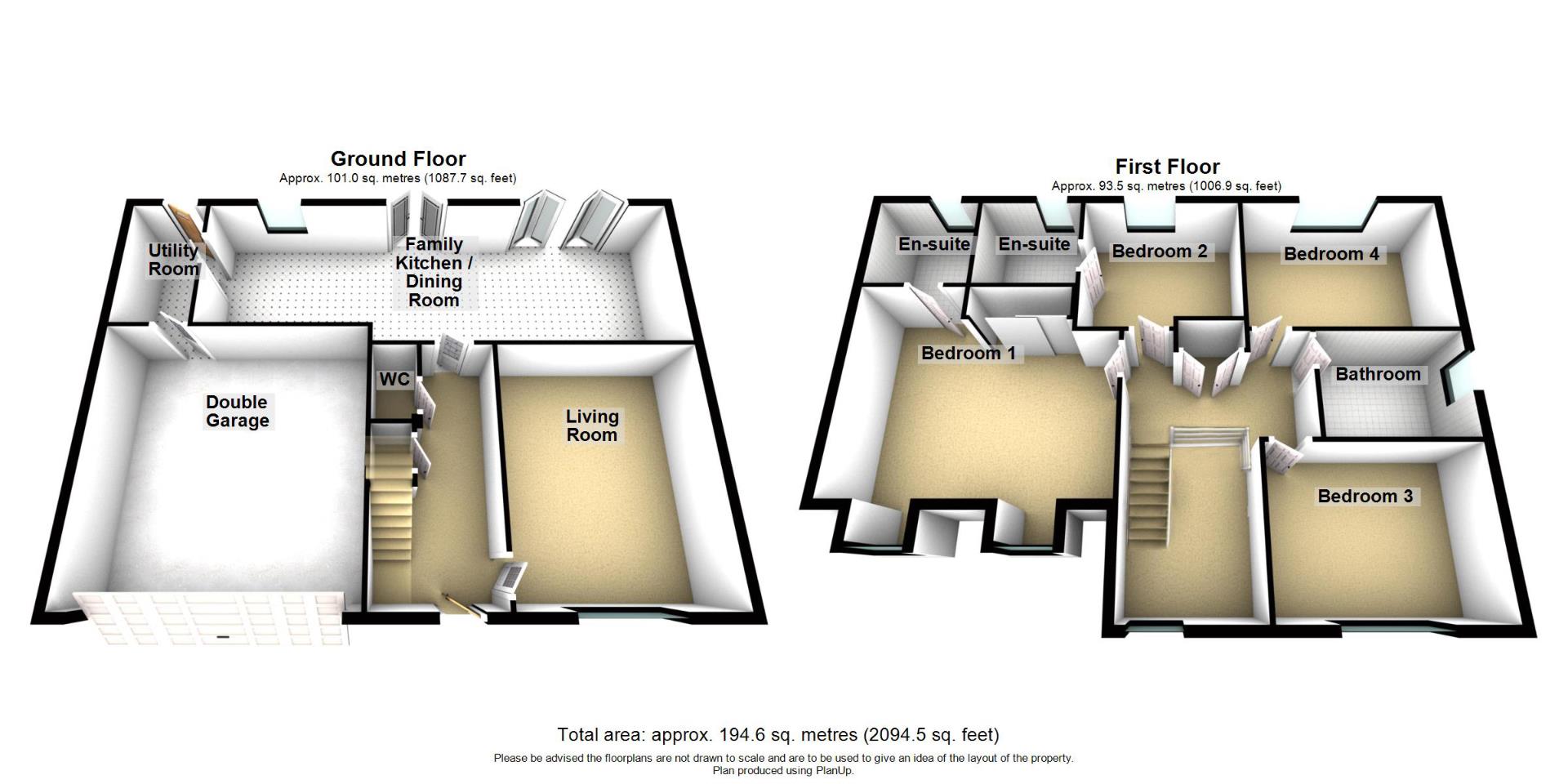Detached house for sale in Bluestone Court, Backworth, Newcastle Upon Tyne NE27
* Calls to this number will be recorded for quality, compliance and training purposes.
Property description
Signature North East invites you to Bluestone Court, where this captivating detached house is nestled, in the charming area of Backworth in Newcastle Upon Tyne. This modern estate benefits from a prime location, providing convenient access to the A19 highway. You'll discover the picturesque shores and seafront of Whitley Bay with its pristine sandy beaches and breath-taking coastal vistas just a short drive away. For your daily needs, the nearby Northumberland Park offers a variety of shops, Metro connections, and supermarkets. Silverlink Retail Park is conveniently close, featuring an array of amenities. The proximity of popular schools right at their doorstep makes this neighbourhood appealing to families.
Welcome to the hallway, where you will discover the ground floor's primary rooms. To your right, the living room invites you to rest and enjoy quality time with your loved ones. This space provides the perfect environment for formal entertainment, with its bright atmosphere and gas fireplace feature wall. From here, you are welcomed into the open-plan family/kitchen/dining room—a bright and spacious family retreat. The family room serves as the perfect social hub of the home, allowing you to keep an eye on the kids or top up your guests' drinks. Bifold doors seamlessly connect the indoor and outdoor spaces. The dining area, nestled between the family room and the kitchen, is the ideal spot for a large dining table, perfect for gatherings. The kitchen offers a plethora of wall and base units for ample storage and meal preparation, complete with integrated appliances including a dishwasher, full length fridge, microwave and double oven. Off the kitchen, the utility room provides additional base units for extra storage includes washer/dryer, and an additional door to the outside. The ground floor features underfloor heating, ensuring a comfortable environment throughout and is completed with a downstairs WC and hand basin ensuring practicality and comfort for all.
Living Room (5.06 x 4.04 (16'7" x 13'3"))
Family Kitchen / Dining Room (10.34 x 3.41 (33'11" x 11'2"))
Utility Room (2.99 x 1.65 (9'9" x 5'4"))
Wc (1.59 x 0.91 (5'2" x 2'11"))
Bedroom One (5.31 x 5.01 (17'5" x 16'5"))
En Suite (2.13 x 2.03 (6'11" x 6'7"))
Bedroom Two (3.33 x 3.05 (10'11" x 10'0"))
En Suite (2.15 x 2.03 (7'0" x 6'7"))
Bedroom Three (4.03 x 3.12 (13'2" x 10'2"))
Bedroom Four (4.08 x 3.05 (13'4" x 10'0"))
Bathroom (2.89 x 2.2 (9'5" x 7'2"))
Upstairs, you will discover four well-appointed bedrooms, two of which feature en-suite bathrooms with walk-in showers, hand basins, and WCs. The master bedroom is a sanctuary of tranquillity, designed to offer the ultimate in relaxation, décor, and comfort. The room features a soothing colour palette creating a serene atmosphere. Two large windows flood the space with natural light, enhancing the airy feel of the room. A king-size bed fits effortlessly. The décor combines modern elegance with classic touches. The built-in Hammond wardrobes add both style and functionality, seamlessly blending with the room's décor while providing ample storage space. The master en-suite is a highlight, featuring floor-to-ceiling tiling in a soothing colour palette that creates a spa-like ambiance. This property is a perfect family sanctuary, providing ample space for everyone to rest and relax. The family bathroom is complete with a bathtub, a separate walk-in shower, a vanity hand basin, and a WC, ensuring convenience and comfort for all residents. Floor-to-ceiling tiles create a modern and spa-like atmosphere, providing a luxurious retreat within your home.
Outside, this property boasts a well-manicured garden with a large patio area running the length of the house, perfect for outdoor entertaining. There is also a neatly maintained grass area. The property offers three off-road parking spaces via the driveway and a double garage for additional parking and storage.
Bluestone Court offers a rare opportunity to own a spacious and modern home in a sought-after location. Don't miss out on the chance to make this house your own and create lasting memories in this beautiful setting. Call Signature North East today and book your viewing.
Property info
For more information about this property, please contact
Signature North East, NE26 on +44 191 490 6009 * (local rate)
Disclaimer
Property descriptions and related information displayed on this page, with the exclusion of Running Costs data, are marketing materials provided by Signature North East, and do not constitute property particulars. Please contact Signature North East for full details and further information. The Running Costs data displayed on this page are provided by PrimeLocation to give an indication of potential running costs based on various data sources. PrimeLocation does not warrant or accept any responsibility for the accuracy or completeness of the property descriptions, related information or Running Costs data provided here.



































.png)