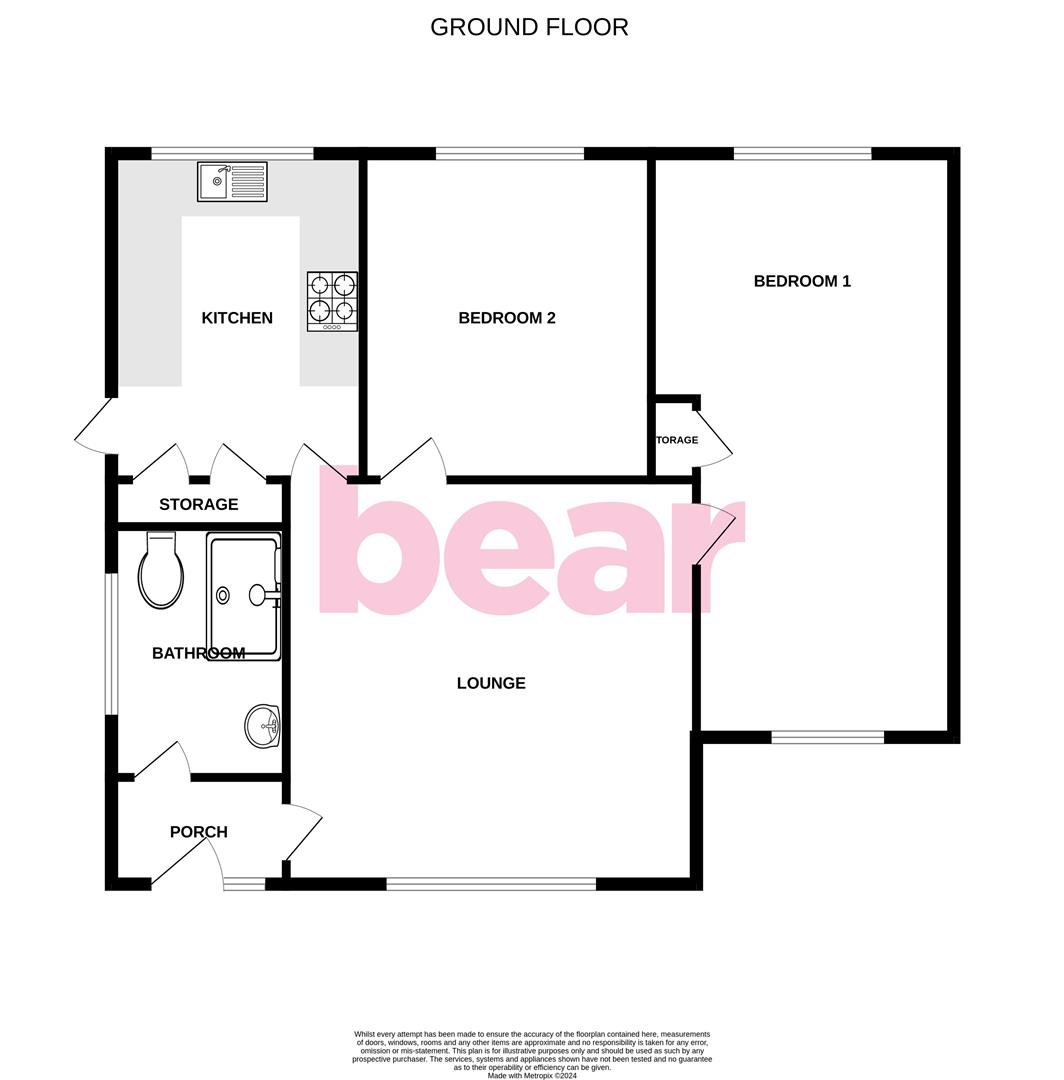Semi-detached bungalow for sale in Waalwyk Drive, Canvey Island SS8
* Calls to this number will be recorded for quality, compliance and training purposes.
Property features
- Semi detached modern bungalow
- Two double bedrooms
- Driveway for two to three vehicles
- Modern kitchen and bathroom
- Entrance hallway leading on to generously sized lounge
- Large dual aspect master bedroom
- Low maintenance rear garden with a decent sized shed
- Short walk to Canvey High Street
- Close to major bus routes
- Sea Wall and playing fields nearby
Property description
* £290,000- £300,000 * Nestled in the charming Waalwyk Drive of Canvey Island, this delightful two double bedroom semi detached bungalow is a true gem waiting to be discovered. The property boasts a stunning modern interior, with bright and airy accommodation that is sure to impress even the most discerning of buyers. Step inside to find a modern three-piece bathroom and a fully fitted kitchen complete with integrated appliances, perfect for whipping up culinary delights. The spacious driveway offers parking for at least two to three vehicles, ensuring convenience for you and your guests. The highlight of this beautiful bungalow is the huge dual aspect master bedroom, providing a peaceful retreat with views overlooking the serene garden. Conveniently located just a short stroll away from Canvey High Street and major bus routes, this property offers the perfect blend of tranquillity and accessibility. Don't miss out on the opportunity to make this charming bungalow your new home sweet home.
Frontage
Driveway for creating parking for two to three vehicles, side access to the rear garden, access to:
Hallway (1.49m x 0.98m (4'10" x 3'2" ))
Composite entrance door to the front with an adjacent obscured headlight window, smooth ceiling with a pendant light, radiator, laminate flooring.
Shower Room (2.16m x 1.47m (7'1" x 4'9" ))
Smooth ceiling with inset spotlights, obscured double glazed windows to the side, modern three piece suite comprising of; walk in shower with a rainfall head, vanity unit wash basin, low level w/c, part tiled walls, lino flooring, radiator.
Lounge (3.83m x 3.52m (12'6" x 11'6" ))
Smooth coved ceiling, double glazed windows to the front, radiator, laminate flooring.
Kitchen (3.22m x 2.43m (10'6" x 7'11" ))
Smooth coved ceiling with inset spotlights, double glazed windows to the rear overlooking the garden, UPVC double glazed door to the side leading out to the side access, two built in cupboards, one housing the wall mounted boiler, modern cream gloss kitchen comprising; wall and base level units with a roll edge laminate worktop, space for a washing machine, integrated dishwasher, integrated fridge freezer, integrated cda oven and grill, integrated four ring gas hob with an extractor fan over, laminate flooring.
Duel Aspect Bedroom One (4.90m x 2.35m maximum (16'0" x 7'8" maximum))
Smooth coved ceiling, double glazed windows to the front and rear overlooking the garden, cupboard housing the utility meters, radiator, carpet.
Bedroom Two (3.24m x 2.55m (10'7" x 8'4" ))
Smooth coved ceiling, loft hatch, double glazed windows to the rear overlooking the garden, radiator, laminate flooring.
Rear Garden
Completely resin for low maintenance, side access to the front drive, large outside garden shed with power and light, outside power points, outside tap, side access to the front driveway, outside lights.
Agents Notes:
There are day and night blinds fitted to all of the windows that will remain.
Property info
For more information about this property, please contact
Bear Estate Agents, SS1 on +44 1702 787665 * (local rate)
Disclaimer
Property descriptions and related information displayed on this page, with the exclusion of Running Costs data, are marketing materials provided by Bear Estate Agents, and do not constitute property particulars. Please contact Bear Estate Agents for full details and further information. The Running Costs data displayed on this page are provided by PrimeLocation to give an indication of potential running costs based on various data sources. PrimeLocation does not warrant or accept any responsibility for the accuracy or completeness of the property descriptions, related information or Running Costs data provided here.

























.png)
