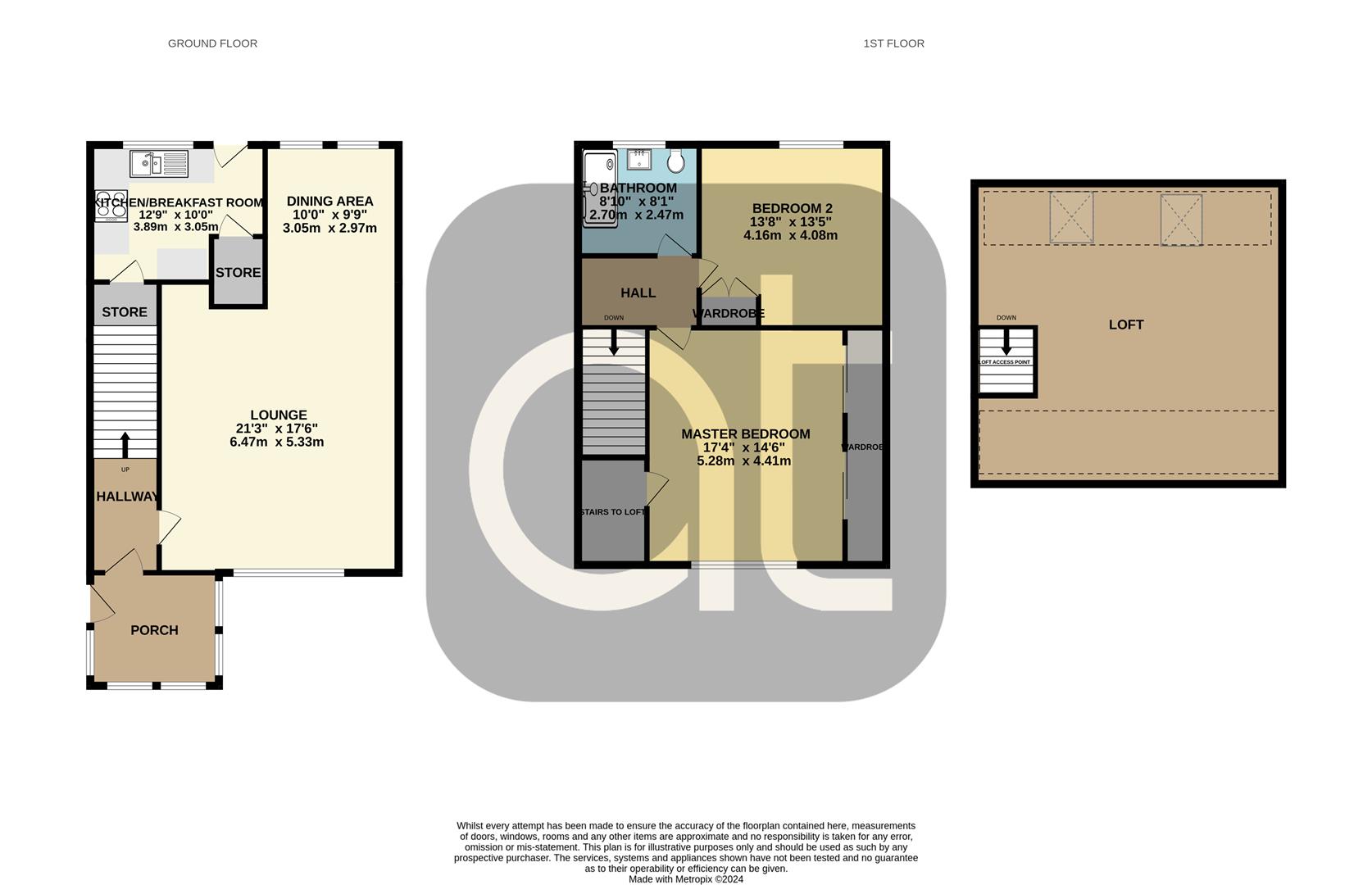Semi-detached house for sale in Begg Avenue, Falkirk FK1
* Calls to this number will be recorded for quality, compliance and training purposes.
Property features
- Fantastic location close to all schools primary and high school
- Within walking distance of Town centre
- Close to Falkirk Day Hospital
- Roof replaced in 2022
- Windows are of a good quality UPVC unit and were replaced pre our clients purchase
- Boiler has been replaced pre our clients purchase (a service will be carried out prior to sale)
- Spacious and immaculate accommodation
- Loft has been formed and two new Velux windows installed, which were installed 2022
- The loft does not have planning consent; however, this can be sought through Falkirk Council subject to a formed staircase and fire regulations meeting their criteria.
- Rear gardens are elevated and accessed via stairs
Property description
Alexande Taylor is delighted to bring to the open market this super two double bedroom semi detached villa. Epr: D
The subjects are set close and are within walking distance to Bantaskine Primary School, Falkirk High School and Windsor Park school, terrific location for kids as Summerford Park is also close by. Shopping can be found locally by way on convenience store, however within a few minutes’ walk, you will be in the heart of Falkirk Town Centre. Callander Park is also close by and for buyers with dogs, it is a wonderful place to let them run free.
Internally the property is presented in immaculate condition throughout. Both bedrooms have just had brand new carpets fitted.
The lounge is a generous size and is open plan to the dining area. The feature fire and surround will form part of the sale. The dining area can easily accommodate a family sized dining suite. Access to the kitchen is off the dining area.
Opening this area, to include the dining area, would make this are into a great kitchen/dining/family room. There is a huge cupboard within the kitchen, our client used this as a pantry and to store her freezer. There is another cupboard within the kitchen, which gives access to the area beneath the stairs.
The upper accommodation comprises of large Master bedroom, which will come complete with a full wall of fitted wardrobes. Bedroom two is also a large double bedroom. The family bathroom has been transformed into a shower room, with a wide shower enclosure, which is fitted with “Thermostatic Shower, ” the pressure is far superior to an electric shower. You will also find white high gloss vanity units, perfect for all your shampoos etc...
Lounge (Over All Length From Lounge To Include Din (3.29 x 4.44 (10'9" x 14'6" ))
Dining Area (2.27 x 3.07 (7'5" x 10'0" ))
Kitchen (3.02 x 2.99 (9'10" x 9'9"))
Store (0.79 x 0.83 (2'7" x 2'8"))
Master Bedroom (2.93 x 3.85 (9'7" x 12'7" ))
Bedroom Two (3.37 x 3.30 (11'0" x 10'9" ))
Bathroom (1.97 x 1.99 (6'5" x 6'6"))
Loft
Property info
For more information about this property, please contact
Alexander Taylor Estate Agents, FK5 on +44 1324 578284 * (local rate)
Disclaimer
Property descriptions and related information displayed on this page, with the exclusion of Running Costs data, are marketing materials provided by Alexander Taylor Estate Agents, and do not constitute property particulars. Please contact Alexander Taylor Estate Agents for full details and further information. The Running Costs data displayed on this page are provided by PrimeLocation to give an indication of potential running costs based on various data sources. PrimeLocation does not warrant or accept any responsibility for the accuracy or completeness of the property descriptions, related information or Running Costs data provided here.




































.png)


