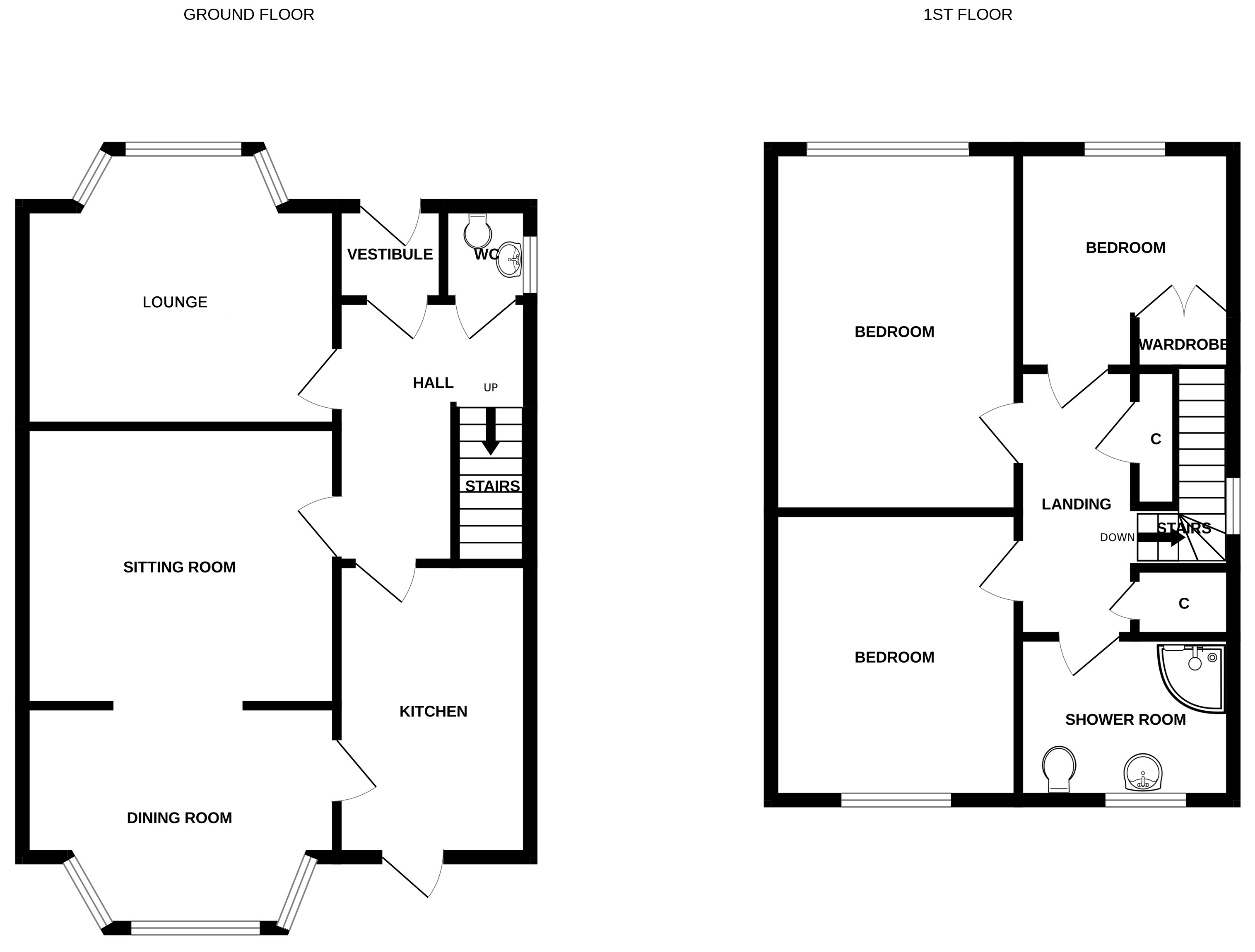Semi-detached house for sale in Seafield Gardens, Fort William PH33
* Calls to this number will be recorded for quality, compliance and training purposes.
Property features
- Substantial Semi-Detached Dwellinghouse
- Desirable Residential Location with Stunning Loch Views
- Lounge / Kitchen
- Sitting Room & Dining Room
- 3 Bedrooms
- Shower Room & Cloakroom
- Double Glazing & lpg Fired Central Heating / Generous Garden Grounds
- Detached Timber Garage & Timber Summer House
- EPC Rating: F 34
Property description
Substantial semi-detached dwellinghouse
Conveniently situated in the sought-after area of Seafield Gardens, near to the centre of Fort William, and enjoying views over Loch Linnhe to the surrounding hills, 1 Seafield Gardens forms a substantial, semi-detached dwellinghouse. Offering spacious accommodation, arranged in a convenient layout, this versatile property is in excellent order, whilst benefiting from double glazing, gas fired central heating and bright, well proportioned rooms. The ground floors boasts flexible accommodation, comprising a formal lounge, separate sitting room with adjoining dining room, large kitchen and useful cloakroom, whilst three bedrooms and shower room are located on the upper floor. Complementing the property are generous garden grounds to three sides, complete with private off-street parking. Due to the size and location, the property would be ideally suited as a permanent family home, or as an excellent investment opportunity, in an extremely buoyant, long term or self-catering, rental market.
Ideally located close and just a short walk to the centre of Fort William, the property is well placed to take advantage of all the amenities the area has to offer. Locally, Fort William offers shops, supermarkets, restaurants, railway & bus station and a range of professional services as well as primary schools and a secondary school. The area also boasts a huge range of sporting and recreational opportunities and is known as 'The Outdoor Capital of the UK'.
Accommodation
Entrance Vestibule 1.3m x 1.3m
Wooden front door with single glazed panels. Panelled, glazed door to entrance hallway.
Entrance Hallway 3.2m x 2.4m
L-shaped, with stairs to upper level. Built-in understair cupboard. Doors to lounge, sitting room, kitchen and cloakroom.
Lounge 4.6m x 3.8m
With bay window to loch views. Coal-effect feature electric fire with wooden overmantle, and granite effect surround and hearth.
Sitting Room 4.7m x 3.8m
Open fire with electric insert, with wooden overmantle, marble tiled hearth surround. Open to dining room.
Dining Room 2.8 x 2.8m
With bay window to rear. Glazed door to kitchen.
Kitchen 5.8m x 2.9m
L-shaped, with window to rear. Fitted with cherry effect kitchen units, offset with granite effect work surfaces. Hotpoint cooker unit with extractor hood over. Plumbing for dishwasher and washing machine. Stainless steel sink unit. Tiled splashback. Built-in shelved cupboard. Wooden door with single glazed panels to rear patio area and door to hallway.
Cloakroom 1.4m x 0.9m
With frosted window to side. Fitted with white suite of WC, and wash hand basin set in oak effect vanity effect.
Upper Level
Landing 2.8m x 1.1m
With window to side at half landing. Two built-in cupboards, one housing hot water tank. Hatch to loft. Doors to shower room and bedrooms.
Shower Room 2.4m x 2.2m
L-shaped, with frosted window to rear. Fitted with white suite of WC, wash hand basin and shower cubicle with Mira shower. Fully tiled walls. Built-in cupboard. Heated towel rail.
Bedroom 4.0m x 3.8m
With windows to rear.
Bedroom 4.6m x 3.8m
Slightly L-shaped, with picture window to loch views.
Bedroom 3.4m x 2.7m
L-shaped, with window to loch views. Built-in wardrobes and cupboards.
Garden
The property is approached by a private gravelled driveway, providing ample off-street parking, leading to the detached timber garage (requiring works). The remainder of generous grounds, equating to around 0.2 of an acre, surround the property to three sides, and are laid to a mixture of lawn and gravelled areas for ease of maintenance, offset with mature trees, shrubs and bushes. Attractive paved steps lead up to the front door, whilst the rear features a generous paved patio area, ideal for entertaining. A timber summer house is also located to the rear lawned garden, an area which has the potential for further development, subject to the necessary planning consents
Travel Directions
From Fort William, travel south on the A82, Achintore Road for approx. 1/2 mile and turn left where signposted Seafield Gardens. Follow the road straight up to the bend and Number 1 is located on the left.
Property info
For more information about this property, please contact
MacPhee & Partners LLP, PH33 on +44 1397 528975 * (local rate)
Disclaimer
Property descriptions and related information displayed on this page, with the exclusion of Running Costs data, are marketing materials provided by MacPhee & Partners LLP, and do not constitute property particulars. Please contact MacPhee & Partners LLP for full details and further information. The Running Costs data displayed on this page are provided by PrimeLocation to give an indication of potential running costs based on various data sources. PrimeLocation does not warrant or accept any responsibility for the accuracy or completeness of the property descriptions, related information or Running Costs data provided here.















































.png)