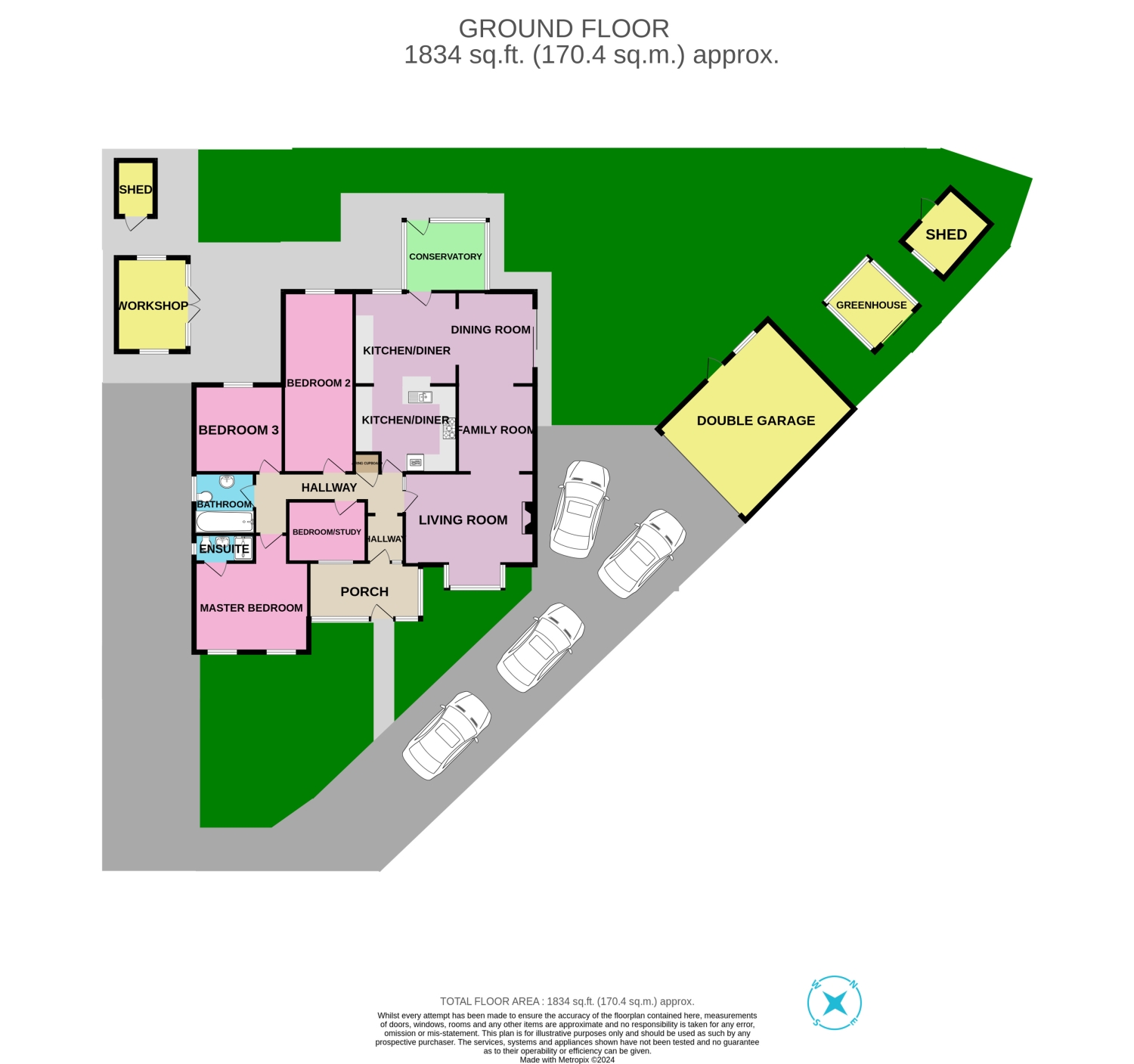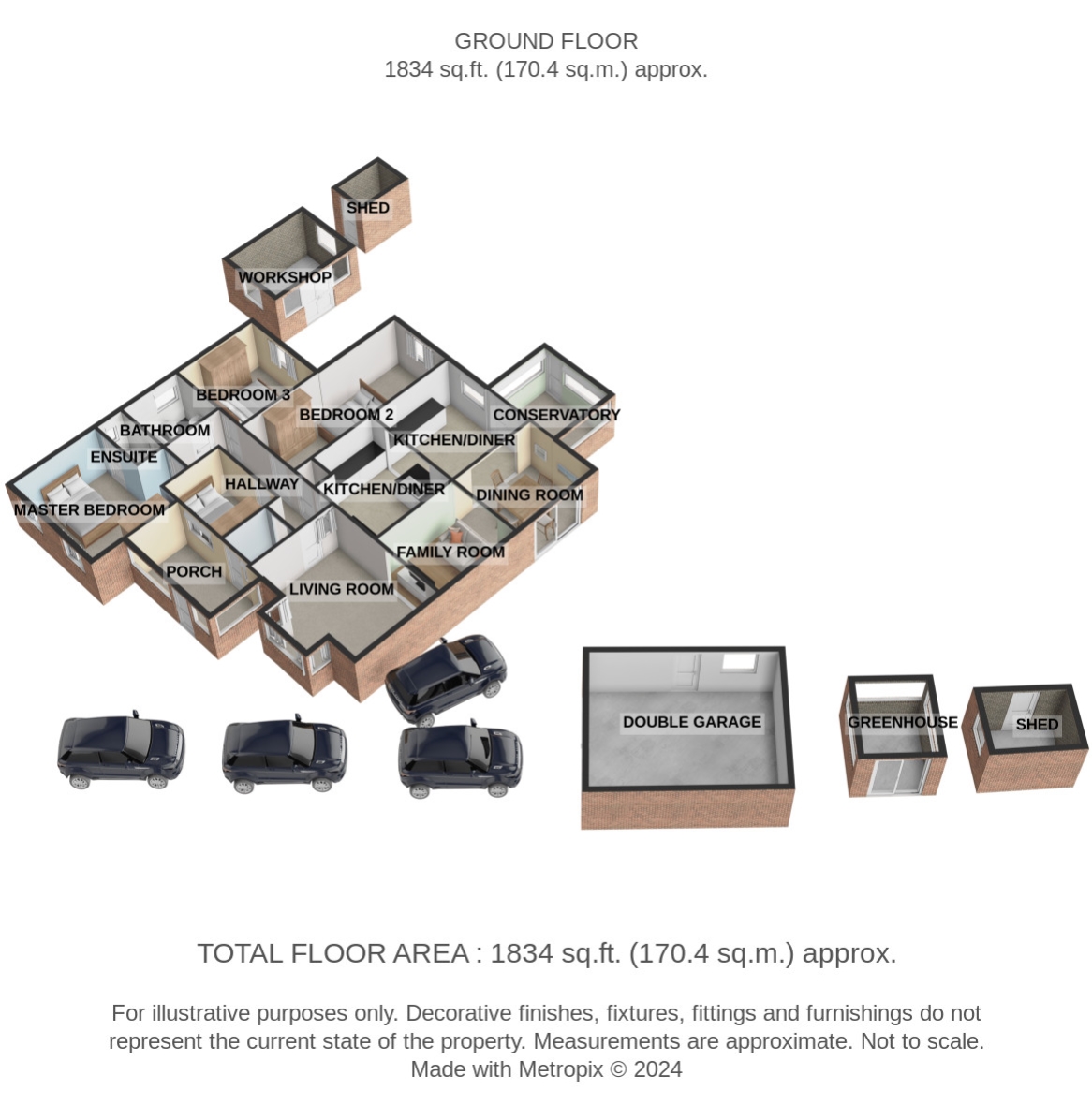Detached bungalow for sale in Ingle Court, Woolsthorpe By Colsterworth NG33
Just added* Calls to this number will be recorded for quality, compliance and training purposes.
Property features
- Detached Extended Bungalow
- 4 Bedrooms
- Bathroom and Ensuite
- Large Kitchen
- 3 Reception Rooms
- Conservatory
- Double Garage and Driveway Parking
- Mature Garden
- Quiet Location
- Chain Free
Property description
The perfect opportunity to own a 4 bedroom detached bungalow, in need of some modernisation, in the popular village of Woolsthorpe by Colsterworth. Set back from the road in a quiet cul de sac, this deceptively large home has been lovingly cared for and extended by its owners. A gem of a find!
Porch
3.16m x 1.89m - 10'4” x 6'2”
Enter this home via a part glazed uPVC door into a spacious and welcoming porch with plenty of space to slip off your shoes and hang up your coat. With windows on 2 sides, this room is inviting and bright.
Hall
5.31m x 1.44m - 17'5” x 4'9”
From the porch, step into an L-shaped hall giving access to the 4 bedrooms, main bathroom, kitchen and living room. The airing cupboard has plenty of shelved storage for spare towels and bedding, plus there is access to the loft from here too.
Kitchen / Breakfast Room
3.62m x 5.17m - 11'11” x 16'12”
An extended kitchen results in an impressively large space comprising a range of beech effect wall and base cupboards and drawers, ample laminate worktop with neutral tiles over, integral double oven and 5 ring gas hob, steel sink plus space for a fridge freezer, washing machine and dishwasher. Step off the tiled floor into the extension which gives a large area suitable for a breakfast table and chairs, with a window overlooking the garden. This flows into the dining room, and access to the conservatory. A great family space.
Conservatory
2.85m x 2.44m - 9'4” x 8'0”
A warm and relaxing space, located off the kitchen, the perfect retreat to enjoy a morning cuppa or to read. With lovely views of the garden, this conservatory is a very comfortable space indeed.
Living Room
4.54m x 3.16m - 14'11” x 10'4”
A peaceful room, accessed by the hall and the family room. With its large bay window overlooking the front garden, solid oak flooring and neutral decor, this room is ideal for relaxing in with plenty of space for large sofas and chairs. An Adam style, gas fireplace with wood surround and tiled hearth is the focal point in here. A very pleasant room.
Family Room
2.97m x 2.7m - 9'9” x 8'10”
A lovely room nestled between the living and dining rooms, a quiet place to read or enjoy a coffee after dinner. With oak flooring flowing from the living room, and neutrally decorated.
Dining Room
2.87m x 2.67m - 9'5” x 8'9”
Flowing off the kitchen and also part of the bungalow's extension, a large, almost square space with ample room for a large dining room table and chairs, perfect for formal entertaining or just family meals. Sliding patio doors lead out into the garden.
Master Bedroom With Ensuite
3.94m x 3.09m - 12'11” x 10'2”
A spacious and bright double bedroom with fitted wardrobes and dressing table, and plenty of room for accompanying furniture. 2 windows overlooking the front garden provide plenty of natural light. Neutrally decorated with rich blue carpet, this room also has the advantage of an ensuite.
Ensuite
2.04m x 0.96m - 6'8” x 3'2”
Comprising a fully tiled, 2 piece suite with close coupled WC and pedestal sink, with a mains pressure shower cubicle. A modesty window provides natural light and ventilation.
Bedroom 2
6.22m x 2.43m - 20'5” x 7'12”
Benefitting from the extension in this bedroom too, this space is huge! There is plenty of room for a double bed and accompanying furniture plus ample space for a sitting area as well. The perfect room for an older member of the family who wishes to have their own place to chill and relax as well as somewhere to sleep.
Bedroom 3
3.04m x 3.02m - 9'12” x 9'11”
A tranquil double room overlooking the back garden, neutrally decorated and very peaceful.
Bedroom 4
2.73m x 2.11m - 8'11” x 6'11”
The 4th bedroom, overlooking the porch, is currently used as a study. An optional bedroom, study, hobby room, this room can be flexible in its uses, the choice is yours.
Bathroom
2.04m x 0.96m - 6'8” x 3'2”
Comprising a 3 piece suite with panelled bath and electric shower over, close coupled WC and pedestal sink. Fully tiled with an electric towel rail providing warmth and somewhere to keep the towels dry. A modesty window lets in light and ventilation from the side of the bungalow.
Double Garage
5.37m x 4.43m - 17'7” x 14'6”
A double garage with power and lighting, electric roller door and a personnel door which grants access to the back garden.
Front Access
An attractive frontage with
lawn and mature beds with wrought iron gates and fencing defining the front
boundary. There is ample parking with the driveway accommodating at least 4
cars and a further driveway to the left of the bungalow for another 2 to 3
vehicles.
Rear Garden
A charming and private back garden, well stocked with mature shrubs and trees. A haven of peace and quiet, filled with colour and winding pathways to sheds and a greenhouse, all with power. There is access from the driveway via a wooden gate and also the personnel door within the garage.
For more information about this property, please contact
EweMove Sales & Lettings - Sleaford & Grantham South, BD19 on +44 1476 218815 * (local rate)
Disclaimer
Property descriptions and related information displayed on this page, with the exclusion of Running Costs data, are marketing materials provided by EweMove Sales & Lettings - Sleaford & Grantham South, and do not constitute property particulars. Please contact EweMove Sales & Lettings - Sleaford & Grantham South for full details and further information. The Running Costs data displayed on this page are provided by PrimeLocation to give an indication of potential running costs based on various data sources. PrimeLocation does not warrant or accept any responsibility for the accuracy or completeness of the property descriptions, related information or Running Costs data provided here.































.png)

