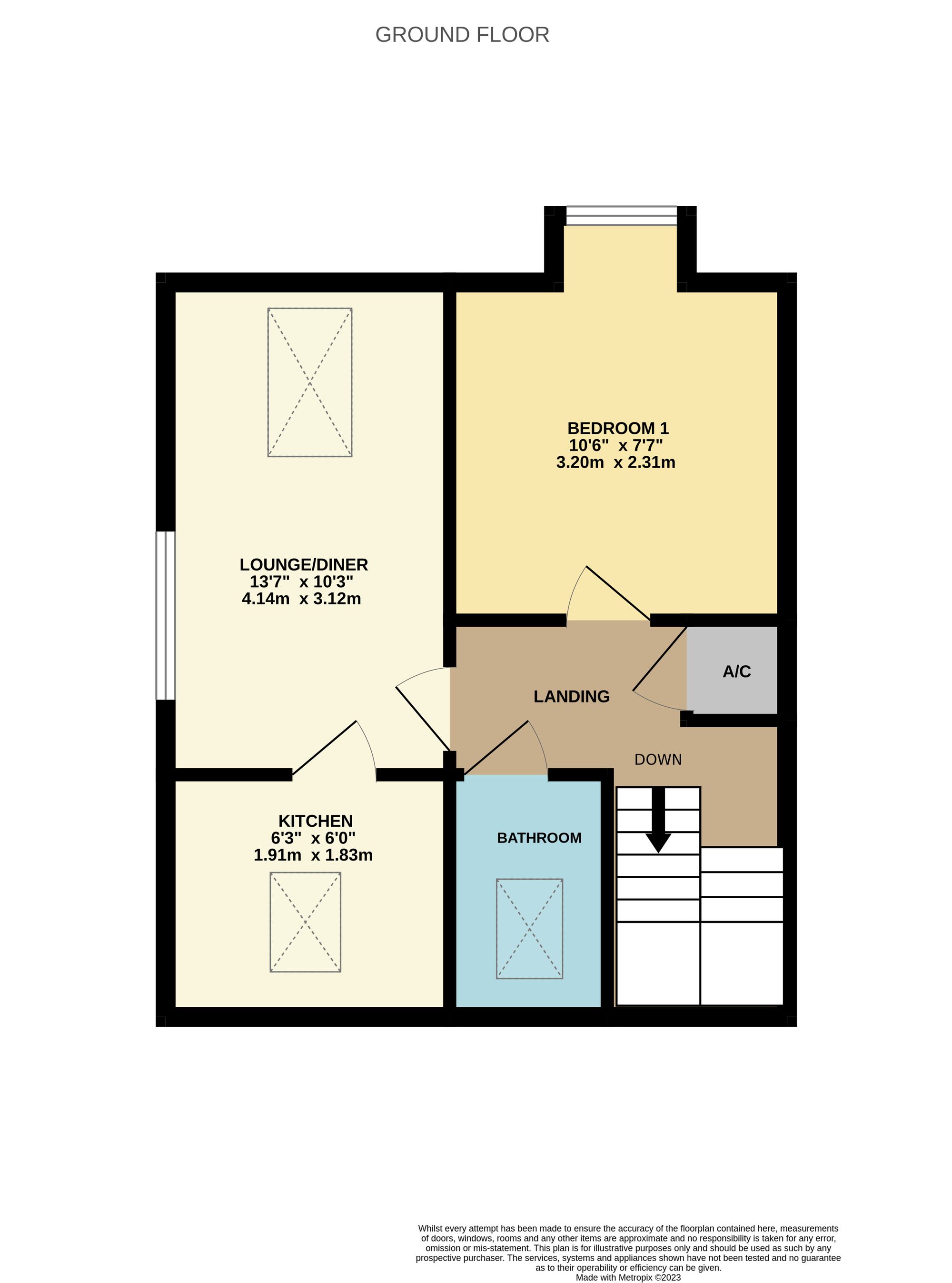Flat for sale in Abbey Hill, Netley Abbey SO31
* Calls to this number will be recorded for quality, compliance and training purposes.
Utilities and more details
Property features
- Top floor apartment
- No forward chain
- Lounge/diner
- Fitted kitchen
- Water views from bedroom
- Allocated & visitors parking
- Tenure - leasehold
- EPC grade C
- Eastleigh council band A
Property description
Introduction
Set on the top floor of this beautiful, older style building, this one bedroom apartment offers water views from the lounge and bedroom. Located within Netley Abbey, the secluded ‘Marina View’ is surrounded by generous and well-maintained communal grounds.
Available for sale with no forward chain, the property comprises a dual aspect lounge/diner, a separate fitted kitchen, a double bedroom and a fitted bathroom suite. The property enjoys the additional benefit of allocated and visitor’s parking and would be perfectly suited to a first time or second home buyer.
Location
The shores of Southampton Water are moments away from the property, as is Weston Shore. The beautiful Royal Victoria Country Park, which is set in 200 acres of grassy park and woodland, is also only a short walk away. The local village shops include a bakery, post office, dry cleaner, beauty salon, two hairdressers, a barber and a convenience store, as well as a café, several takeaway businesses, two popular pubs and Netley train station.
Hamble with its marina, along with a broad range of pubs, restaurants and waterfront are also only minutes away. All main motorway access routes via M27 are within easy reach and Southampton Airport is approx. Twenty minutes away.
Inside
Steps lead up to the front door which opens into a communal entrance hall. An internal door opens into the private entrance hall which has stairs leading to the landing, a security intercom system and under stairs storage. On the landing there is access to the loft space, a fitted cupboard housing the hot water tank and a sky light over the mezzanine landing on the stairs.
The principal living space is a well-proportioned lounge/diner with a double glazed window to the side aspect and a sky light to the front elevation. The room has an electric radiator and provides space for a dining table and chairs as well as a living area. From the lounge, a door leads into the fitted kitchen which comprises a range of base level units with fitted work surfaces over which incorporate an inset stainless steel sink and drainer, along with an inset electric hob and oven. There is under counter space and plumbing for a washing machine, tilling to the principal areas and a sky light to the rear aspect.
The well-presented master bedroom enjoys a water view from the window, has an electric radiator to one wall and allows space for free standing bedroom furniture. The bathroom suite comprises a panel enclosed bath with electric shower over and fitted shower screen, a pedestal wash hand basin, WC, heated towel rail and extractor fan, as well as tiling to principal areas and a sky light to the rear.
Outside
Set in the middle of the generous and secluded plot, the property has an allocated parking space and visitor's parking available on your approach into Marina View. To one side, the communal gardens are laid to lawn with a pond and are enclosed via mature hedges and trees which provide a wonderful degree of privacy.
Additional information
Lease: 168 years remaining.
Ground rent: £1 per annum, with no review date.
Service charge: £2567.96 per annum (£641.99 per quarter)
Service charge review date: Reviewed annually, next due 31/12/2024.
Disclaimer: Information has been provided by the owner, please seek verification via your solicitor prior to purchase.
Broadband
Superfast Fibre Broadband is available with download speeds of 26-42 Mbps and upload speeds of 5-8 Mbps. Information has been provided by the Openreach website.
Services
Water, electricity and mains drainage are connected. Please note that none of the services or appliances have been tested by White & Guard.
Heating
Electric.
EPC Rating: C
Property info
For more information about this property, please contact
White & Guard Estate Agents, SO30 on +44 1489 322775 * (local rate)
Disclaimer
Property descriptions and related information displayed on this page, with the exclusion of Running Costs data, are marketing materials provided by White & Guard Estate Agents, and do not constitute property particulars. Please contact White & Guard Estate Agents for full details and further information. The Running Costs data displayed on this page are provided by PrimeLocation to give an indication of potential running costs based on various data sources. PrimeLocation does not warrant or accept any responsibility for the accuracy or completeness of the property descriptions, related information or Running Costs data provided here.


























.png)


