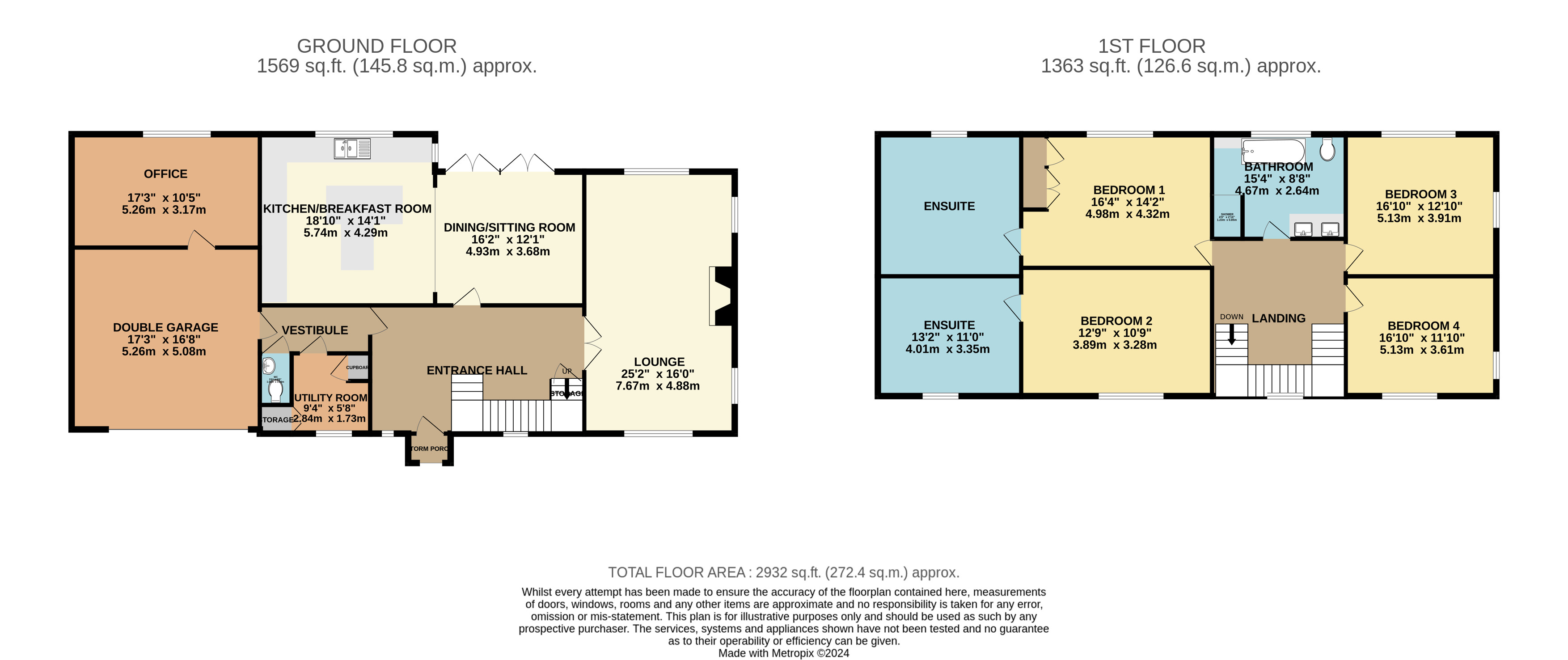Detached house for sale in Heath Lane, Lowton, Warrington, Greater Manchester WA3
* Calls to this number will be recorded for quality, compliance and training purposes.
Property features
- Unique Detached Family Home
- Extensive Gated plot surrounded by landscaped gardens
- Modern Fittings Throughout
- Four Bedrooms ( Two En Suite )
- Stunning Family Bathroom
- Double Garage & Seperate Office
Property description
This unique detached family home has been updated to the highest of specifications with no stone left unturned in the pursuit of absolute luxury. The property is situated on a substantial sized gated plot, with a large picturesque garden to the rear and ample parking to the front. Internally the accommodation comprises of a well-proportioned entrance hallway, spacious family lounge, a fitted, modern open-plan kitchen, leading into a dining area, utility room and downstairs wc and a recently added office space .To the first floor there are four double bedrooms, two with en-suite facilities and a modern fitted family bathroom presented to high standard. Ideally located for those needing to travel via the East Lancs Road (A580). Viewings are essential to fully appreciate the high standard throughout and to avoid disappointment.
Entrance
The property is entered via a storm porch at the front, leading into a bright and spacious entrance hallway, Oak staircase and glass balustrade. Leading off the hallway is an inner vestibule, providing access to the utility room which is fitted with wall and base units with a tiled floor and space for a washing machine and tumble dryer. The downstairs guest wc has a low level wc, was hand basin and a tiled flooring. To the rear of the double garage is a new fitted office which overlooks the rear garden.
Reception Room / Kitchen
Without a shadow of a doubt, the real 'wow' factor of this house is the modern open-plan kitchen, which opens into the dining room. The kitchen has been fitted with high quality units and marble work surfaces, featuring a central dining island incorporating a hob and extractor, dishwasher and wine cooler. In addition, the kitchen offers a Quooker tap, two ovens, a combi oven/microwave and a plate-warming drawer. The dining area overlooks the picturesque rear garden through bi-folding doors. The whole area has a light tiled flooring, making it a beautifully bright and contemporary space.
The spacious lounge spans the depth of the property, with windows to the front side and rear and offers real fireplace and feature surround as a beautiful focal point.
Bedrooms & Bathroom
To the first floor there are four well-proportioned double bedrooms with fitted wardrobes, two of which also benefits from having modern en-suite facilities. The fitted luxury and contemporary bathroom suite comprises of an inset bath, walk-in shower, 'his & hers' sinks, low level wc, feature tiled wall and tiled flooring with under floor heating.
Externally
The property is set within a substantial gated plot surrounded by landscaped gardens. To the front there is a block-paved driveway to the front with planted borders and Double garage . In addition there is a garden office space and garage for storage which is perfect for those needing to seek out some peace and quiet. The extensive picturesque enclosed rear garden also makes it an ideal home for families with children, with the spacious lawn, patio area and hedge borders providing privacy.
Additional Information
Tenure - Freehold
Local Authority - Wigan
Council Tax - Band G, Approx £3,206 pa
Flood Risk - No
Satellite/Fibre TV Availability
BT - Yes
Sky - Yes
Virgin - No
Property info
For more information about this property, please contact
Miller Metcalfe - Culcheth, WA3 on +44 1925 697006 * (local rate)
Disclaimer
Property descriptions and related information displayed on this page, with the exclusion of Running Costs data, are marketing materials provided by Miller Metcalfe - Culcheth, and do not constitute property particulars. Please contact Miller Metcalfe - Culcheth for full details and further information. The Running Costs data displayed on this page are provided by PrimeLocation to give an indication of potential running costs based on various data sources. PrimeLocation does not warrant or accept any responsibility for the accuracy or completeness of the property descriptions, related information or Running Costs data provided here.




























































.png)


