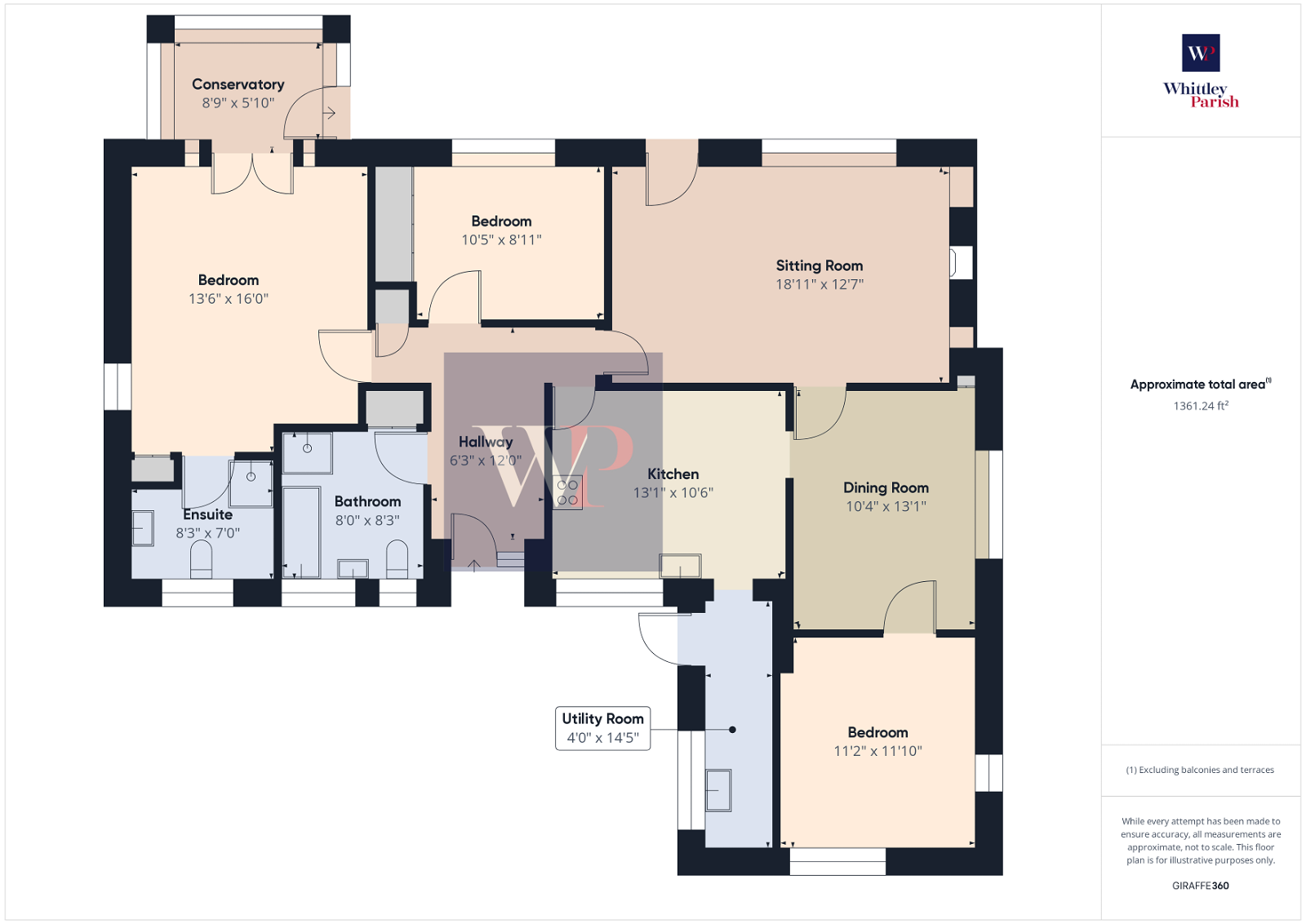Bungalow for sale in The Street, Thorndon, Eye IP23
* Calls to this number will be recorded for quality, compliance and training purposes.
Property features
- Guide Price £475,000 - £500,000
- No onward chain
- Garden backing onto fields
- Ample driveway parking
- Three double bedrooms
- Two reception rooms
- Utility room
- Sought after village location
- Spacious detached bungalow
- Freehold
Property description
Guide Price £475,000 - £500,000
Offered with no onward chain, this substantial detached bungalow is located in the sought after village of Thorndon and boasts a private rear garden with wonderful field views beyond.
The property is of traditional construction benefiting from upvc double glazing and lpg gas central heating. The accommodation extends to approximately 1361 square feet with entrance hall, two reception rooms, three double bedrooms with the main bedroom having ensuite facilities, bathroom, kitchen, utility room and conservatory.
Externally the bungalow is positioned well back from the road with ample parking on a brick weave driveway. The gardens wrap around the property with areas of lawn, patio and decking ideal for outdoor entertaining. There is an array of mature shrubs, plants and pretty flowers along with a useful garden shed and gated access to the front driveway. The gardens back onto open fields giving an excellent degree of privacy and perfect for those wanting to enjoy the beautiful Suffolk countryside.
Entrance Hall:
Door to storage cupboard, loft hatch giving access to loft space.
Bathroom:
Four piece suite in white comprising of bath, shower unit, WC and hand wash basin set upon vanity unit. Two front aspect obscured windows.
Bedroom one:
A large double bedroom with built in mirrored wardrobes, French doors opening to conservatory and door to:
Ensuite:
Three piece suite comprising of shower, WC and hand wash basin set upon vanity unit, heated towel rail.
Conservatory:
A fabulous addition to the property with space for table and chairs to sit back and enjoy the views of the garden.
Bedroom two:
Double bedroom with built in mirrored wardrobes and rear aspect window.
Sitting Room:
A well proportioned room with large bay window and doors leading to the rear garden. Particular notice is given to the lovely feature fireplace. Door to:
Dining Room:
Side aspect window, opening through to kitchen and door:
Bedroom three:
Double bedroom with front aspect window.
Kitchen:
Modern fitted kitchen with with a range of wall and base units with worktops over, inset ceramic sink with mixer tap, integral eye level Neff double oven, Hotpoint induction hob with extractor over, integral dish washer, front aspect window, door to:
Utility Room:
Base units with worktops over, single drainer sink, space and plumbing for washing machine and other appliances, wall mounted lpg gas boiler, side aspect window and door to front driveway.
Services:
Drainage: Mains
Heating: Lpg Gas
Tenure: Freehold
Council tax band: E
EPC rating: Tbc
Property info
For more information about this property, please contact
Whittley Parish, IP22 on +44 1379 441937 * (local rate)
Disclaimer
Property descriptions and related information displayed on this page, with the exclusion of Running Costs data, are marketing materials provided by Whittley Parish, and do not constitute property particulars. Please contact Whittley Parish for full details and further information. The Running Costs data displayed on this page are provided by PrimeLocation to give an indication of potential running costs based on various data sources. PrimeLocation does not warrant or accept any responsibility for the accuracy or completeness of the property descriptions, related information or Running Costs data provided here.





























.png)

