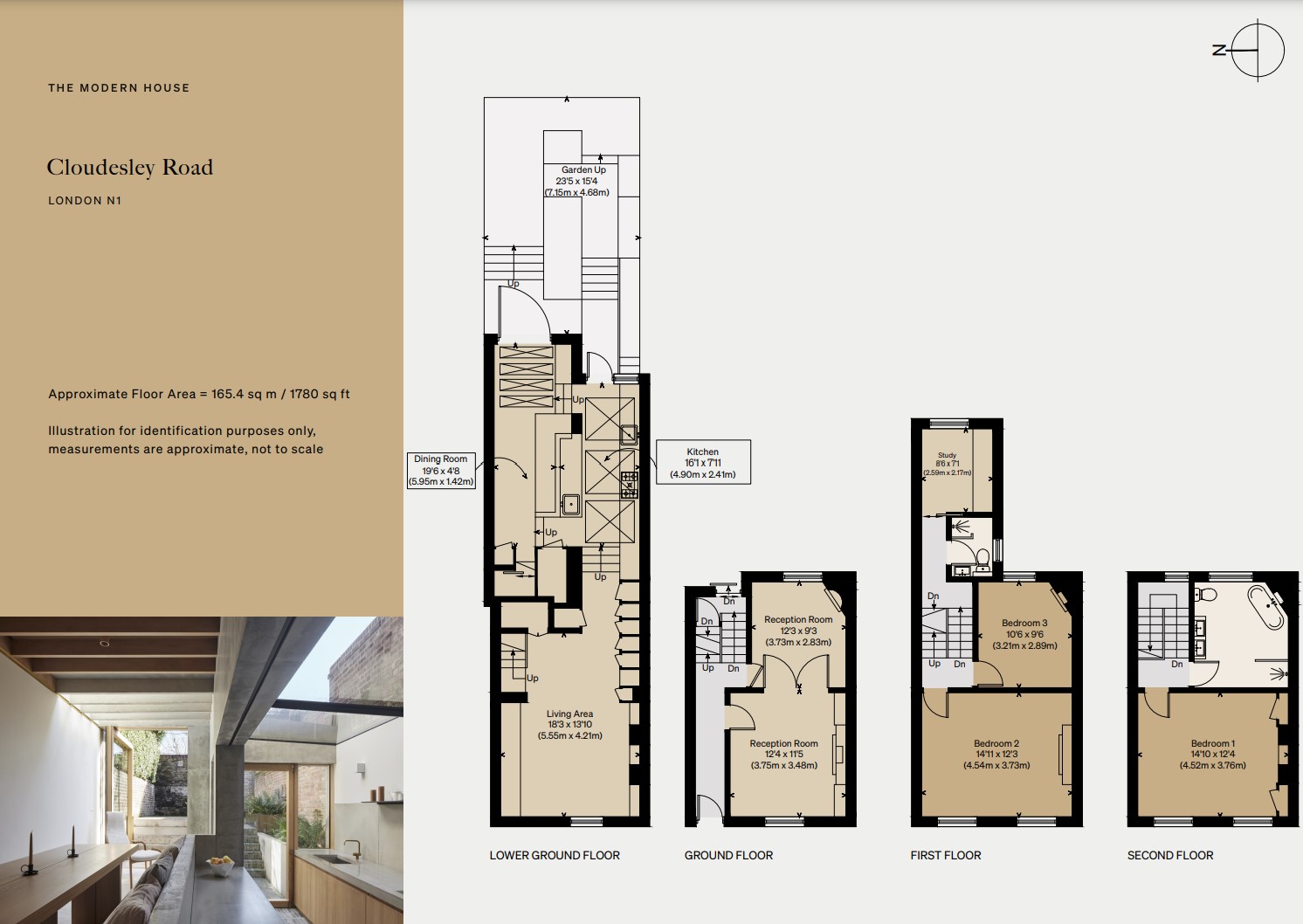Terraced house for sale in Cloudesley Road, London N1
* Calls to this number will be recorded for quality, compliance and training purposes.
Property description
Beyond the elegant facades of Cloudesley Road’s tree-lined terrace, lies a paragon of poise, restraint and a blurring of the boundaries of architecture and interiors. This superb three/four bedroom house has been the subject of a renovation in celebration of its Grade ii-listed Georgian heritage in wonderful contrast to a monumental split-level concrete rear extension by the award-winning architects, McLaren Excell.
The Tour
The house is situated at the north end of Cloudesley Road, by Thornhill Road Garden, and rests behind cast iron railings and a substantial front garden. An entrance hall leads past panelled walls and a decorative internal archway, at which point separate doorways lead right into a double reception. Original double doors allow the rooms to be separated or for light to pour from aspect to aspect, through the arched sash window of the front to the square sash of the rear. Both rooms are arranged around open fireplaces with honed marble surrounds and embrace their original, wide pine floorboards in the bare. Original cupboards remain as do solid panel shutters for the windows.
The contemporary portions of the house occupy the split levels of the lower ground and a section of the first floor rear. Beyond the entrance hall, a short set of steps descends through a sliding pocket door to the open-plan kitchen and dining room. Fair-faced concrete forms the structure and is complemented by oak elements in beams and joinery. The polished concrete floor of the dining room is raised above that of the kitchen, where Petersen bricks are utilised as flooring that continues out onto the rear garden. Large oak-framed pivot doors lead out from each area to level terraces in the cleverly landscaped garden. Polished concrete also forms the worktops in the kitchen.
Toward the front of the house, a few steps down and past a wealth of brilliantly concealed storage, is a second living area. This large, open space complements the contemporary kitchen with a warm palette of oak, from flooring to cupboard joinery and shelving.
Three bedrooms and a dedicated office space are situated across the first and second floors. The study, along with a separate shower room, is situated in an extended section, externally of London stock brick supported by the concrete structure below.
Two principal bedrooms occupy the front of the house over the first and second floors. These upper levels take on a more muted, stripped back and sympathetic approach to the Georgian aspect, updating the original joinery with touches of Farrow and Ball. The first-floor bedroom rests behind a pair of glorious full-height two-over-two sash windows with original decorative Juliette balcony grates. The second floor has the use of a large bath and shower room.
The Area
Cloudesley Road is a quiet, tree-lined road running through the heart of the Barnsbury Conservation Area, alongside Barnard Park.
There are numerous cafés, restaurants, bars and shops all close by on Liverpool Road and Upper Street. Two of the best pubs in the area for food and wine, The Drapers Arms and The Albion, are a few minutes’ walk from the house.
Islington’s Upper Street is a short walk away and is home to an abundance of amenities, from Ottolenghi to Gail’s, the Almeida Theatre to The Old Red Lion Theatre & Pub. The Compton Arms and the Union Chapel are both a 15-minute walk from the house, along with the Pig and Butcher. For art, the Estorick Collection of Modern Italian Art is only a short walk away.
The Underground is available at Highbury & Islington (Victoria Line), as well as Angel (Northern Line). London Overground services can be found at Caledonian Road & Barnsbury, providing quick access to the City and the West End. The Eurostar at St Pancras is also easily accessible.
Council Tax Band: G
For more information about this property, please contact
The Modern House, SE1 on +44 20 3328 6556 * (local rate)
Disclaimer
Property descriptions and related information displayed on this page, with the exclusion of Running Costs data, are marketing materials provided by The Modern House, and do not constitute property particulars. Please contact The Modern House for full details and further information. The Running Costs data displayed on this page are provided by PrimeLocation to give an indication of potential running costs based on various data sources. PrimeLocation does not warrant or accept any responsibility for the accuracy or completeness of the property descriptions, related information or Running Costs data provided here.














































.png)
