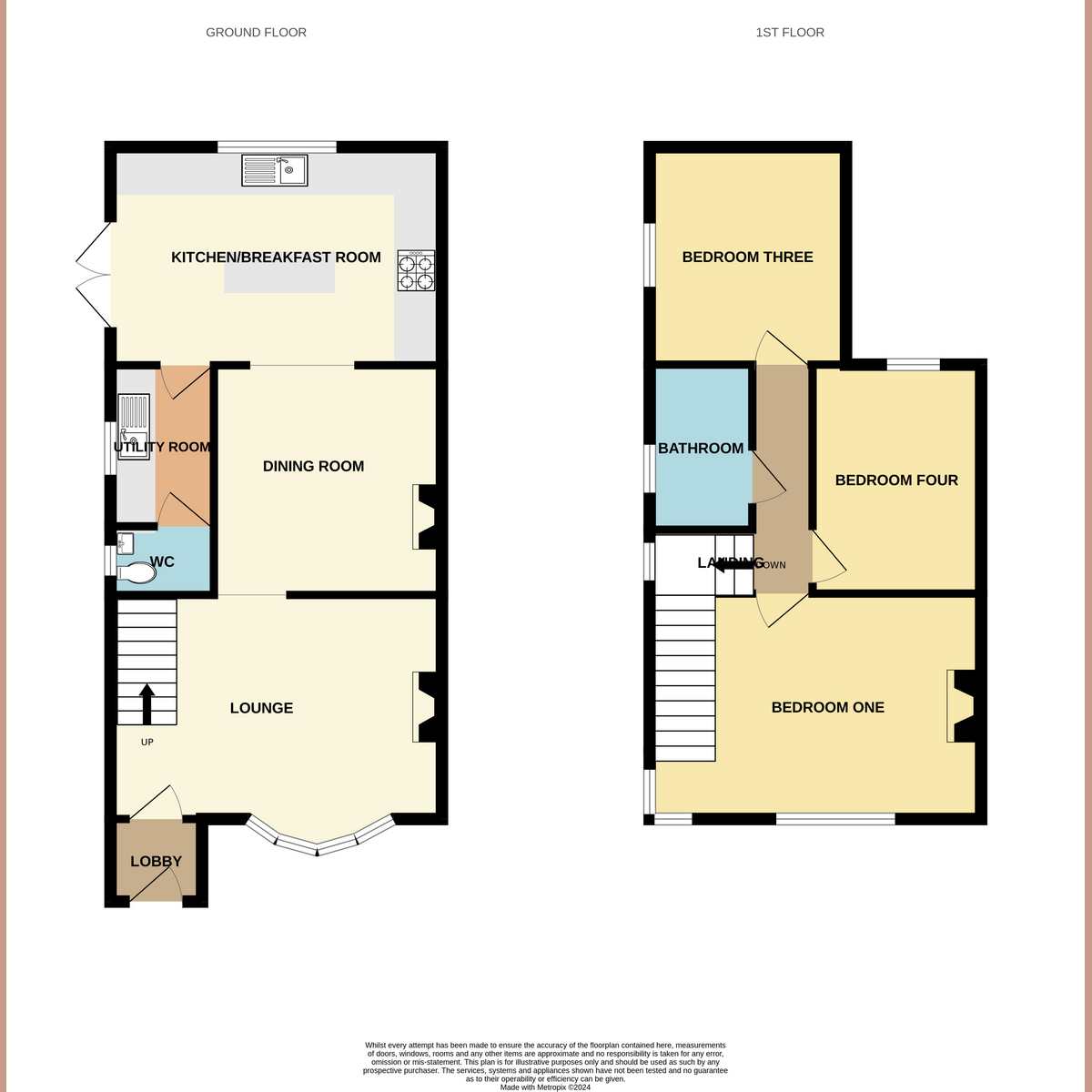Semi-detached house for sale in The Close, Benfleet SS7
* Calls to this number will be recorded for quality, compliance and training purposes.
Property features
- Beautiful Period Home
- Stunning Curb Appeal
- Large Driveway for Ample Vehicles
- Three Double Bedrooms
- Downstairs WC
- Utility Room
- West Facing Rear Garden
- Stones Throw from Thundersley Common
- 6 Minute Drive from Rayleigh Train Station
- Catchment for Thundersley Primary School and The Deanes Secondary School
Property description
This charming 1930s three-bedroom semi-detached home blends modern living with cosy comfort. Featuring a stylish kitchen, utility room, two reception rooms and three double bedrooms, offering ample space for families. Located on the Thundersley and Rayleigh border, it's a short drive from Rayleigh train station, providing easy access to London Liverpool Street. The property includes a west-facing rear garden, landscaped front garden, and driveway for multiple vehicles. It's within the catchment area for excellent local schools and near Thundersley Little Common for scenic walks, making it an ideal family home.
Tenure: Freehold
Council Tax: C
Room Measurements:
Lounge: 15' 8" x 10' 6"
Dining Room: 10' 10" x 10' 9"
Kitchen/Breakfast Room: 13' 9" x 10' 4"
Utility Room: 7' 6" x 4' 6"
Downstairs W/C: 4' 6" x 3' 1"
Bedroom One: 15' x 10' 7"
Bedroom Two: 10' 6" x 9' 2"
Bedroom Three: 10' 10" x 7' 10"
Bathroom: 7' 5" x 4' 3"
Ground Floor:
The ground floor welcomes you with a charming porch leading into a cozy lounge area, perfect for relaxing evenings. The flow continues through to the dining room, ideal for family meals and entertaining guests. The modern fitted kitchen is both stylish and functional, complete with a utility room and a convenient downstairs WC
First Floor:
The first floor is home to three spacious double bedrooms, each offering ample space and natural light. A well-appointed three-piece family bathroom serves the bedrooms, providing modern amenities and comfort
Exterior:
The west-facing rear garden is an oasis for relaxation during the summer months, offering a serene space for outdoor activities. The front garden has been thoughtfully landscaped, enhancing the property's curb appeal and providing a welcoming entrance. Additionally, the driveway offers ample parking for multiple vehicles
Location:
Situated on the border of Thundersley and Rayleigh, this property enjoys a prime location with excellent access to local amenities. A short drive to Rayleigh train station provides convenient travel to London Liverpool Street via the Greater Anglia service. Rayleigh High Street is a vibrant place for those looking to enjoy a spot of shopping or for the multiple pubs, bars and restaurants. Additionally, the close proximity to Thundersley Little Common offers beautiful scenic walks, making this home perfect for both convenience and leisure
School Catchement:
This property is located within the catchment area for highly regarded local schools including Thundersley Primary as well as The Deanes Secondary school making it an excellent choice for families
Property info
For more information about this property, please contact
Gilbert & Rose, SS9 on +44 1702 787437 * (local rate)
Disclaimer
Property descriptions and related information displayed on this page, with the exclusion of Running Costs data, are marketing materials provided by Gilbert & Rose, and do not constitute property particulars. Please contact Gilbert & Rose for full details and further information. The Running Costs data displayed on this page are provided by PrimeLocation to give an indication of potential running costs based on various data sources. PrimeLocation does not warrant or accept any responsibility for the accuracy or completeness of the property descriptions, related information or Running Costs data provided here.






































.png)
