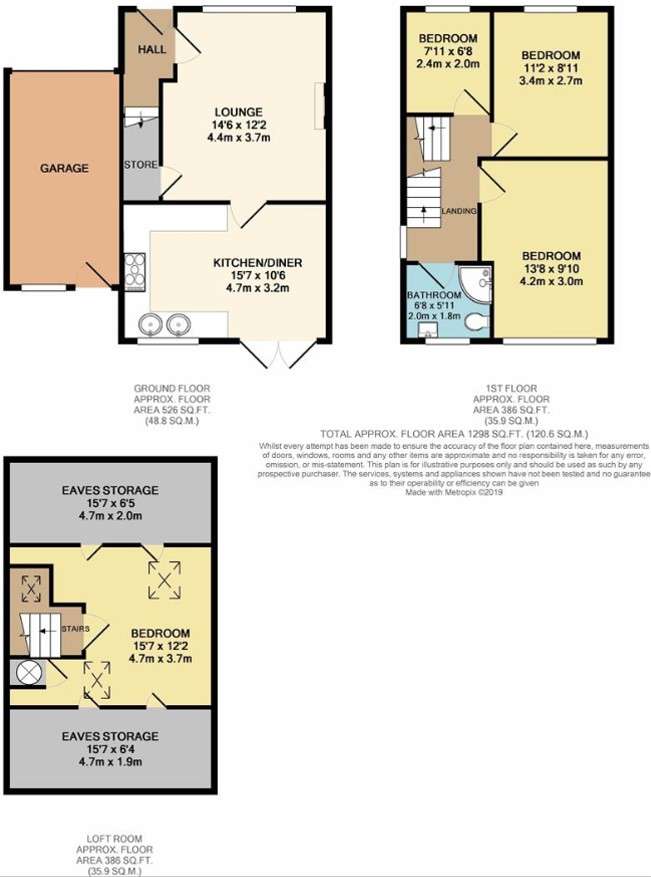Link-detached house for sale in Treryn Close, St. Blazey, Par, Cornwall PL24
* Calls to this number will be recorded for quality, compliance and training purposes.
Property features
- Four bedrooms
- Link detached
- Beautifully presented
- Kitchen diner
- Garage
- Parking for 4-5 cars
- Double glazed
- Enclosed rear garden with summerhouse
- EPC D
Property description
**video tour available** A well presented and deceptively spacious four bedroom link detached house within the cul-de-sac location of Treryn Close, benefitting from lounge, kitchen diner, landscaped rear garden, garage and driveway parking for 4-5 cars. Must be viewed to be fully appreciated.
The property has been extremely well maintained by its current owners and has been improved over the years.
Treryn Close is a quiet cul-de-sac made up of a relatively modern development of houses and bungalows. Within the village of St Blazey there is a supermarket as well as a primary school and mainline railway station in nearby Par.
A front door with obscured decorative inserts opens into the entrance hallway which has solid oak flooring and modern Haverland electric panel heater. Stairs rising to first floor landing, door opening into lounge.
Lounge: Window to front elevation overlooking garden and driveway and offering distant countryside views. The lounge has oak flooring, a feature fireplace housing lpg fired gas flame fire and door which opens to an under stairs storage space. A door opens into the kitchen diner.
Kitchen Diner: Window and French doors to the rear elevation, overlooking and accessing the patio and garden. Solid oak flooring, space for 4-6 seater dining table, modern Haverland electric panel heater. Fitted with a range of floor based units comprising cupboards and drawers with solid oak worksurfaces. Space for range master style cooker with extractor hood above. Inset one and a quarter bowl stainless steel sink and drainer with mixer tap, tiling to splashbacks. Space for dishwasher, space for washing machine, worktop space for microwave, space for freestanding fridge freezer. Matching wall mounted storage units, inset spotlights to ceiling.
First floor landing: Window to side elevation, attractive timber spindled balustrade and turning staircase leading to the second floor landing. Modern Haverland electric panel heater, doors opening to three bedrooms and the bathroom.
Bathroom: Has been redesigned as a shower room. Obscured window to the rear elevation, tiled floor and walls, fitted with a white suite comprising close coupled WC, vanity wash basin unit with mixer tap and storage, wall mounted mirrored cabinet, generous corner shower cubicle with glazed sliding doors and wall mounted mains shower. Extractor fan, wall mounted electric heated towel rail.
Bedroom One: Window to the rear elevation offering a pleasant outlook over the rear garden. Space for a king-size bed and freestanding storage furniture. Wall mounted modern Haverland electric panel heater.
Bedroom Two: Window to the front elevation, offering a pleasant outlook and views of distant countryside. Is a double bedroom which is currently used as a craft/sewing room and has a wall mounted modern Haverland electric panel heater.
Bedroom Four: Window to the front elevation offering the same views as bedroom two. Is a generous single bedroom with room for a single bed and freestanding storage furniture.
Second floor landing: Velux window to front elevation, door opening to bedroom three.
Bedroom Three: Velux windows to front and rear elevation. Modern Haverland electric panel heater. Four wall panels can be unlocked and removed to reveal further eaves storage space. Inset spotlights to ceiling. Can be used as a double bedroom, however is currently laid out as a single bedroom with home office workstation space. A door opens to reveal a built-in wardrobe space with additional adjacent shelving.
Rear Garden: Offers a large patio area immediately to the rear of the house with a rear door opening to access the garage. Retaining walls with borders. Seven steps lead up to a raised lawn area which is relatively level, with a hard standing terrace in the corner which houses a substantial timber summerhouse. The garden is enclosed by fencing and has borders containing a profusion of plants and shrubs. There is a side access path down one side which offers space for lpg bottles.
Garage: Metal up and over door opening to driveway, window and door to the rear elevation. The garage has lighting and power and provides ample storage/workshop space; currently offering space for a tumble dryer and freezer.
Council Tax Band: C
Services: Mains electric, mains water, mains drainage, telephone and broadband.<br /><br />
Property info
For more information about this property, please contact
Ocean and Country, PL24 on +44 1726 829160 * (local rate)
Disclaimer
Property descriptions and related information displayed on this page, with the exclusion of Running Costs data, are marketing materials provided by Ocean and Country, and do not constitute property particulars. Please contact Ocean and Country for full details and further information. The Running Costs data displayed on this page are provided by PrimeLocation to give an indication of potential running costs based on various data sources. PrimeLocation does not warrant or accept any responsibility for the accuracy or completeness of the property descriptions, related information or Running Costs data provided here.





























.png)
