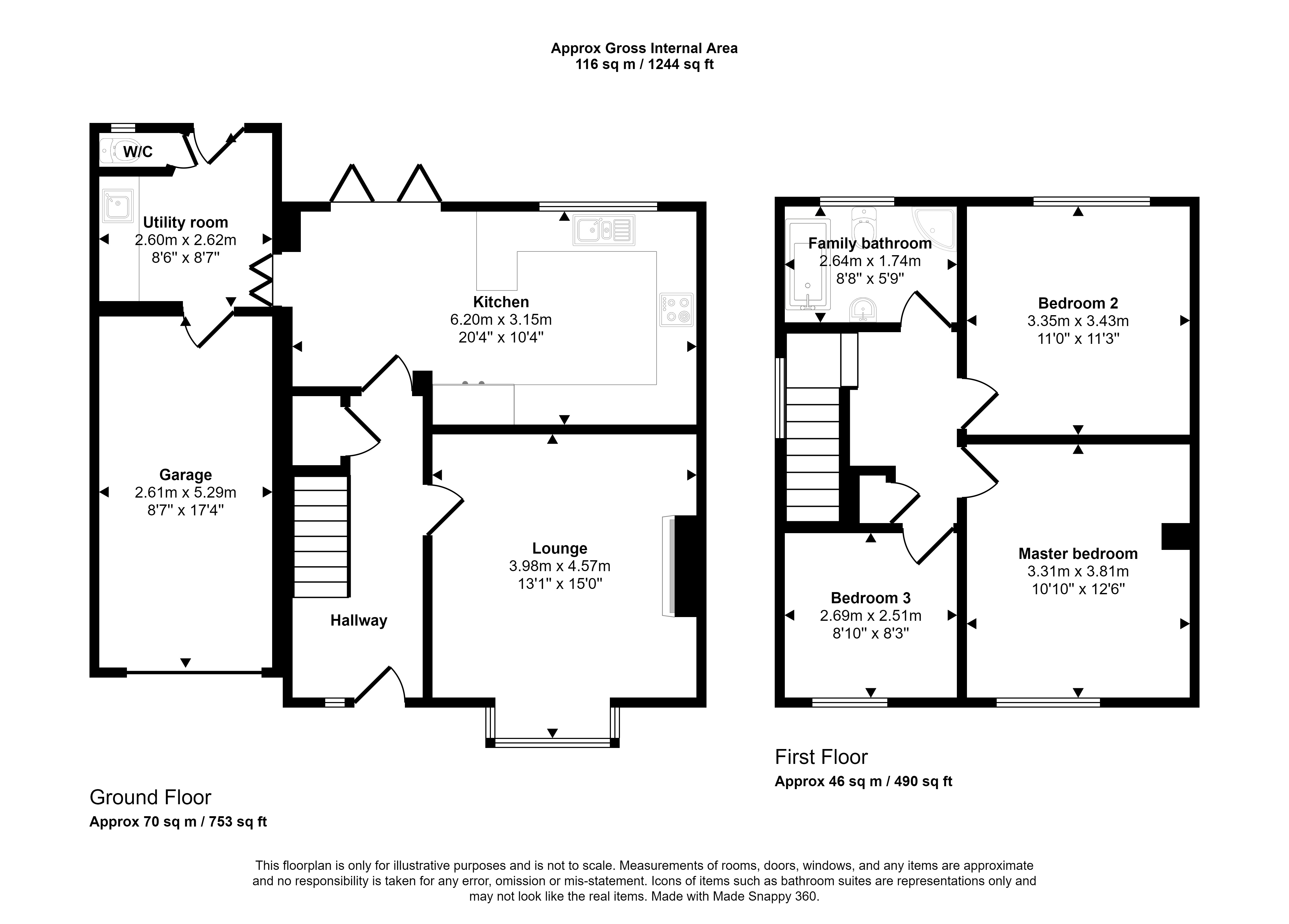Semi-detached house for sale in Axwell View, Whickham, Newcastle Upon Tyne NE16
* Calls to this number will be recorded for quality, compliance and training purposes.
Property features
- Three bedroom
- Semi detached house
- Garden perfect for alfresco dining
- Cul de sac
- Excellent transport links
- Situated in the popular village of Whickham
- Garage with an inspection pit
- Close to local amenities
- Driveway for multiple cars
Property description
Summary
This fantastic three bedroom semi detached house is located in a highly desirable and quiet cul-de-sac in the heart of Whickham. It offers easy access to local amenities, including bars, restaurants and shops.
The accommodation comprises an entrance hallway, cosy lounge, modern kitchen diner, utility room with WC, stairs to the first floor, master bedroom, family bathroom with a shower cubicle, and two further bedrooms.
The property features a garden perfect for alfresco dining, a garage with an inspection pit and a paved driveway with parking for multiple cars.
The popular village of Whickham benefits from easy access to a wealth of local amenities, including a variety of shops, schools and leisure facilities within Whickham village itself. Further amenities are easily accessible via regular public transport links and the nearby A1 motorway, connecting you to the Metro Centre, Gateshead, and Newcastle city centres.
Properties on this street are rarely available, so don't miss out on this opportunity. Contact us now to schedule a viewing.
Council Tax Band: C
Tenure: Freehold
Front External
Double imprinted concrete driveway and a retained gravel area.
Entrance Hallway
Double-glazed door, hardwood flooring, modern glass staircase design, gas central heating radiator, and built-in storage.
Lounge (4.57m x 3.98m)
Double-glazed bay window, gas central heating radiator, wood burner with marble hearth feature surround and hardwood flooring.
Kitchen/Diner (6.20m x 3.15m)
Double-glazed window, Bi-folding door, gas central heating radiator, 1.5 Bowl White Fireclay Ceramic Kitchen Sink unit, integrated Bosch fridge/freezer, Bosch dishwasher, wine cooler, double electric eye level Bosch oven, five ring burner Bosch hob, wall and base unit with square top Quartz work surfaces, Porcelain tiles flooring.
Stairs To First Floor Landing
Double-glazed window, modern glass staircase design, built-in storage cupboard and loft hatch with pull-down ladder leading to a half-boarded-out, electrically lit loft.
Master Bedroom (3.81m x 3.31m)
Double-glazed window and a gas central heating radiator.
Bedroom Two (3.35m x 3.43m)
Double glazed window and a gas central heating radiator.
Bedroom Three (2.51m x 2.69m)
Double glazed window and a gas central heating radiator.
Family Bathroom
Low-level W/C, panelled whirlpool bath, shower cubicle, wash hand basin, double-glazed window and a gas central heating towel radiator.
Utility Room (3.26m x 2.62m)
Plumbed for washer and double-glazed UPVC door to the garden area.
W/C
Low level W/C and a double glazed window.
Garage
Power socket, light, remotely operated electric roller door and vehicle inspection pit.
Driveway To Front
Double imprinted concrete driveway and a retained gravel area.
Rear Garden
Step-free access onto the raised hardwood decked area with steps down to an Indian sandstone patio leading to an outside alfresco dining area.
Property info
For more information about this property, please contact
Pattinson - Whickham, NE16 on +44 191 490 6089 * (local rate)
Disclaimer
Property descriptions and related information displayed on this page, with the exclusion of Running Costs data, are marketing materials provided by Pattinson - Whickham, and do not constitute property particulars. Please contact Pattinson - Whickham for full details and further information. The Running Costs data displayed on this page are provided by PrimeLocation to give an indication of potential running costs based on various data sources. PrimeLocation does not warrant or accept any responsibility for the accuracy or completeness of the property descriptions, related information or Running Costs data provided here.


































.png)

