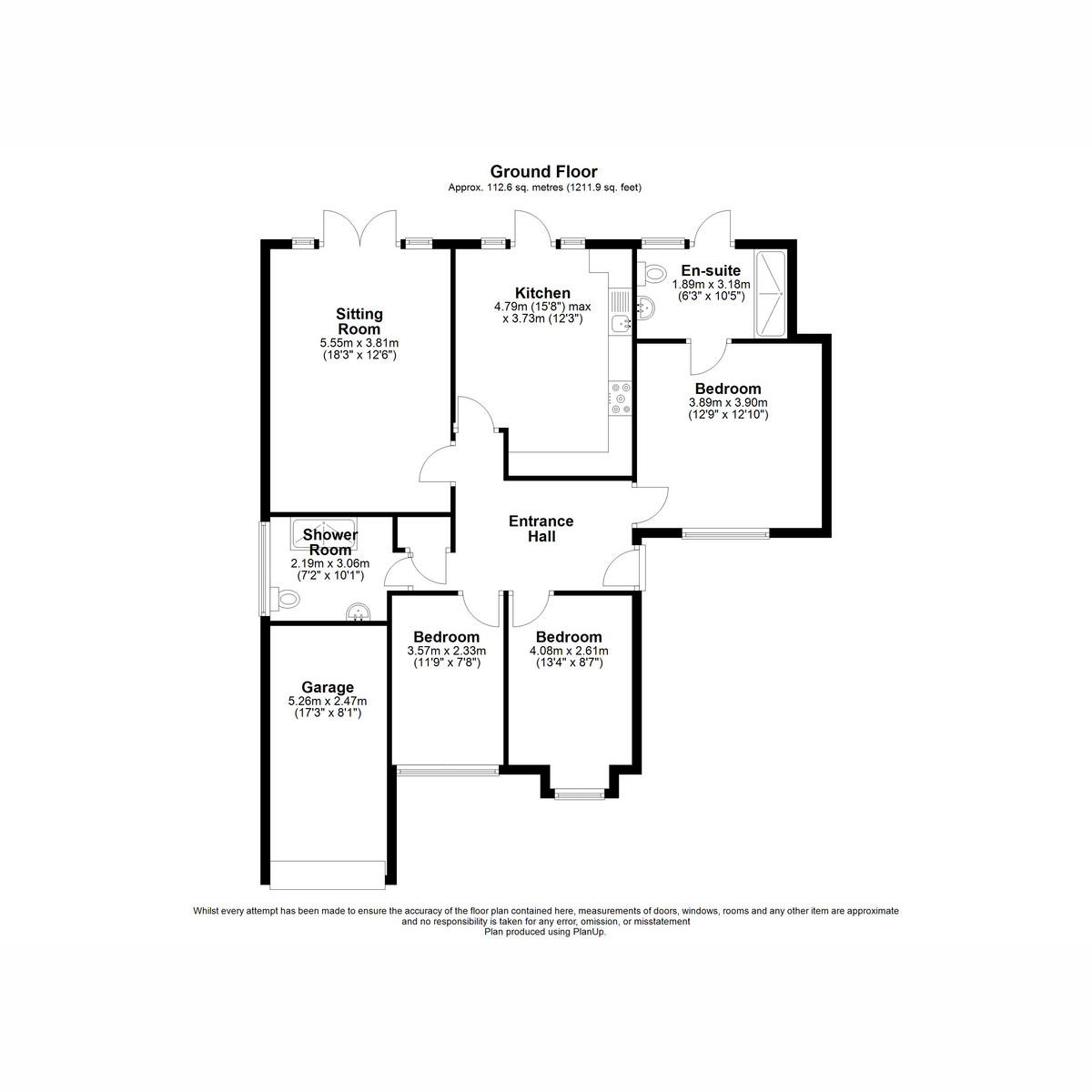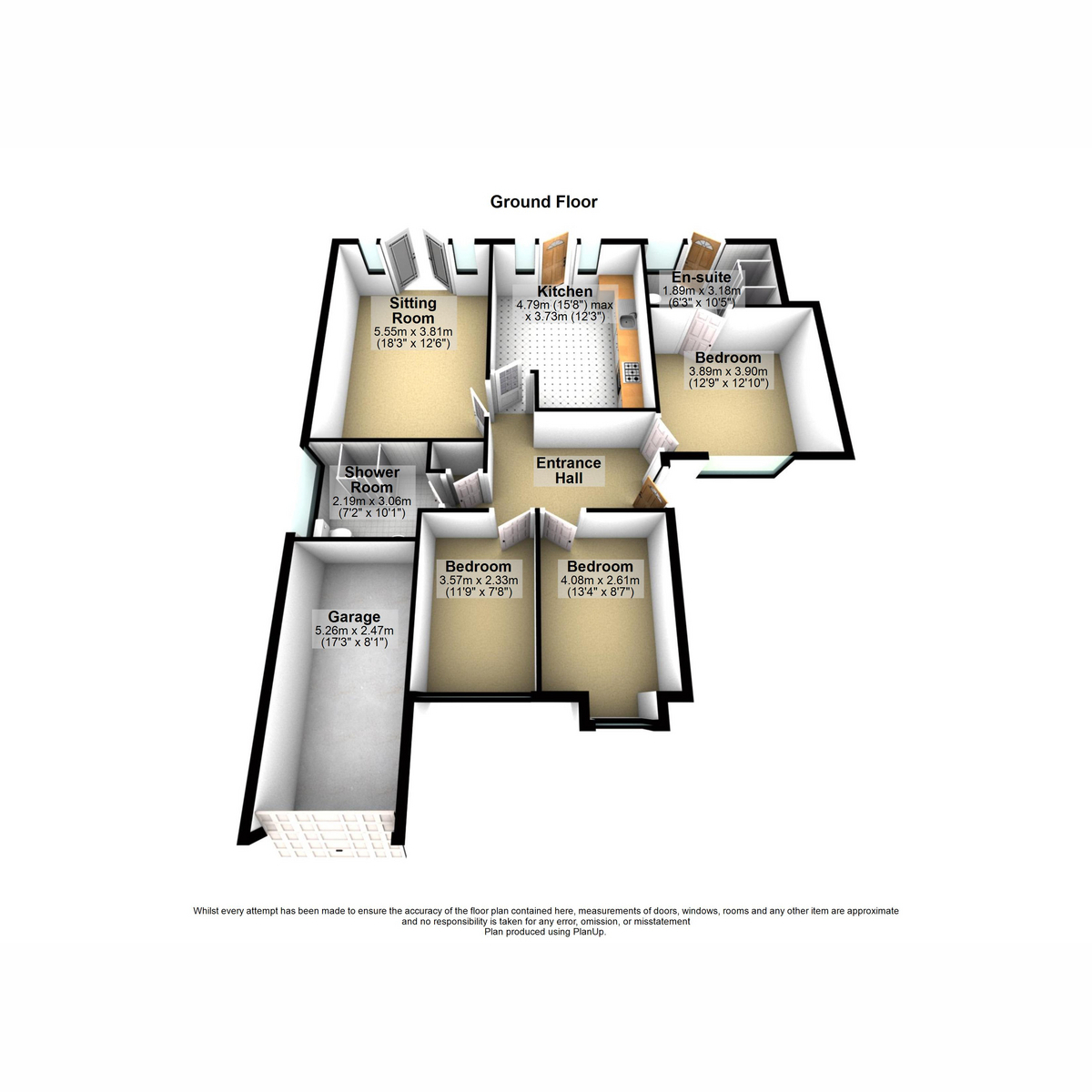Detached bungalow for sale in Chaucer Drive, West Derby L12
* Calls to this number will be recorded for quality, compliance and training purposes.
Property features
- Detached Bungalow
- Extended
- 3 Bedrooms
- Attached Garage
- Ensuite Wet Room
- Off Road Parking
- Prime Location
- Large South West Facing Garden
Property description
Welcome to Chaucer Drive, a stunning three-bedroom detached, extended bungalow situated in the heart of the charming Country Park Estate.
Situated on a desirable corner plot, the bungalow features ample parking and attractive front shrubbery. Inside, you'll find three spacious bedrooms and generous living areas, perfect for family gatherings and entertaining. The modern kitchen, equipped with high-end appliances and stylish finishes, is a culinary enthusiast's delight.
Stepping into the home, you are immediately welcomed by the entrance hallway, a grand space that serves as the heart of the residence. This expansive area, with its inviting ambiance, sets the tone for the entire home.
The master bedroom, part of the extension, is a spacious retreat featuring stunning wood-effect flooring that adds warmth and elegance to the space. This expansive master bedroom is designed for comfort and style, offering ample space for relaxation and personal time. The highlight is the impressive wet room, a great-sized area that combines modern design with functionality. The wet room also boasts a convenient door leading directly to the garden, seamlessly blending indoor and outdoor living and providing a tranquil escape right from your bedroom.
The property benefits from two additional double bedrooms, offering versatile living arrangements to suit various needs. One of these rooms is currently utilised as an extra living space, showcasing the flexibility of the home's layout. Whether you need extra bedrooms, a home office, or a cosy lounge, this property can be easily adapted to meet the unique requirements of each individual owner.
The detached residence is situated on a substantial plot, offering both space and seclusion. The front of the property is bordered by a well-maintained driveway and lush shrubbery, providing enhanced security and privacy. This thoughtful landscaping creates a welcoming yet discreet entrance, ensuring that the home is both accessible and secluded from the outside world.
The property boasts an integrated single garage, offering ample space for storage needs and more. Whether you require room for tools, sports equipment, or even to park a vehicle, this garage provides a practical solution. Moreover, it presents an exciting opportunity for further development, allowing for an increase in the already expansive square footage of the property. Whether you envision transforming it into a home office, a playroom, or even a guest suite, the potential for expansion adds versatility and value to this already impressive residence.
The garage houses a new boiler in the garage, along with extra storage there. It also has loft space in both the garage and the hallway for additional storage if needed.
In addition to the garage and loft spaces, the home offers plenty of storage, including a storage cupboard conveniently located in the hallway.
The family bathroom is impressively spacious and was fully clad a few years ago, adding a modern touch to the space. It features a washbasin, a toilet, and a double walk-in shower, providing both style and functionality. Additionally, a heated towel rail adds a touch of luxury, ensuring warm and cosy towels whenever needed.
Moving to the rear of the property, you'll find a spacious living area adorned with stunning French doors that open out into the garden. This expansive living space is characterised by its captivating Art Deco design, evoking a sense of timeless elegance. At the heart of the room sits a traditional fireplace, complete with a gas fire, adding both warmth and charm to the space. Whether you're entertaining guests or enjoying quiet evenings at home, this living area provides the perfect backdrop for relaxation and enjoyment.
The home boasts new oak doors throughout, adding a touch of elegance and warmth to its interior. Some of these doors feature glass inserts, allowing natural light to flow freely between rooms and enhancing the overall brightness of the home. This thoughtful design not only adds visual appeal but also creates a sense of spaciousness and connectivity, making each room feel welcoming and inviting.
Finally, we come to the heart of the home: The beautifully designed kitchen and dining space. This area has been meticulously maintained by the current owners and is sure to impress. At its centre is a large island, offering both a focal point and practicality, with cabinetry underneath for storage. The kitchen boasts a striking black and white cabinet design, complemented by integrated appliances including a fridge, freezer, and dishwasher. For culinary enthusiasts, the built-in stove, oven, and microwave provide convenience and functionality. French doors lead seamlessly from the kitchen to the outdoor oasis, blurring the lines between indoor and outdoor living. There's also ample space for a small dining table, making this area perfect for everyday meals or entertaining guests in style.
As you step into the south-west-facing garden, you're greeted by an inviting entertainment haven. The space is designed for pure enjoyment, featuring a fully functional bar, a cosy gazebo area ideal for hosting gatherings, a greenhouse, and a serene carp pond. While these amenities add character and charm, they're also versatile; prospective buyers could easily adapt the space to suit their preferences. With the pond being a covered area with an electricity supply, it's the perfect spot for a hot tub, offering relaxation year-round.
The garden exudes tranquilly, surrounded by lush borders of shrubbery and flowers. Whether you prefer to maintain its current picturesque state or transform it into a more manageable garden space, the options are endless. The lovely porcelain flags underfoot add a touch of elegance and ensure easy maintenance, allowing you to spend more time enjoying the serenity of this outdoor oasis.
Priced to sell and priced to reflect work, we expect demand.
If you need to sell your property to purchase, you can’t deny that this marketing is the best in the marketplace. We can arrange to market your home to this level with no trouble. Ask to speak with Mia directly when you arrange your viewing.
This property is said to be leasehold.
Date: 22 July 1988
Term: 999 years from May 1,1984
Rent: £50 per annum
This property is in Council Tax Band C
Property info
For more information about this property, please contact
The Agency UK, WC2H on +44 20 8128 0617 * (local rate)
Disclaimer
Property descriptions and related information displayed on this page, with the exclusion of Running Costs data, are marketing materials provided by The Agency UK, and do not constitute property particulars. Please contact The Agency UK for full details and further information. The Running Costs data displayed on this page are provided by PrimeLocation to give an indication of potential running costs based on various data sources. PrimeLocation does not warrant or accept any responsibility for the accuracy or completeness of the property descriptions, related information or Running Costs data provided here.



















































.png)
