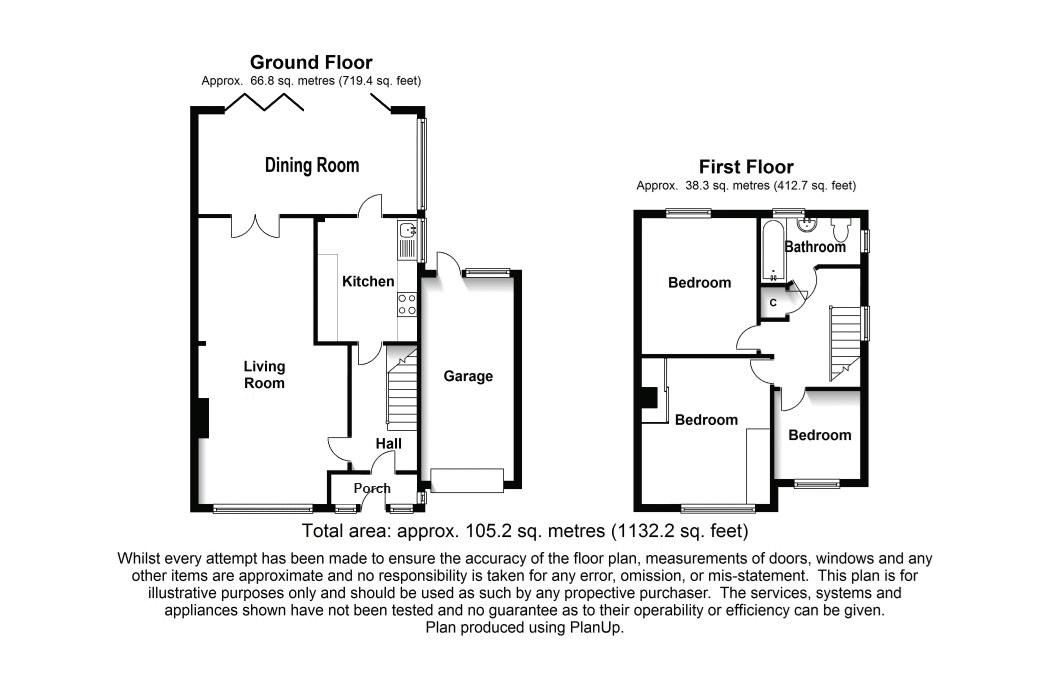Semi-detached house for sale in Clavering Gardens, West Horndon, Brentwood CM13
* Calls to this number will be recorded for quality, compliance and training purposes.
Property features
- Superbly presented, extended three bedroom family house
- Sought after village location
- Attractive rear garden overlooking open fields
- Lounge
- Dining room
- Kitchen
- Family Bathroom
- Garage
- Within 0.5 miles of West Horndon Raleway Station
- Must view
Property description
Superbly presented, extended three bedroom family house ideally situated backing onto open fields and within walking distance of the excellent C2C railway station for London Fenchurch Street. This is a sought after village in the parish of West Horndon to the south of Brentwood and is surrounded by open countryside. The village is well served by local amenities including primary school, butcher, church, pub, café and convenience store/post office. The A127 is conveniently nearby for easy access to the M25 as well as Upminster and Basildon town centres. EPC C.
Entrance Porch
Windows to front and side. Tiled floor with inset door mat. Door to;
Entrance Hall
Wood effect flooring, coving to ceiling, useful understairs storage with push and release doors. Stairs to first floor with runner carpet and doors to;
Living Room (24' 5'' x 12' 4'' > 9' 6" (7.44m x 3.76m > 2.89m))
Light and spacious room with log burner, coving to ceiling, window to front and double wooden doors with glass panes leading to;
Dining Room (18' 4'' x 8' 1'' (5.58m x 2.46m))
Wood effect flooring, radiator, coving to ceiling, high level window to side and bifold doors to rear providing access and views of the stunning garden.
Kitchen (10' 9'' x 8' 0'' (3.27m x 2.44m))
Modern fitted kitchen with a range of shaker style wall and base units. Roll top wood effect work surfaces and tiled splashback. Space for fridge/freezer, built in double oven and gas hob with cooker hood above. Tiled floor and window to side. Door to dining room and entrance hall.
First Floor Landing
Access to the loft. Air circulation vent mounted on ceiling, coving to ceiling, airing cupboard and doors to;
Bedroom One (12' 0'' to rear of wardrobe x 10' 7'' (3.65m x 3.22m))
Spacious bedroom with fitted floor to ceiling wardrobe with sliding doors, fitted chest of drawers, radiator and windows to front.
Bedroom Two (11' 3'' x 10' 0'' (3.43m x 3.05m))
Double bedroom with radiator and window to rear overlooking attractive rear garden and fields beyond.
Bedroom Three (7' 6'' x 7' 3'' (2.28m x 2.21m))
Single bedroom with radiator, coving to ceiling and window to front.
Garage
Up and over door. Wall mounted boiler. Door and window to rear.
Externally
Attractively landscaped rear garden with lawned area, shrubs to borders and slate shingle area. To the rear of the garden is a summer house with french doors and windows over looking the garden. Gate at rear leading to farmers fields. To the front is a block paved driveway providing off street parking and adjacent front garden with lawn and shrubs. Access to garage via up and over door.
Property info
For more information about this property, please contact
WN Properties, CM15 on +44 1277 576334 * (local rate)
Disclaimer
Property descriptions and related information displayed on this page, with the exclusion of Running Costs data, are marketing materials provided by WN Properties, and do not constitute property particulars. Please contact WN Properties for full details and further information. The Running Costs data displayed on this page are provided by PrimeLocation to give an indication of potential running costs based on various data sources. PrimeLocation does not warrant or accept any responsibility for the accuracy or completeness of the property descriptions, related information or Running Costs data provided here.
































.png)