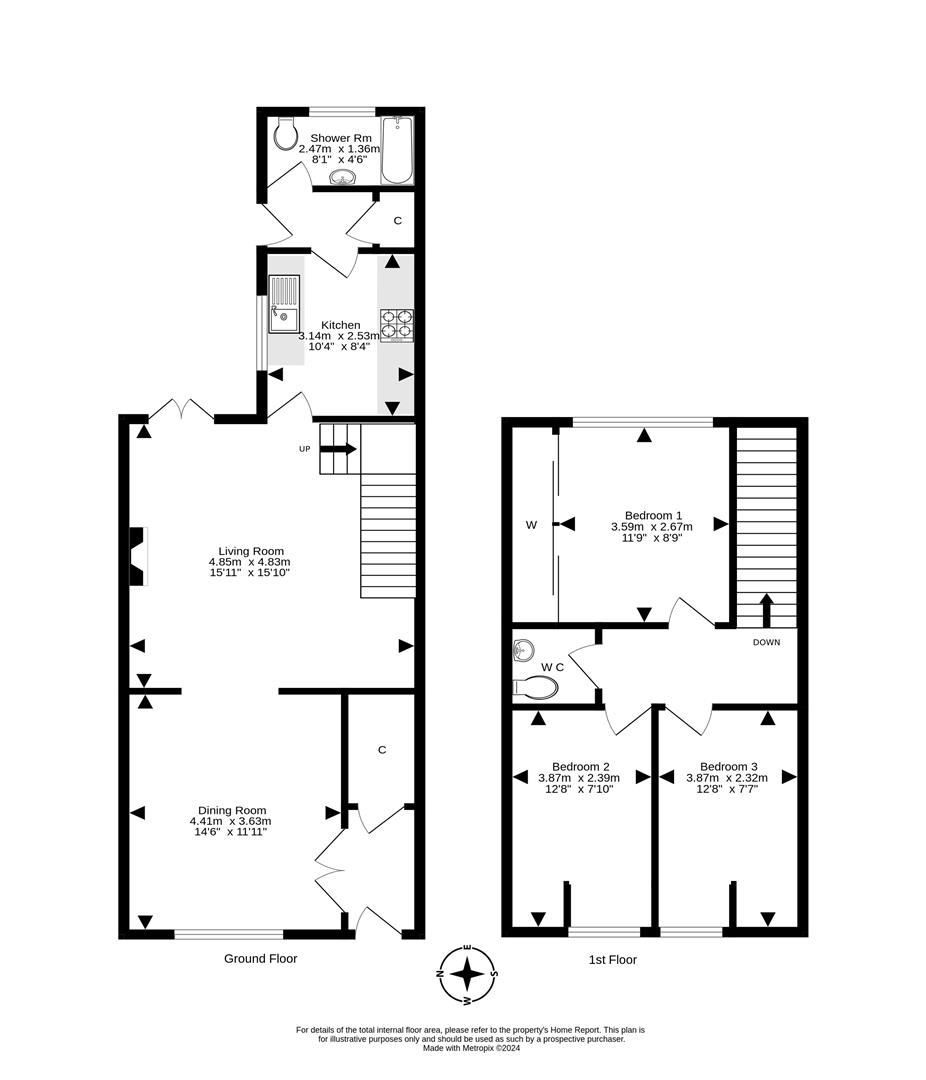Terraced house for sale in 26 Main Street, Kingseat KY12
* Calls to this number will be recorded for quality, compliance and training purposes.
Property features
- Entrance Vestibule
- Lounge
- Dining Room
- Fitted Kitchen
- Shower Room
- Three Bedrooms & W.C Facilities
- Gardens
- GCH / dg
- On Street Parking
- EPC rating D
Property description
We are delighted to be marketing this deceptively spacious mid terraced cottage spread over two levels offering excellent family accommodation or indeed for couples looking for extra space for hybrid working. There are generous gardens to the rear fully enclosed providing a child and pet safe environment with decking area, an idyllic haven and excellent for entertaining. The property is modern and stylish throughout and the accommodation briefly comprises entrance vestibule with good sized storage cupboard, double doors through to two reception rooms, lounge and dining room with feature fire and open staircase with french doors to rear garden, fitted kitchen with integrated appliances and rear hall leading to contemporary bathroom with overhead shower. On the upper level there are three good sized bedrooms with w.c facilities. The property is double glazed with gas central heating.
Description
We are delighted to be marketing this deceptively spacious mid terraced cottage spread over two levels offering excellent family accommodation or indeed for couples looking for extra space for hybrid working. There are generous gardens to the rear fully enclosed providing a child and pet safe environment with decking area, an idyllic haven and excellent for entertaining. The property is modern and stylish throughout and the accommodation briefly comprises entrance vestibule with good sized storage cupboard, double doors through to two reception rooms, lounge and dining room with feature fire and open staircase with french doors to rear garden, fitted kitchen with integrated appliances and rear hall leading to contemporary bathroom with overhead shower. On the upper level there are three good sized bedrooms with w.c facilities. The property is double glazed with gas central heating.
Location
The property is located in the small popular village of Kingseat, which is well placed for access to all local amenities and the M90 motorway. A short drive takes you into Dunfermline itself which provides a larger selection of shops, schools, bars, restaurants and public transport of bus and rail links making the area an ideal commuter base to Edinburgh, throughout Fife and east central Scotland. The city of Dunfermline is of considerable historic interest and is the resting place of King Robert the Bruce. Carnegie's Birthplace museum, the Abbey and Palace reflect the historic interest of the City, whilst recent developments have seen Dunfermline move into the modern era. Kingseat is located approximately four miles from the Forth Road Bridge and is therefore particularly popular with commuters to Edinburgh and many parts of the central belt with easy access to the M90 motorway with its direct links to Edinburgh, Perth and Dundee and across the Kincardine Bridge by way of motorways to Stirling, Glasgow and the West. The local railway stations provide a regular service to Edinburgh with inter city links to other parts of the UK. There are regular and convenient bus services both local and national.
Extras Inc. In Sale/ Agents Note
All floor coverings, blinds, bathroom and light fittings together with integrated appliances.
From 1st February 2022, residential properties in Scotland are required by law to have installed a system of inter-linked smoke alarms, carbon monoxide detectors and heat detectors (the “inter-linked system”). No warranty is given that any interlinked system has been installed in this property and interested parties should make their own enquiries.
Property info
For more information about this property, please contact
Morgans, KY12 on +44 1383 697075 * (local rate)
Disclaimer
Property descriptions and related information displayed on this page, with the exclusion of Running Costs data, are marketing materials provided by Morgans, and do not constitute property particulars. Please contact Morgans for full details and further information. The Running Costs data displayed on this page are provided by PrimeLocation to give an indication of potential running costs based on various data sources. PrimeLocation does not warrant or accept any responsibility for the accuracy or completeness of the property descriptions, related information or Running Costs data provided here.








































.png)
