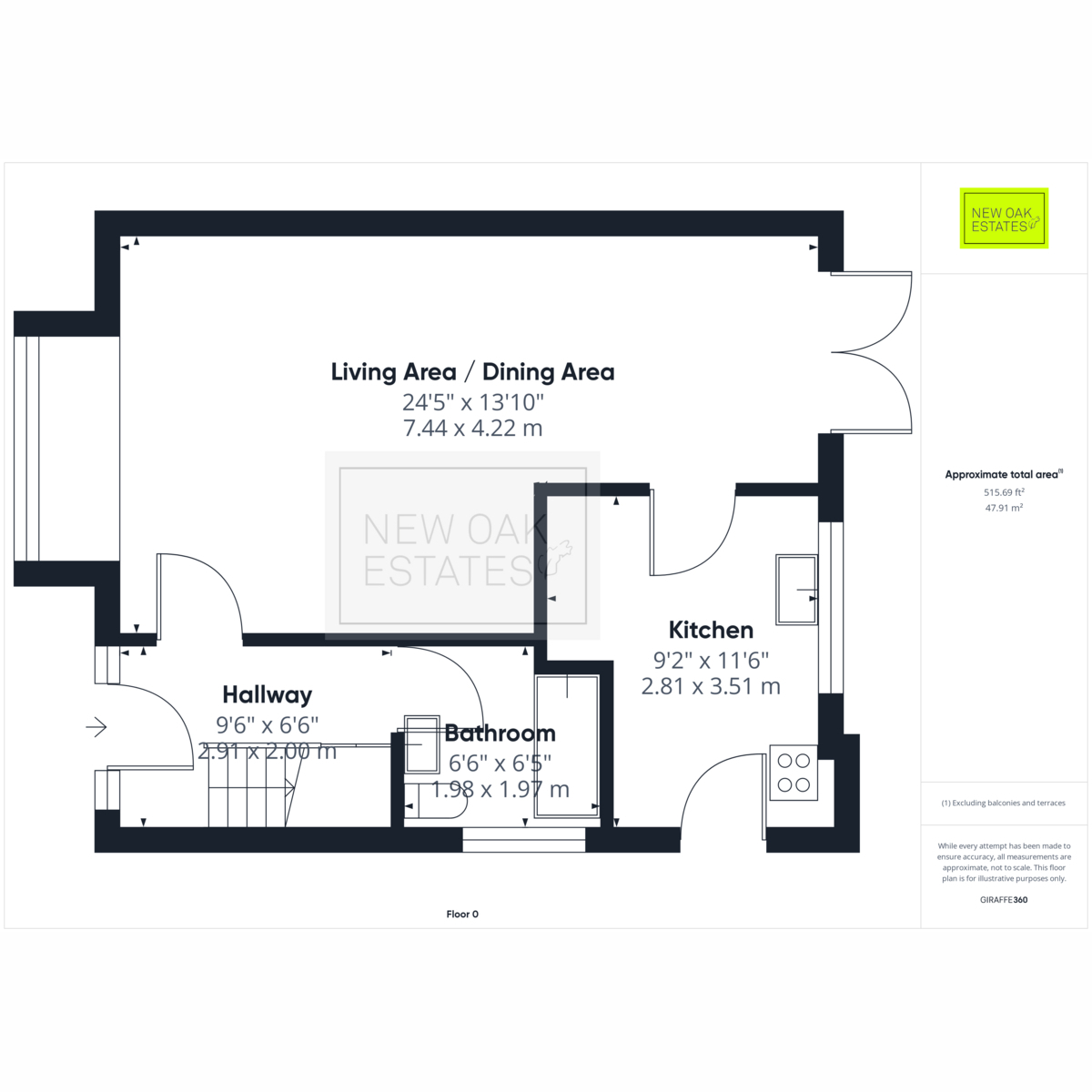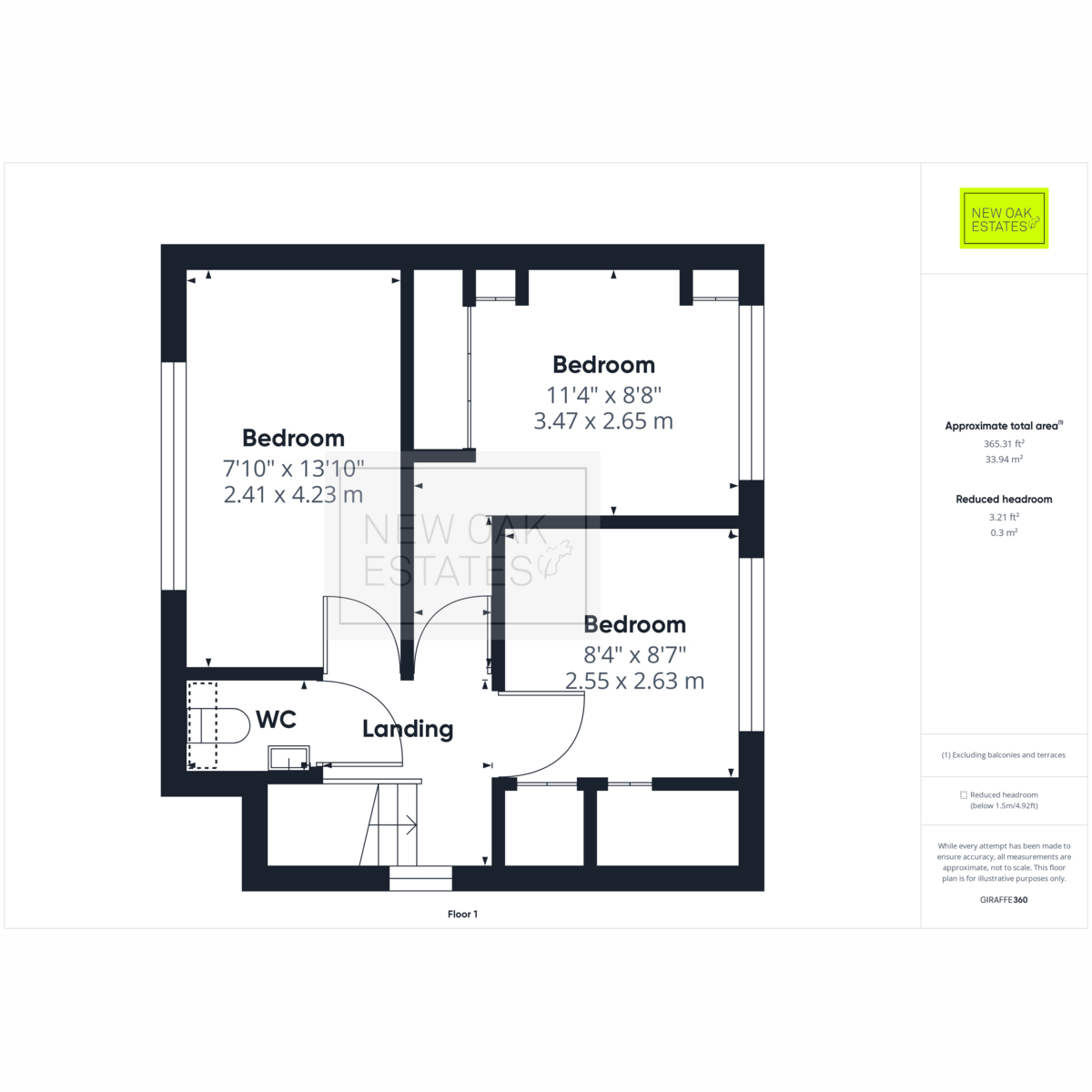Semi-detached house for sale in Acres Road, Lower Pilsley S45
* Calls to this number will be recorded for quality, compliance and training purposes.
Property description
If you're on the lookout for a three bedroom home in a semi rural location, here's a real treat! This lovely home is ready to move straight into - There's a modern kitchen, a modern bathroom and neutral cosmetic decor throughout.
Do you need lots of parking. - The property here sits back from the road behind a long driveway that provides off road parking for a number of vehicles.
If you have kids, there's a local primary schools nearby, as well as plenty of outside green spaces nearby to play and walk.
This lovely home has an entrance from the front into a light and airy hallway, there is a ground floor bathroom a through living dining room and then a kitchen to the rear. On the first floor there are three bedrooms and an additional WC. To the front of the property there is a long driveway and lawn space. There is gated side access enclosing the rear garden making it an ideal secure space for young kids or pets. The rear garden has a lawn, patio seating area and a garage that has been converted to a workshop/gym and has patio doors.
Accommodation
Entrance Hall - Having a built-in under stairs storage cupboard and staircase rising to the First Floor accommodation.
Bathroom - Being fitted with designer tiles and a contemporary white suite comprising of a bespoke panelled bath with floating centre taps, glass shower screen and dual waterfall mixer shower over, wash hand basin with vanity below and concealed cistern WC. Chrome heated towel rail. Karndean flooring, LED downlighting and sensory mood lighting.
Lounge/Diner - 7.47m max x 4.19m max (24'6 max x 13'9 max) - A generous dual aspect reception room with a bay window overlooking the front of the property and uPVC double glazed French doors opening onto the rear garden. Karndean flooring and a solid oak door leading into the....
Superb Kitchen - 3.53m x 3.00m (11'7 x 9'10) - Being fitted with a contemporary range of wall, base and drawer units with complementary work surfaces and upstands. Inset single drainer sink with mixer tap. There is a range of integrated appliances including an electric oven, 5-ring gas hob with glass splashback and stainless steel chimney extractor over, wine cooler, microwave, fridge/freezer and dishwasher. There is space and plumbing for a concealed automatic washing machine. Karndean flooring, LED downlighting and a door giving access onto the side of the of the property.
Landing -
Bedroom One - 3.48m x 2.69m (11'5 x 8'10) - A double room overlooking the rear garden having a range of quality custom fitted wardrobes with over bed storage, concealed charging points and interchangeable mood lighting. Easy access loft ladder to boarded loft storage.
Bedroom Two - 4.24m x 2.44m (13'11 x 8') - A double room overlooking the front of the property.
Bedroom Three - 2.67m x 2.57m (8'9 x 8'5) - A single room with two built in cupboards, one of which houses the gas combi boiler.
WC - Having a low flush WC and a vanity unit with a built in hand wash basin and tiled splashbacks. Chrome heated towel rail and Karndean flooring.
Outside - To the front of the property is a generous sized lawned garden with decorative gravelled borders.
A driveway runs down the side of the property providing ample off road parking and double wooden gates give access onto the rear.
The full landscaped rear garden is enclosed with boundary fencing and has a patio with a lawn beyond. There is hardstanding and raised planting area, an Indian stone patio.
The garage has been converted into a studio, with light and power and uPVC double glazed French doors leading out onto the garden. It would make an ideal office or play room but could also be easily converted back for use as a garage.
General Info
The Property is Freehold
The EPC Rating D
The Local Authority Is North East Derbyshire - Band B
Property info
For more information about this property, please contact
New Oak Estates, S45 on +44 1246 920885 * (local rate)
Disclaimer
Property descriptions and related information displayed on this page, with the exclusion of Running Costs data, are marketing materials provided by New Oak Estates, and do not constitute property particulars. Please contact New Oak Estates for full details and further information. The Running Costs data displayed on this page are provided by PrimeLocation to give an indication of potential running costs based on various data sources. PrimeLocation does not warrant or accept any responsibility for the accuracy or completeness of the property descriptions, related information or Running Costs data provided here.



































.png)


