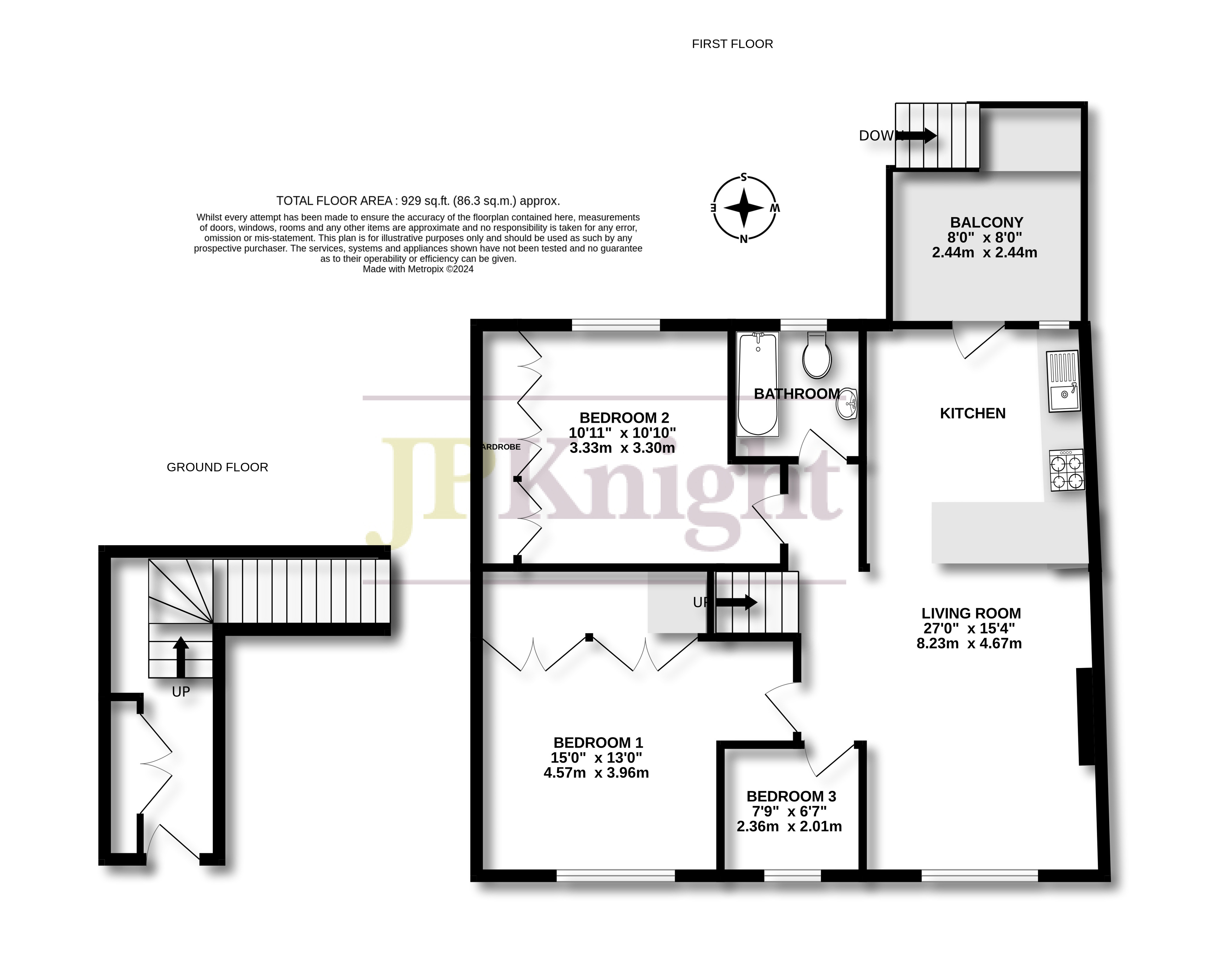Flat for sale in High Street, Wallingford OX10
* Calls to this number will be recorded for quality, compliance and training purposes.
Property description
No onward chain A superb first floor three bedroom apartment set in the heart of the town with a balcony and private south facing 40’ rear garden. The living accommodation centres around a fabulous 27’ open plan living room/ kitchen/breakfast room, this has a door to a balcony that leads to the garden. In addition to the three bedrooms there is a modern three-piece bathroom. The property has its own front door with a staircase to the first floor.
No onward chainA superb first floor three bedroom apartment set in the heart of the town with a balcony and private south facing 40’ rear garden. The living accommodation centres around a fabulous 27’ open plan living room/ kitchen/breakfast room, this has a door to a balcony that leads to the garden. In addition to the three bedrooms there is a modern three-piece bathroom. The property has its own front door with a staircase to the first floor.
The property has gas central heating to radiators and some secondary glazing.
Tenure: Leasehold 118 years remaining council tax band: C
The vendor advises us that there are charges of £250 pa ground rent, £600 pa for insurance and £600 pa sinking fund.
Front door to Entrance Hall: Radiator, meter cupboards and stairs to first floor, wood style floor, downlighters.
Living Room/Kitchen/Breakfast Room: 27’ x 15’4 Living Area: It features a large sash window to the front with secondary glazing, wood style floor, radiator.
Kitchen Area: Door and window to the rear balcony with steps to garden, range of storage units and work top, integrated electric ceramic hob with extractor hood above, electric oven, integrated dishwasher, space for washing machine and fridge freezer, downlighters, radiator,
Loft access – gas boiler in loft installed in 2019.
Bedroom 1: (T shaped) 15’x 13’
Sash window to front with secondary glazing, radiator, full width fitted wardrobes.
Bedroom 2: 10’11 (max excl. Wardrobe) x 10’10 Sash window to rear, radiator, full width range of wardrobes.
Bedroom 3: 7’10 x 6’7 Sash window to front with secondary glazing, radiator.
Bathroom: White three piece suite, tiled walls and floor, window, chrome radiator, down lighters.
Outside
Door from the kitchen to:
Balcony: 8’ x 8’ with timber balustrade and stairs leading down to:
Rear Garden:
A delightful feature which extends to a maximum of 40’ in length and faces south, fully paved for ease of maintenance, there are flower and shrub borders and it is enclosed by brick and stone walls.
Property info
For more information about this property, please contact
JP Knight Property Agents, OX10 on +44 1491 877226 * (local rate)
Disclaimer
Property descriptions and related information displayed on this page, with the exclusion of Running Costs data, are marketing materials provided by JP Knight Property Agents, and do not constitute property particulars. Please contact JP Knight Property Agents for full details and further information. The Running Costs data displayed on this page are provided by PrimeLocation to give an indication of potential running costs based on various data sources. PrimeLocation does not warrant or accept any responsibility for the accuracy or completeness of the property descriptions, related information or Running Costs data provided here.






















.png)