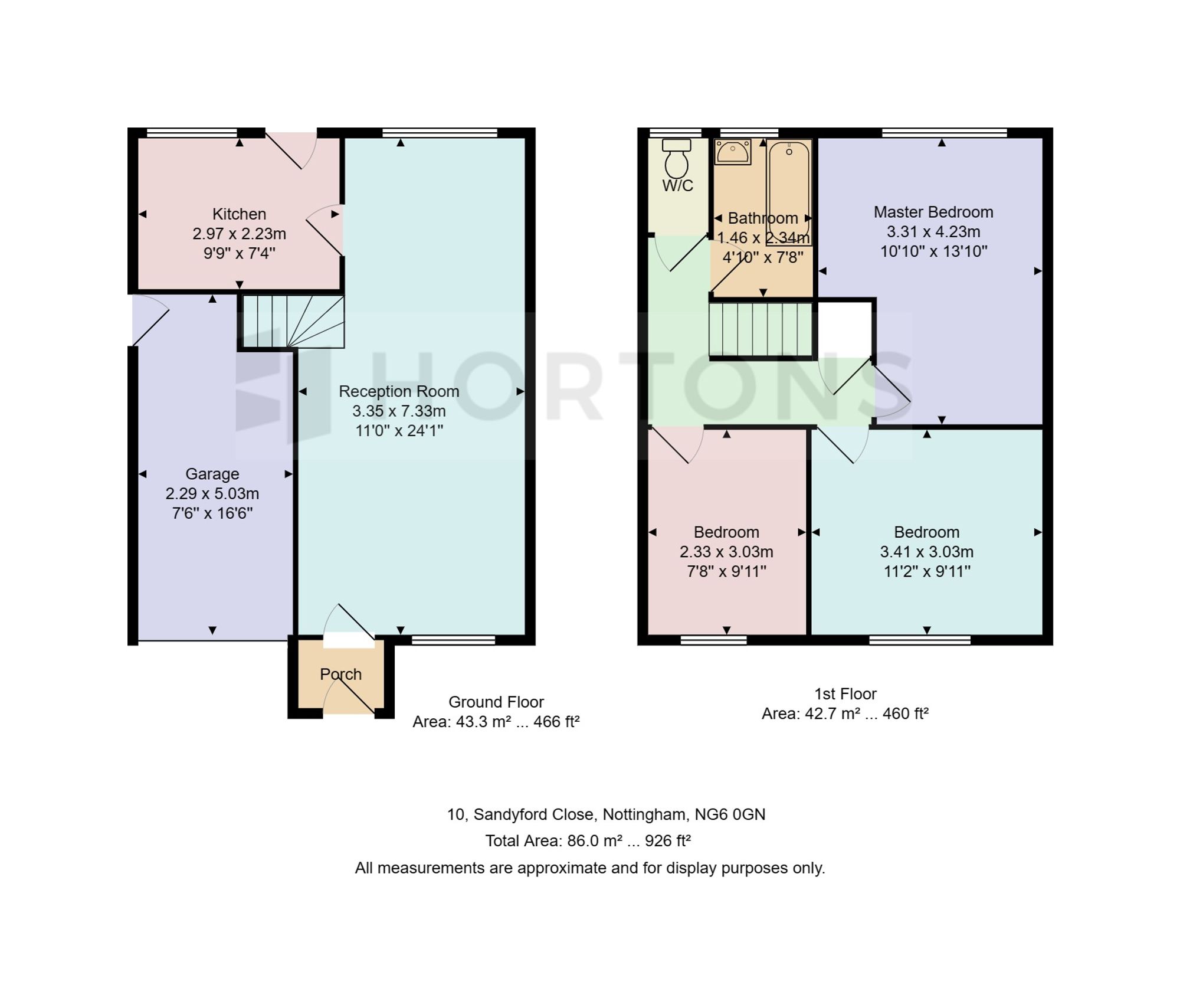Semi-detached house for sale in Sandyford Close, Nottingham NG6
* Calls to this number will be recorded for quality, compliance and training purposes.
Property features
- Updated Three double bedroom semi-detached home
- Generous corner plot
- Quiet cul de sac location
- Front and rear gardens with a high degree of privacy
- Refitted modern kitchen
- Opened driveway for at least three cars plus garage
- Perfectly located for commuting
- A short walk to New College Basford
- Easy access to great bus links
- Good local schools and stockhill park just a stone's throw away
Property description
Hortons are delighted to present this updated three-bedroom semi-detached house offers a perfect blend of modern living and comfort. Nestled in a peaceful cul de sac, boasting a generous corner plot, this property provides ample outdoor space, with front and rear gardens that offer a high degree of privacy. Step inside to discover a refitted modern kitchen and redecorated throughout this home is certainly 'Ready to move into'.
The spacious driveway, opened up to accommodate at least three cars, along with a single garage, ensures parking will never be an issue. Perfectly situated for commuters, this home is just a short walk away from New College Basford, and benefits from easy access to excellent bus links. With good local schools and Stockhill Park within close proximity, this property offers a convenient and enjoyable lifestyle for the new owners.
In brief the accomodation comprises; Entrance porch, open plan lounge and dining room, a refitted modern white high gloss kitchen. The first floor is accessed from the centrally located stairway with W/C and bathroom located on the right at the top of the stairs. 2 double bedrooms occupy the front of the property with the landing leading around to the spacious main bedroom.
The property is just over 2 miles from J26 of the M1, under a mile from the Ring Road giving easy access into and around Nottingham. You also have the benefit of significant public transport links and Stockhill Park a short walk away.
EPC Rating: C
Entrance Porch
Double glazed door to enter, carpet flooring, double glazed window to the left and right elevation, door to enter.
Lounge Diner (7.34m x 3.35m)
A bright a spacious room with dual aspect, double glazed window to the front new refitted carpet flooring, radiator, feature fire and surround, open to dining room with double glazed window to the rear elevation, radiator, stairs ascending and door to;
Kitchen (2.97m x 2.24m)
Modern refitted kitchen with a range of wall and base white gloss units incorporating draws, cupboards and corner carousel units with square top wood work surfaces and tiled splash backs, electric oven with induction hobs and extractor hood over, space for dishwasher and fridge freezer, double glazed door and window to the rear elevation.
Garage & Utility Room (5.03m x 2.29m)
A great size garage with door to left elevation with canopy on the external elevation to keep you under cover as you go from the kitchen to the garage. To the rear of the garage a section for the utility with wall mounted combination boiler, electric consumer box and gas meter, power and lighting, space for washing machine and dryer. Up and over garage door to the front elevation.
Stairs And Landing
A bright and spacious landing with double glazed window to the left elevation new refitted carpet flooring, over stairs cupboard for storage, hatch for loft access and doors to;
W.C
A separate room with low flush W.C and double glazed window to the rear
Bathroom (2.34m x 1.24m)
Bathroom comprising vanity unit with inset wash hand basin, panelled bath with shower over, tiled splash backs and opaque double glazed window to the rear elevation.
Bedroom Three (3.02m x 2.34m)
A double bedroom with new refitted carpet flooring, radiator and double glazed window to the front elevation.
Bedroom Two (3.40m x 3.02m)
Another fantastic double bedroom, new refitted carpet flooring, radiator and double glazed window to the front elevation.
Bedroom One (4.22m x 3.30m)
A light and spacious main double bedroom with new refitted carpet flooring, radiator and double glazed window to the rear elevation.
Garden
Sitting on a generous plot to the front and well landscaped garden to either side on the driveway with lawned area to the left and wall boundary and to the right another area laid to lawn with flowers and shrubbery border. Driveway has been opened up to park three cars leading to the single garage. Side access to the rear garden.
The rear garden again is well landscaped with pebbled section for a seating area, area laid to lawn with shrubbery and flower centre piece, with rockery borders and high wall to the left giving this home a high degree of privacy. The boundary actually runs behind the top of the wall so this space could be utilised well too.
Parking - Garage
The current owner has opened up the drive to park at least three cars, plus garage.
Property info
For more information about this property, please contact
Hortons, LE1 on +44 116 484 9873 * (local rate)
Disclaimer
Property descriptions and related information displayed on this page, with the exclusion of Running Costs data, are marketing materials provided by Hortons, and do not constitute property particulars. Please contact Hortons for full details and further information. The Running Costs data displayed on this page are provided by PrimeLocation to give an indication of potential running costs based on various data sources. PrimeLocation does not warrant or accept any responsibility for the accuracy or completeness of the property descriptions, related information or Running Costs data provided here.
































.png)
