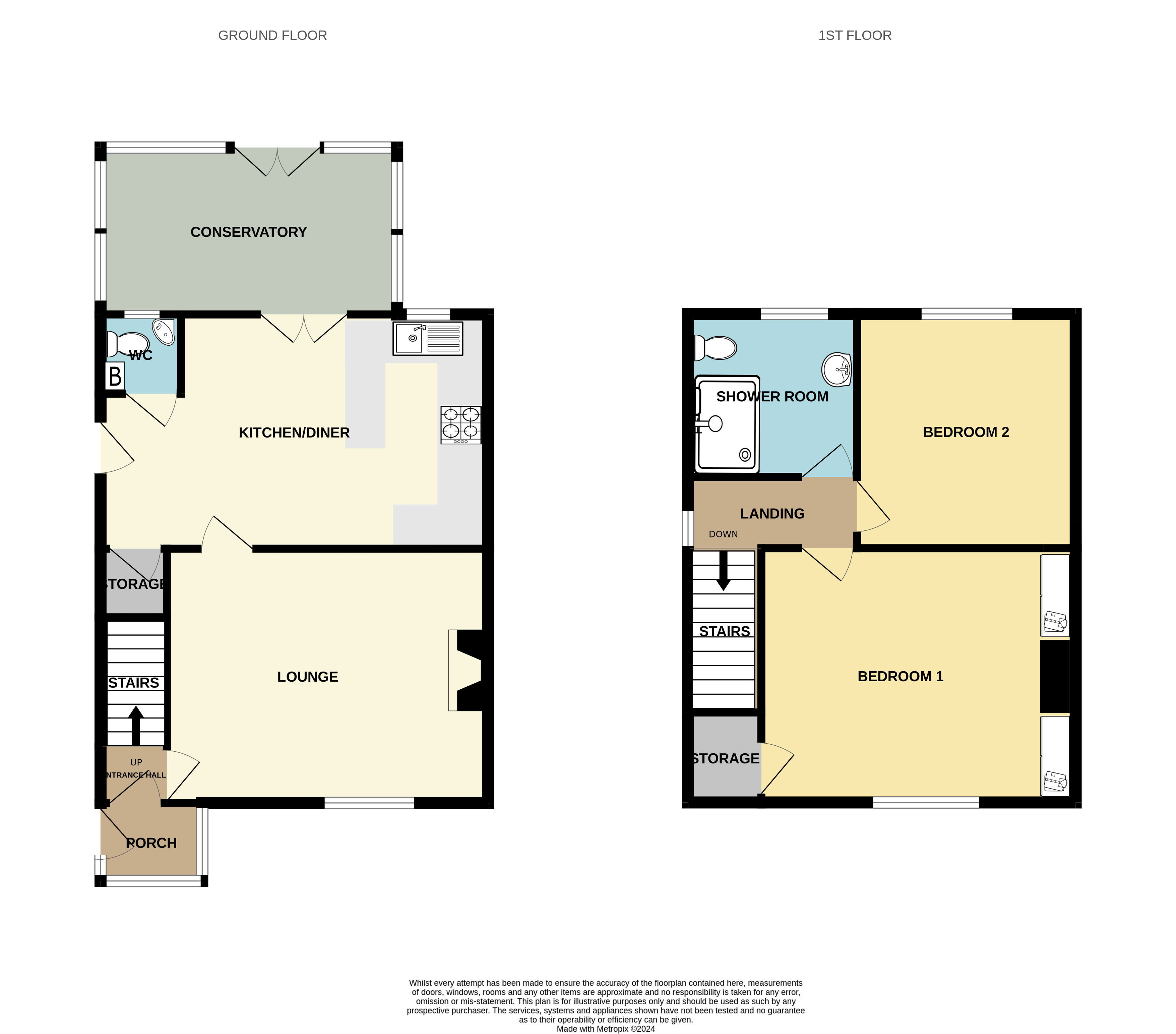Semi-detached house for sale in Woodland Road, Heywood OL10
* Calls to this number will be recorded for quality, compliance and training purposes.
Property features
- Two Bedroom Semi Detached
- Set on A large plot
- Potential to extend (stpc)
- Potential to build additional dwelling (stpc)
- Conservatory
- Freehold
- New Fitted Kitchen
- Massive Potential
- Off Road Parking
- Council Tax Band B
Property description
Choice Estates are delighted to offer For Sale this Fantastic Two Bedroom Semi Detached property set on a large plot that provides amazing potential to either extend or build another dwelling, subject to planning consent. Sold with no chain & vacant possession!
Overview
Choice Estates are delighted to offer For Sale this Fantastic Two Bedroom Semi Detached property set on a large plot that provides amazing potential to either extend or build another dwelling, subject to planning consent. Sold with no chain & vacant possession!
Internally the property briefly comprises of a porch, entrance hallway, lounge, modern kitchen/diner, downstairs WC, conservatory, two double bedrooms and a spacious shower room.
However, it is externally that this property is really special. The gardens are to three sides and have so much to offer including a shed, a greenhouse and a pond! There is also off road parking and a car port. There is plenty of room to either extend the property to create a large family home or build a new dwelling entirely, and still have a large garden to enjoy! The local panning department would need to be consulted and permission granted for this to take place.
This house really does need to be seen to be appreciated!
Please call us now on to arrange a viewing!
Porch 5' 6" x 3' 9" (1.69m x 1.16m)
UPVC double glazed windows, tiled flooring
entrance hall
Neutral decor, carpet, stairs to the first floor
lounge 15' 9" x 12' 5" (4.81m x 3.8m)
Neutral decor, carpet, radiator, feature fireplace, UPVC window
kitchen/diner 11' 5" x 18' 7" (3.5m x 5.67m)
Neutral decor, tiled flooring, a range of new grey shaker style wall & base units with wooden worktop, grey composite sink with drainer, integrated oven & hob, UPVC window & patio doors to conservatory, radiator, under stairs storage cupboard, composite stable door to garden
downstairs WC 3' 10" x 3' 10" (1.18m x 1.18m)
Neutral decor, tiled flooring, white WC & sink, boiler, UPVC window
conservatory 14' 7" x 8' 2" (4.45m x 2.51m)
Exposed brick walls, UPVC double glazed windows all round, radiator, tiled floor & patio doors to garden
bedroom one 14' 1" x 12' 8" (4.31m x 3.87m)
Neutral decor, carpet, UPVC window, radiator, built in wardrobes, storage cupboard
bedroom two 11' 7" x 10' 8" (3.54m x 3.27m)
Neutral decor, carpet, UPVC window, radiator
shower room 8' 2" x 7' 10" (2.5m x 2.4m)
Neutral decor, partially tiled walls, vinyl flooring, white WC, sink, shower cubicle, UPVC window, radiator & chrome towel rail/radiator
externals
As you approach the house there are double gates which open to allow access to the driveway which is covered by a car port. There is a paved area to the front, large lawns to the side with greenhouse and a shed. To the rear is a paved patio, a large pond and a further lawned area. Under the archway is a further huge lawn with a rear gate which leads into the woods.
Local authority/council tax
Rochdale- Band B Annual Price: £1,812
tenure
Freehold
Satellite / fibre TV availability
BT & Sky
Property info
For more information about this property, please contact
Choice Estates, OL10 on +44 1706 408723 * (local rate)
Disclaimer
Property descriptions and related information displayed on this page, with the exclusion of Running Costs data, are marketing materials provided by Choice Estates, and do not constitute property particulars. Please contact Choice Estates for full details and further information. The Running Costs data displayed on this page are provided by PrimeLocation to give an indication of potential running costs based on various data sources. PrimeLocation does not warrant or accept any responsibility for the accuracy or completeness of the property descriptions, related information or Running Costs data provided here.














































.png)

