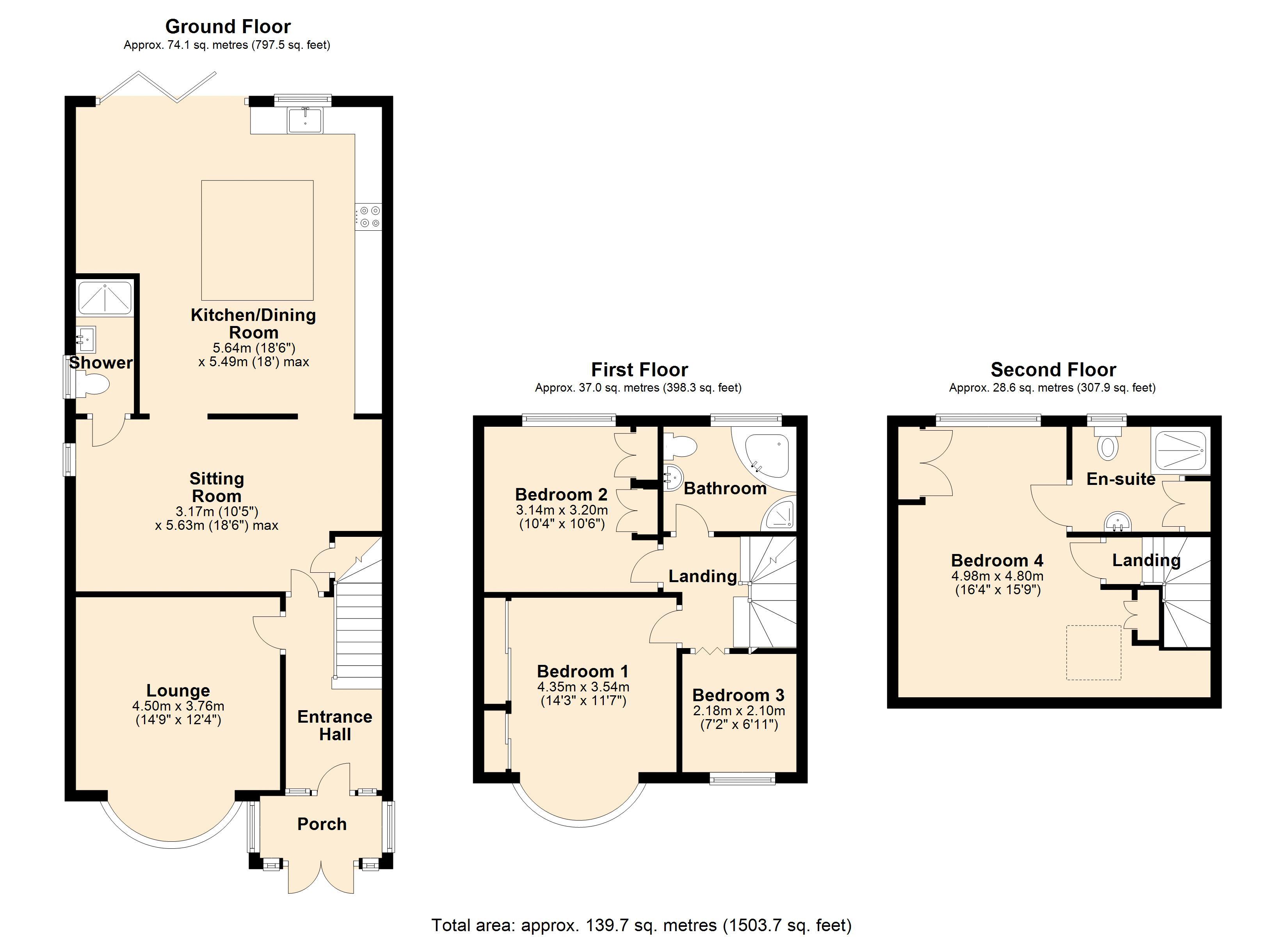Semi-detached house for sale in Sylvia Avenue, Hatch End, Pinner HA5
* Calls to this number will be recorded for quality, compliance and training purposes.
Property features
- Four Bedrooms
- Lounge & Sitting/TV room
- Downstairs shower/wc
- Fitted Kitchen/Dining Room
- Bathroom and en suite shower
- Secluded Garden with log cabin
- Own drive
- Grimsdyke School Catchment
Property description
Grimsdyke school catchment...A Four Bedroom, Three Bathroom extended semi detached family home located in the sought after Grimsdyke School catchment area. A selection of local shops, popular restaurants, parks and station are all with easy walking distance. Comprising lounge, shower/wc, sitting room leading to generous fitted kitchen/dining room with Quartz worktops and island. To the first floor are three bedrooms and bathroom. The second floor has a large fourth bedroom and shower/wc. Features include garden with Log Cabin used as a games room, large garden shed and parking to front for two cars.
Porch
Double glazed porch with door to;
Entrance Hall
Lounge (14' 9'' x 12' 4'' (4.49m x 3.76m) into bay.)
Bright room with double glazed bay window to front.
Sitting Room (18' 6'' x 10' 5'' (5.63m x 3.17m))
Cosy sitting/TV area with obscure double glazed window to side, air conditioning, open plan to Kitchen/Dining Room, door to:
Shower/wc
Window to side. Shower enclosure, vanity wash hand basin, wc, heated towel rail and fully tiled walls.
Kitchen/Dining Room (18' 6'' x 18' 0'' (5.63m x 5.48m))
Great entertaining space with dining area and fitted with a matching range of base and eye level units with Quartz worktops, matching island unit and inset sink. Integrated fridge, washing machine, dishwasher, gas four ring hob with extractor hood, oven and microwave. Space for fridge/freezer, window and bi-fold doors to garden. Flooded with light by three skylights. Cupboards housing central heating boiler and Mega flo hot water system.
Landing
Bedroom One (14' 3'' x 11' 7'' (4.34m x 3.53m) into bay.)
Double glazed bay window to front, sliding mirror door wardrobes.
Bedroom Two (10' 6'' x 10' 4'' (3.20m x 3.15m))
Double glazed window to rear, fitted wardrobes.
Bedroom Three (7' 2'' x 6' 11'' (2.18m x 2.11m))
Double glazed window to front.
Bathroom
Corner bath with hand shower attachment, tiled shower enclosure, vanity wash hand basin with storage under, fully tiled walls and low-level WC. Heated towel rail and obscure double glazed window to rear.
2nd Landing
Bedroom Four (18' 6'' x 16' 6'' (5.63m x 5.03m))
Double glazed window to rear, fitted wardrobe.
Window to front, Storage cupboard, door to:
En-Suite Shower Room
Tiled shower enclosure, vanity wash hand basin with storage under, fully tiled walls and low-level WC. Obscure double glazed window to rear.
Garden (Approx 60' 0'' x 27' 0'' (18.27m x 8.22m))
Neat well fenced garden with Sandstone patio with outside wash basin. Side access and lawn.
Scandinavian style log cabin/games room with power and light. 16ft x 9ft.
Separate storage shed vented for tumble dryer with power and light. 10ft x 10ft.
Driveway
Tidy paved own drive to front with parking for two cars and charging point.
Property info
For more information about this property, please contact
Robertson Phillips - Pinner, HA5 on +44 20 3478 3226 * (local rate)
Disclaimer
Property descriptions and related information displayed on this page, with the exclusion of Running Costs data, are marketing materials provided by Robertson Phillips - Pinner, and do not constitute property particulars. Please contact Robertson Phillips - Pinner for full details and further information. The Running Costs data displayed on this page are provided by PrimeLocation to give an indication of potential running costs based on various data sources. PrimeLocation does not warrant or accept any responsibility for the accuracy or completeness of the property descriptions, related information or Running Costs data provided here.





























.png)

