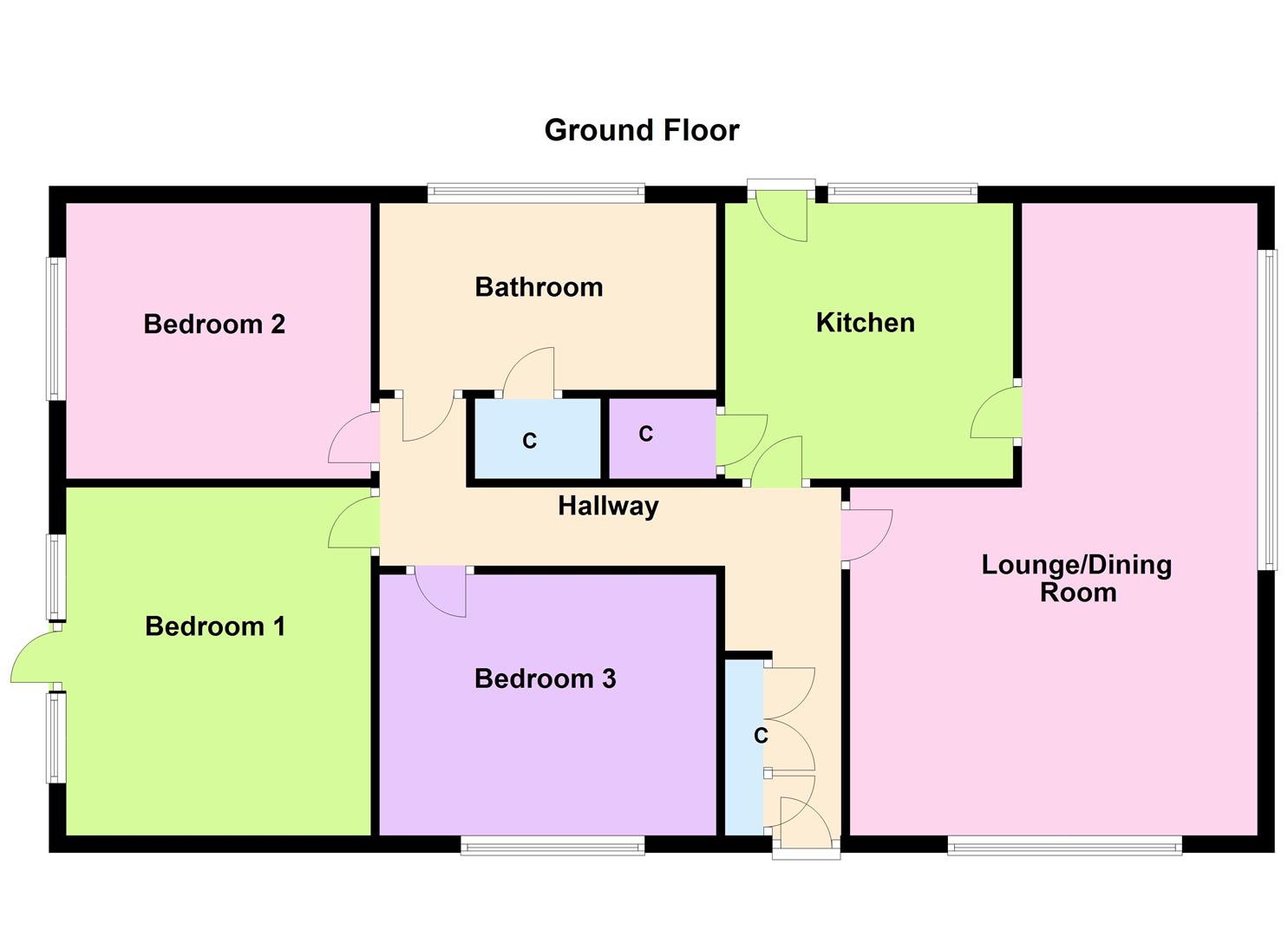Detached bungalow for sale in Coleridge Drive, Enderby, Leicester LE19
* Calls to this number will be recorded for quality, compliance and training purposes.
Property features
- Detached Bungalow
- Entrance Hall
- Lounge With Dining Area
- Breakfast Kitchen
- Three Bedrooms
- Bathroom
- Enclosed Pretty Garden
- Garage & Drive
- No Upwards Chain
- Freehold Energy Rating C Council Tax tbc
Property description
This delightful detached bungalow on Coleridge Drive offers a spacious accomadation that requires an internal viewing, offered for sale with no upwards chain. Loved and cared for & ready for you to add your own stamp.
Beginning your journey as you step inside, you are greeted by a spacious hall with useful storage cupboard & doors lead into your living space.
The lounge is bright with windows that allow the light to flood in, with a dining area, ideal for entertaining guests or simply relaxing after a long day.
The fitted kitchen comes complete with a built in double oven, and hob, making meal preparation a breeze, plumbing for a washing machine, appliance space, sink drainer with work surfaces around incorporating a breakfast bar, perfect for morning coffees.
Moving on to the bedrooms, all are doubles with the master having a door leading out onto the garden, we love this fabulous extra at nest.
The bathroom features a four-piece suite including a corner bath, separate shower, wash hand basin, and a low-level wc.
One of the standout features of this property is the lovely garden, complete with pretty well-stocked borders and bushes. Imagine enjoying your morning coffee surrounded by the beauty of nature right at your doorstep. Additionally, the garage and drive provide convenient parking.
With no chain attached, this property offers a hassle-free buying experience, allowing you to make this charming bungalow your new home without delay.
Entrance Hall
Sitting Room (4.78m x 4.17m max (15'8 x 13'8 max))
Dining Area (2.77m x 3.20m max (9'1 x 10'6 max))
Kitchen (3.38m x 3.05m (11'1 x 10'0 ))
Bedroom One (3.58m x 4.19m (11'9 x 13'9 ))
Bedroom Two (3.58m x 3.05m (11'9 x 10'0 ))
Bedroom Three (2.54m x 3.18m (8'4 x 10'5 ))
Bathroom (2.54m x 2.16m (8'4 x 7'1 ))
Property info
For more information about this property, please contact
Nest Estate Agents, LE8 on +44 116 484 7811 * (local rate)
Disclaimer
Property descriptions and related information displayed on this page, with the exclusion of Running Costs data, are marketing materials provided by Nest Estate Agents, and do not constitute property particulars. Please contact Nest Estate Agents for full details and further information. The Running Costs data displayed on this page are provided by PrimeLocation to give an indication of potential running costs based on various data sources. PrimeLocation does not warrant or accept any responsibility for the accuracy or completeness of the property descriptions, related information or Running Costs data provided here.

























.png)
