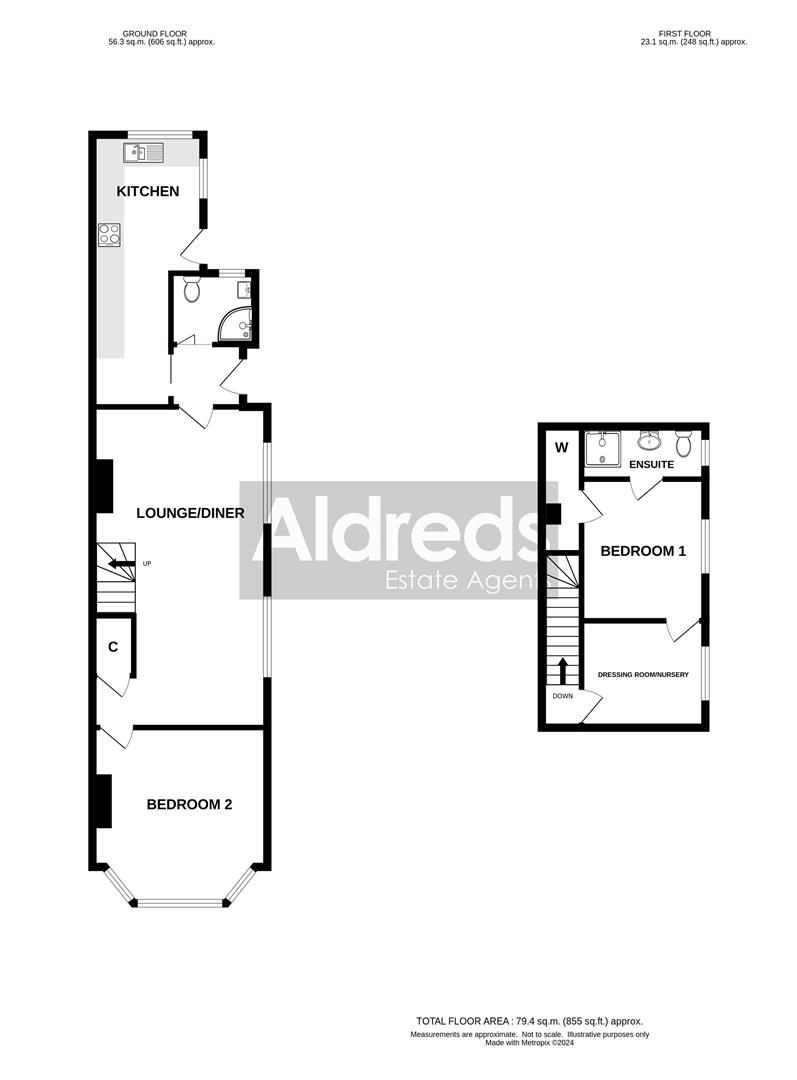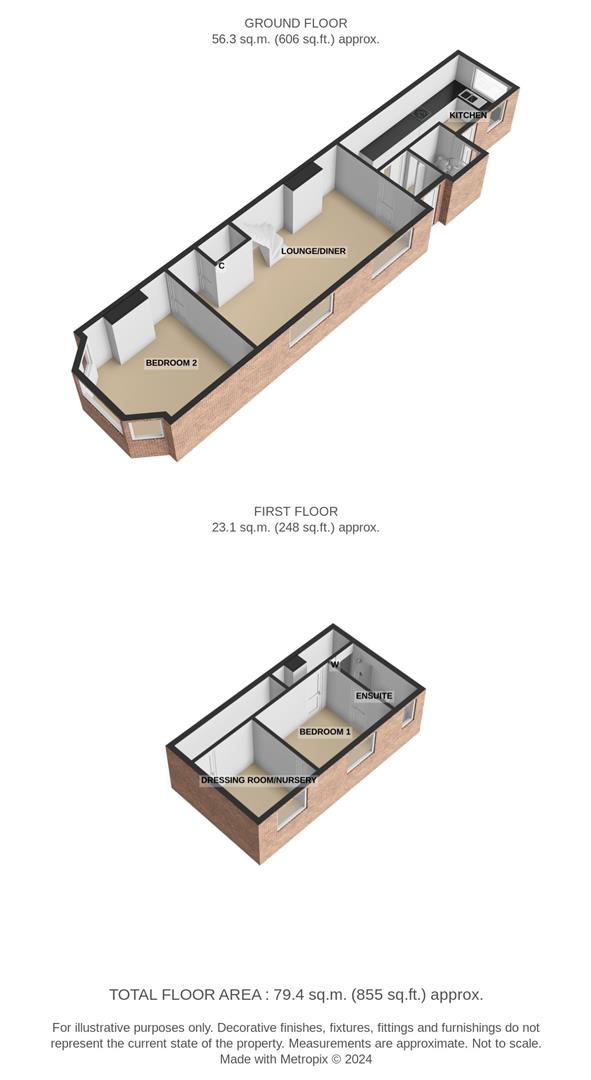Semi-detached bungalow for sale in Chestnut Avenue, Bradwell, Great Yarmouth NR31
* Calls to this number will be recorded for quality, compliance and training purposes.
Property features
- Extended Semi-Detached Chalet Bungalow
- 2/3 Bedrooms
- 2 Shower Rooms (1 en-suite)
- 22'10" Lounge/Diner
- Kitchen
- Gas Central Heating
- UPVC Double Glazed Windows
- Long Driveway
- Detached Garage
- Low Maintenance Gardens
Property description
An extended 2/3 bedroom semi-detached chalet bungalow with 2 shower rooms (1 en-suite). The property offers well presented accommodation, benefitting from gas central heating, UPVC double glazed windows and a driveway leads to a detached garage.
Entrance Lobby (1.57m x 0.89m (5'2" x 2'11"))
UPVC entrance door with double glazed panel. Laminate floor.
Kitchen (5.92m x 2.41m max, 1.70m min (19'5" x 7'11" max, 5)
Worktops with cupboards and drawers below. One and a half bowl single drainer sink with mixer tap. Tiled splashbacks. Wall cupboards with concealed lighting below. Matching tall cupboard. Built-in fan assisted double oven and grill with cupboards above and below. Integrated dishwasher. Utility space below worktop with plumbing for washing machine. Space for an American style/freezer. Laminate floor. Radiator. Wall mounted gas fired boiler. UPVC double glazed windows to side and rear. UPVC double glazed door to the rear garden.
Shower Room (1.83m x 1.55m (6'0" x 5'1"))
Tiled corner shower cubicle with a mixer shower. White WC and wash basin with cupboard below. Tiled floor. Chrome towel radiator. Part tiled walls. Loft access hatch. UPVC double glazed window to rear.
Lounge/Diner (6.96m x 3.78m (22'10" x 12'5"))
Two radiators. Built-in under stairs storage cupboard. Staircase to first floor landing. Inset ceiling spotlights. Two UPVC double glazed windows to side.
Bedroom 2 (3.78m x 3.81m into bay (12'5" x 12'6" into bay))
Radiator. Bay with UPVC double glazed windows to front aspect.
Landing
Smooth plaster ceiling with coving.
Dressing Room/Nursery (2.69m x 2.31m (8'10" x 7'7"))
Radiator. Smooth plaster ceiling. Inset ceiling spotlights. Coving. UPVC double glazed window to side aspect.
Bedroom 1 (3.07m x 2.69m (10'1" x 8'10"))
Radiator. Walk-in wardrobe/storage cupboard. Smooth plaster ceiling with inset spotlights. Coving. UPVC double glazed window to side aspect.
En-Suite Shower Room (2.69m x 1.14m (8'10" x 3'9"))
Corner shower cubicle with a thermostatic mixer shower. White wash basin with cupboard below. WC. Towel radiator. Tiled walls. Extractor. Inset ceiling spotlights. UPVC double glazed window to side.
Outside
The front garden has an artificial lawn with flower and shrub border. A driveway leads to the side of the property to a detached sectional concrete single garage with double doors, light and power, window and door side. The low maintenance rear garden has an area of artificial lawn with flower and shrub border. The remainder of the garden is shingled with the paved pathway leading to a paved patio area towards a rear boundary. Outside cold water to the rear of the property.
Tenure
Freehold.
Services
Mains water, gas, electricity and drainage are connected.
Council Tax
Great Yarmouth Borough Council - Band B
Energy Performance Certificate (Epc)
EPC rating:
Location
Bradwell is a popular residential area adjoining Gorleston 2 miles from Great Yarmouth Town centre * There are a variety of local shops * Schools * Medical centre * Regular bus services to the main shopping areas * Indoor swimming pool and recreation areas.
Directions
From the Gorleston office head south along the High Street, at the traffic lights turn right into Church Lane, continue over the roundabout and the next set of traffic lights into Crab Lane, continue into Bradwell, turn left into Chestnut Avenue where the property can be found on the left hand side.
Ref: G18071/05/24
Property info
2D Floor Plan.Jpg View original

3D Floor Plan.Jpg View original

For more information about this property, please contact
Aldreds, NR31 on +44 1493 288903 * (local rate)
Disclaimer
Property descriptions and related information displayed on this page, with the exclusion of Running Costs data, are marketing materials provided by Aldreds, and do not constitute property particulars. Please contact Aldreds for full details and further information. The Running Costs data displayed on this page are provided by PrimeLocation to give an indication of potential running costs based on various data sources. PrimeLocation does not warrant or accept any responsibility for the accuracy or completeness of the property descriptions, related information or Running Costs data provided here.




























.png)
