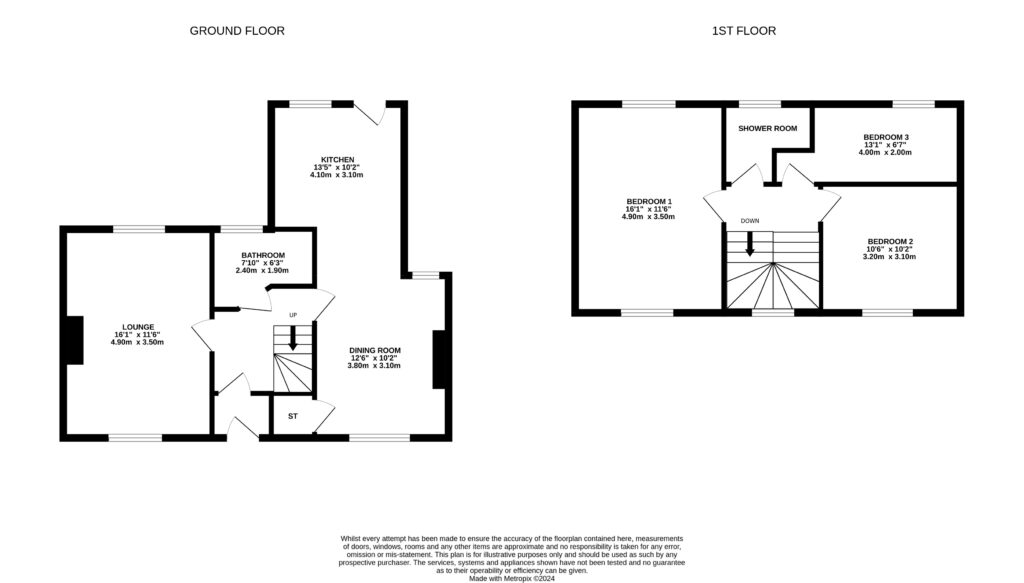Detached house for sale in The Hill, Thornhill FK8
* Calls to this number will be recorded for quality, compliance and training purposes.
Property features
- Traditional Detached Villa
- Extensive Plot
- Planning Permission for Private Dwelling
- Beautiful Open Views
- Superb Development Potential
- 103m2
Property description
The House
A unique and superb opportunity to purchase this traditional home of genuine charm and character. The house is set within extensive garden grounds and there is planning permission in principal to build a detached private dwelling - application number 24/00085/ppp.
Internally the versatile and well-proportioned living accommodation comprises of entrance vestibule, reception hall, living room, kitchen, upper landing, 3 bedrooms and bathroom. All rooms are tastefully presented with neutral décor and all fitted floor covering are included in the sale. Specification is to a good standard, warmth is provide by an oil fired central heating system and double glazing is installed.
The Garden
Surrounding the property are mature and extensive garden grounds which enjoy a high degree of privacy and benefit from delightful views, particularly to the West. The property is accessed via a double driveway providing ample off-street parking and turning space. There is also a double detached garage with store-room off. The second half of the garden is mainly laid to lawn and this is where planning permission in principle has been granted.
The Location
Thornhill situated approximately 8 miles to the northwest of Stirling, is set amongst the backdrop of some of Scotland's finest scenery. The villages of Kippen and Gargunnock are close by which both also cater for everyday needs. There is a fine local pub/eatery and primary school in Thornhill. The private sector is catered for by Fairview International, Bridge of Allan, Dollar Academy, Morrison's and Ardvreck in Crieff. The property sits within the catchment area for McLaren High School which was ranked the 14th best school in Scotland, in 2023. Situated within Loch Lomond and Trossachs National Park boasting challenging routes for walking and climbing enthusiasts. Nearby Lake of Menteith offers excellent fishing, freshwater swimming, and various water sports.
EPC Rating - F
Council Tax Band - E
Directions - Using what3words search for - doubt.worker.summer
Entrance Hall
Hallway which provides access to all rooms within the accommodation. Laminate flooring and radiator.
Lounge 4.9m x 3.5m
Well-proportioned, dual aspect, room with feature log burner, carpeted flooring, TV point and radiator.
Dining Room 3.1m x 3.8m
Open plan to the kitchen and has a front facing window. Multifuel stove which heats the hot water, laminate flooring, good sized storage cupboard and radiator.
Kitchen 4.1m x 3.1m
Rear facing room with lovely views over the surrounding countryside. Modern wall and base units, contrasting laminate worktop with splashback and stainless-steel sink. Integrated appliances to include: Electric oven with 4 ring electric hob with tiled splashback, extractor hood, dishwasher & fridge freezer. Laminate flooring and a radiator.
Bathroom 2.4m x 1.9m
White suite of WC, wash hand basin and a bath. Tiled flooring, heated towel rail and plumbing for a washing machine.
Bedroom One 4.9m x 3.5m
Well-proportioned, dual aspect, double bedroom with carpeted flooring, radiator and TV point. Lovely countryside views to the rear.
Bedroom Two 3.2m x 3.1m:
A further front facing, double bedroom with carpeted flooring and a radiator.
Bedroom Three 4.0m x 2.0m
Rear facing bedroom with lovely views, laminate flooring and a radiator.
Agent's Note
We believe these details to be accurate, however it is not guaranteed, and they do not form any part of a contract. Fixtures and fittings are not included unless specified otherwise. Photographs are for general information and it must not be inferred that any item is included for sale with the property. Areas, distances and room measurements are approximate only and the floor plans, which are for illustrative purposes only, may not be to scale.
Property info
For more information about this property, please contact
Halliday Homes, FK9 on +44 1786 392351 * (local rate)
Disclaimer
Property descriptions and related information displayed on this page, with the exclusion of Running Costs data, are marketing materials provided by Halliday Homes, and do not constitute property particulars. Please contact Halliday Homes for full details and further information. The Running Costs data displayed on this page are provided by PrimeLocation to give an indication of potential running costs based on various data sources. PrimeLocation does not warrant or accept any responsibility for the accuracy or completeness of the property descriptions, related information or Running Costs data provided here.

































.png)
