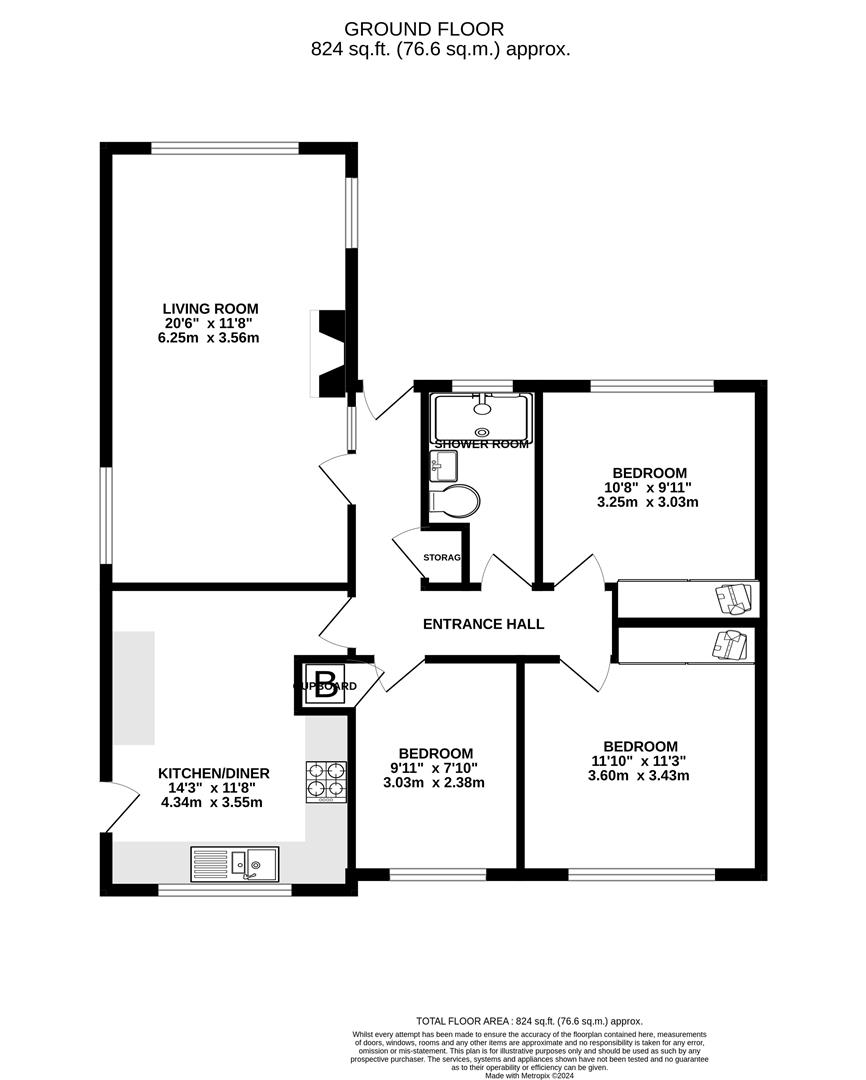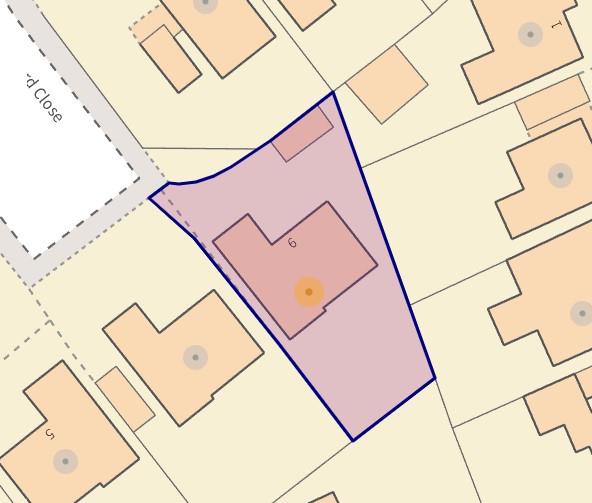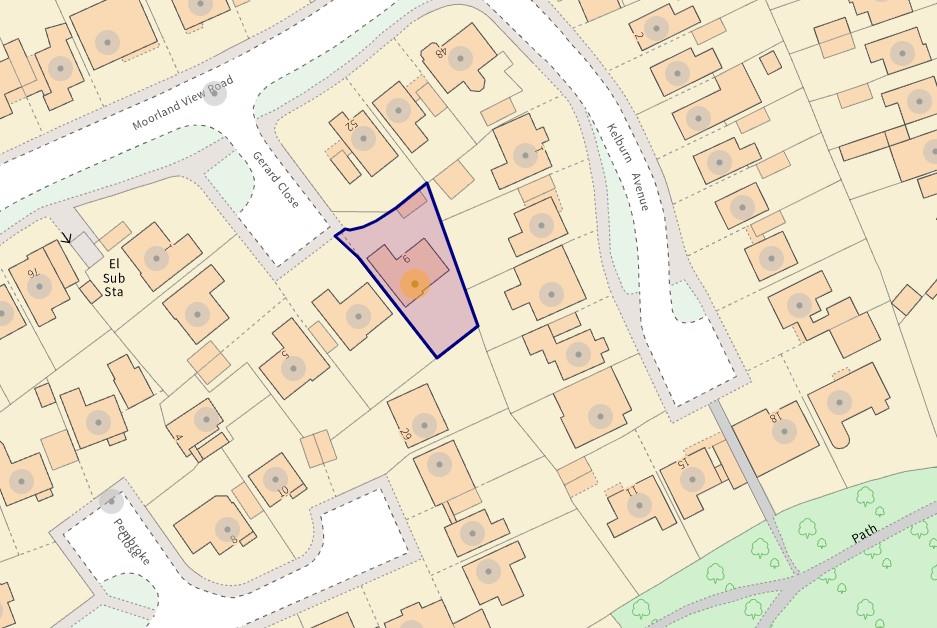Detached bungalow for sale in Gerard Close, Walton, Chesterfield S40
* Calls to this number will be recorded for quality, compliance and training purposes.
Property features
- Detached Bungalow on Corner Plot at the head of a Cul-de-Sac
- Spacious Triple Aspect Reception Room
- Fitted Kitchen with Integrated Oven and Hob
- Three Good Sized Bedrooms, two of which have Fitted Storage
- Modern Shower Room
- Detached Garage & Ample Off Street Parking/Caravan Standing
- Attractive Enclosed South Facing Rear Garden
- No upward chain
- Popular Location and within Brookfield School Catchment
- EPC Rating: D
Property description
Superb 3 bed bungalow - popular cul-de-sac location - modern shower room - good sized south facing plot
Boasting a generous living space with one large triple aspect reception room, three good-sized bedrooms, and a well tendered south facing rear garden, this property offers a perfect blend of comfort and style.
As you step inside, you are greeted by a spacious living room, ideal for relaxing or entertaining guests. The good-sized breakfast kitchen is perfect for whipping up delicious meals.
With a fantastic plot and a south facing rear garden, this property provides the ideal setting for outdoor gatherings or simply enjoying a cup of tea in the sunshine.
Located in a popular cul-de-sac close to shops and the picturesque Somersall Park, convenience is at your doorstep. Whether you're looking for a peaceful retreat or a place to call home, this property offers the best of both worlds.
General
Gas central heating (New Ideal Classic Combi Boiler - Installed in April 2024)
uPVC sealed unit double glazed windows and doors
Gross internal floor area - 76.6 sq.m./824 sq.ft.
Council Tax Band - C
Tenure - Freehold
Secondary School Catchment Area - Brookfield Community School
A uPVC double glazed front entrance door opens into a ...
'l' Shaped Entrance Hall
Living Room (6.25m x 3.56m (20'6 x 11'8))
A spacious triple aspect reception room having a feature stone fireplace with fitted coal effect gas fire.
Kitchen/Diner (4.34m x 3.56m (14'3 x 11'8))
Being part tiled and fitted with a range of wall, drawer and base units with complementary work surfaces over.
Inset 11⁄2 bowl single drainer stainless steel sink with mixer tap.
Integrated appliances to include an electric oven and 4-ring hob with concealed extractor over.
Space and plumbing is provided for a washing machine, and there is also space for a fridge/freezer.
Carpet and vinyl flooring.
A uPVC double glazed door gives access onto the side of the property.
Bedroom Three (3.02m x 2.39m (9'11 x 7'10))
A good sized rear facing single bedroom having a built-in airing cupboard housing the gas combi boiler.
Bedroom One (3.61m x 3.43m (11'10 x 11'3))
A good sized rear facing double bedroom having a fitted wardrobes with sliding doors.
Bedroom Two (3.25m x 3.02m (10'8 x 9'11))
A good sized front facing double bedroom having a fitted wardrobe with sliding doors.
Shower Room
Being part tiled and fitted with a modern white 3-piece suite comprising a walk-in shower enclosure with mixer shower, semi recessed wash hand basin with vanity unit below, and a low flusbWC.
Chrome heated towel rail.
Outside
The property sits on a good sized corner plot, having a block paved drive providing off street parking for three cars/caravan standing, and leading to a detached brick built garage with an electric roller door and having had a new felt roof fitted in 2022. There is also room to extend the garage if so desired.
A path gives access to the enclosed south facing rear garden which comprises a paved patio and lawn with planted side borders.
Property info
For more information about this property, please contact
Wilkins Vardy, S40 on +44 1246 580064 * (local rate)
Disclaimer
Property descriptions and related information displayed on this page, with the exclusion of Running Costs data, are marketing materials provided by Wilkins Vardy, and do not constitute property particulars. Please contact Wilkins Vardy for full details and further information. The Running Costs data displayed on this page are provided by PrimeLocation to give an indication of potential running costs based on various data sources. PrimeLocation does not warrant or accept any responsibility for the accuracy or completeness of the property descriptions, related information or Running Costs data provided here.





























.png)


