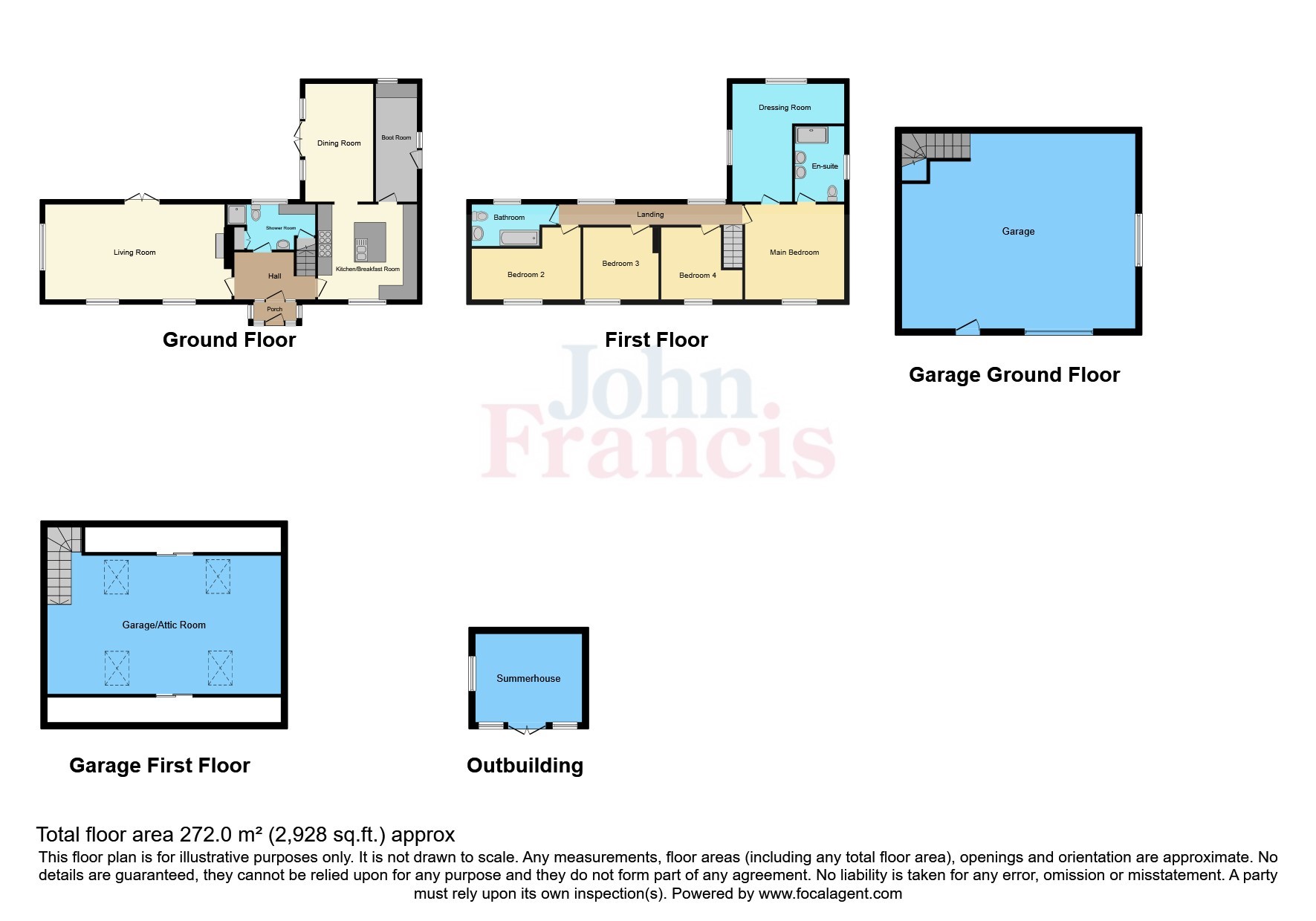Detached house for sale in Oxland Lane, Milford Haven, Dyfed SA73
* Calls to this number will be recorded for quality, compliance and training purposes.
Property features
- -Stunning 360 degree views
- -4 Double bedrooms
- -Detached double garage
- -Bespoke summerhouse
- -Paved driveway for 10+Vehicles
- -Character
Property description
We are delighted to present this extraordinary home to the market, perfectly positioned amidst the rolling countryside. This remarkable residence offers an unparalleled sense of tranquillity, privacy and seclusion, with the luxury of no immediate neighbours.
Lovingly renovated by its current owner, this home is a fabulously welcoming retreat brimming with character.
Boasting four bedrooms, three bathrooms, a living room, dining room, kitchen, and utility room/boot room, as well as a versatile space above the garage, the property offers flexible living arrangements to suit any buyer.
Upon arrival via the large paved driveway, you enter through the utility room/ boot room to the side that leads to the open-plan kitchen and dining area. The kitchen is a spacious haven for cooking enthusiasts, seamlessly flowing into the dining room, which comfortably accommodates a sizeable dining table. The dining room features a set of elegant, glazed double doors that open onto the spacious decking area and garden.
The primary entrance to the home is located off the inner hallway, which leads to the shower/utility room. From this hallway, the living room is to the left and the kitchen is to the right.
The dual-aspect sitting room is a highlight of the home, featuring a wood-burning stove, slate windowsills, and a stunning feature window that enhances the sense of warmth and charm as well as glazed double doors that open to the rear garden.
A staircase from the hallway leads to the first floor, where four double bedrooms offer stunning countryside views. The first floor also includes the main family bathroom and a master bedroom with an en-suite shower room and walk-in wardrobe.
Externally, the property is equally enchanting, with a beautiful garden, bespoke summerhouse, and decking area. A large paved driveway to the side leads to the detached garage. The gardens provide ample potential for a keen gardener or someone who simply wants to enjoy the tranquil surroundings.
The spacious double garage features two doors and ample room for additional vehicle parking. Inside, stairs lead to an upstairs loft room, offering versatile potential for various uses, such as an additional living space, an art studio, or any other creative endeavours.
For those seeking a beautifully situated, tastefully renovated home full of character, this gorgeous property is hard to beat.
Contact the Milford Haven office to arrange your accompanied viewing!
Utility/Boot Room (5m x 1.75m)
Kitchen (4.2m x 4m)
Dining Room (5m x 2.9m)
Shower Room (3.73m x 2m)
Living Room (7.9m x 4.04m)
Master Bedroom (4.2m x 3.68m)
En Suite (3.2m x 2.1m)
Walk In Wardrobe (L Shape)
5m(max) x 4.75m (max)
Bedroom 2 (4.6m x 2.16m)
Bedroom 3 (3.2m x 3.02m)
Bedroom 4
3.68m(max) x 3.05m
Family Bathroom
3.58m(into recess) x 1.75m
Garage (6.35m x 7.6m)
Garage/Attic Room (7.6m x 5.44m)
Summerhouse (3.48m x 2.9m)
Services
We are advised that mains water and electricity are connected to the property. Oil fired central heating. Drainage is via a septic tank.
Council Tax band- F
Please Note
Some of our photographs are taken with a wide angle lens camera.
Property info
For more information about this property, please contact
John Francis - Milford Haven, SA73 on +44 1646 629035 * (local rate)
Disclaimer
Property descriptions and related information displayed on this page, with the exclusion of Running Costs data, are marketing materials provided by John Francis - Milford Haven, and do not constitute property particulars. Please contact John Francis - Milford Haven for full details and further information. The Running Costs data displayed on this page are provided by PrimeLocation to give an indication of potential running costs based on various data sources. PrimeLocation does not warrant or accept any responsibility for the accuracy or completeness of the property descriptions, related information or Running Costs data provided here.














































.png)

