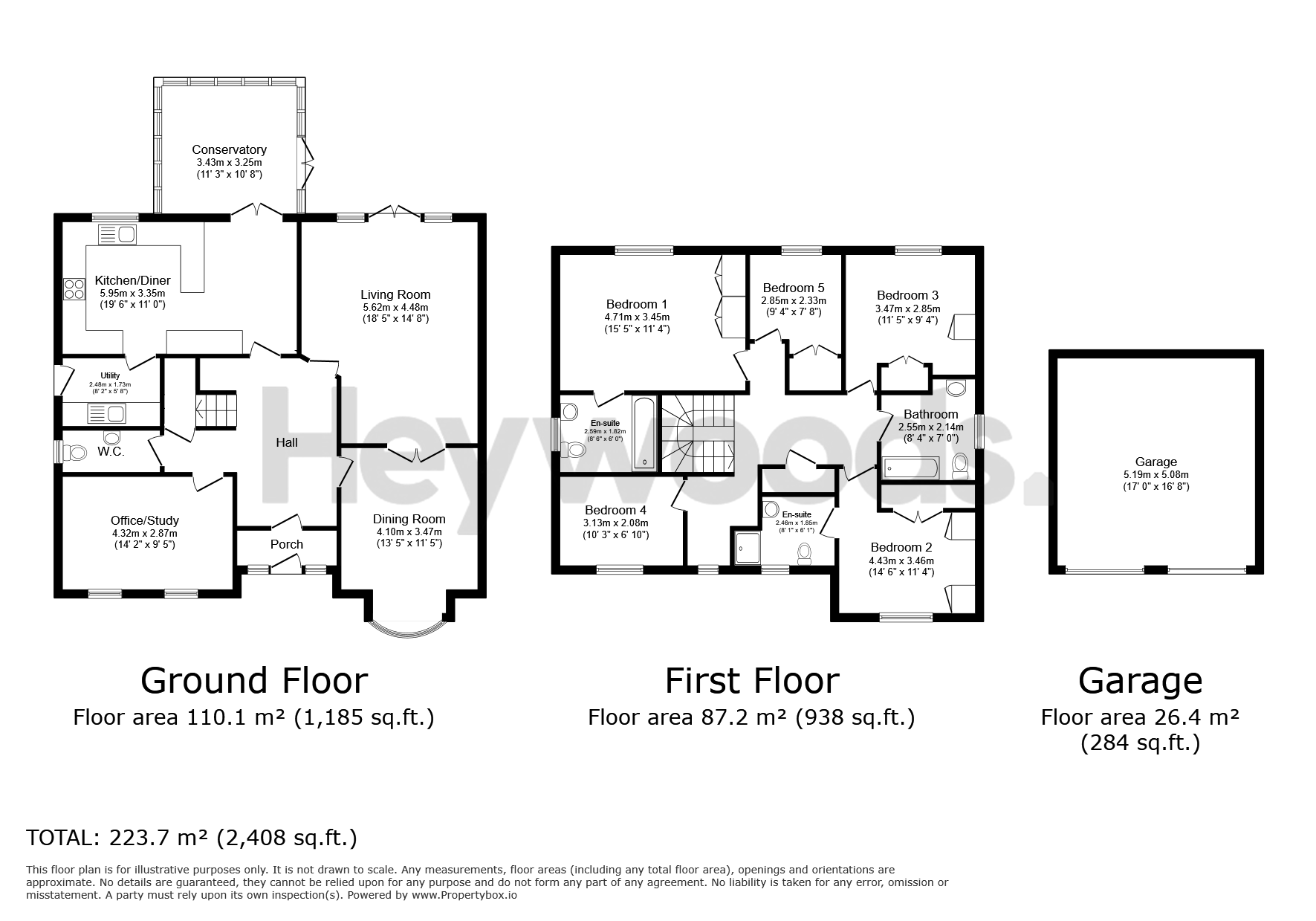Detached house for sale in Ash Way, Seabridge, Newcastle-Under-Lyme ST5
* Calls to this number will be recorded for quality, compliance and training purposes.
Property features
- Detached family home
- Five bedrooms, three bathrooms
- Three reception rooms and conservatory
- Double garage and driveway
- Sought after location
Property description
Presenting an exceptional opportunity to own a distinguished Detached Family Home in the desirable Seabridge area of Newcastle-under-Lyme, Staffordshire. This executive residence, located at Ash Way, offers a prime cul-de-sac position, providing both privacy and tranquility.
Step inside this meticulously maintained property and discover a spacious and versatile layout perfectly suited for modern family living. The entrance porch leads into a welcoming hallway, setting the tone for the home's elegant ambiance.
To the left of the hallway, you'll find a dedicated study, offering a quiet space for remote work or leisurely reading. The office is equipped with a full range of fitted furniture, providing two workstations, two filing cabinets, bookshelves, and storage cupboards, ensuring functionality and organization for all your work needs. Adjacent is a convenient guest WC, providing added functionality for guests and residents alike.
On the right side of the hallway, the formal dining room awaits, providing an ideal setting for hosting gatherings and special occasions. Towards the rear of the home, the lounge beckons with its inviting atmosphere, featuring double doors that open into the dining room, allowing for seamless entertainment flow. The lounge also boasts a flame effect gas fire and French doors leading onto the patio, adding warmth and charm to the space.
The heart of the home lies in the spacious kitchen/breakfast room, positioned to the rear and overlooking the picturesque garden. Boasting integrated appliances and ample storage, this area is sure to delight any culinary enthusiast. The kitchen dinner opens onto the conservatory, creating a seamless flow between indoor and outdoor living spaces.
The conservatory itself is a delightful addition to the home, offering two automatic roof windows and a ceiling fan, creating a bright and airy atmosphere all year round.
Ascending to the first floor, discover five generously proportioned bedrooms, providing comfortable accommodation for the entire family. Two bedrooms feature ensuite facilities, providing privacy and convenience. A well-appointed family bathroom serves the remaining bedrooms, ensuring practicality for daily routines. Additionally, a store cupboard offers storage solutions for household essentials.
The house is equipped with a maintained and monitored home security system, ensuring peace of mind for residents. The central heating boiler has recently been replaced with a high-efficiency boiler, enhancing energy efficiency and comfort.
The loft space is accessed from the upstairs landing via a drop-down ladder. It is equipped with lighting and is mostly boarded provided a high level of storage space, offering practical storage solutions for seasonal items and household belongings.
Outside, the property boasts private gardens, offering a serene retreat for outdoor relaxation and enjoyment. A double garage and driveway provide ample parking space for vehicles, enhancing the practicality of this executive residence.
With the added benefit of no upward chain, this property presents a perfect blend of practicality and tranquility for modern family living in the sought-after Seabridge neighborhood. Don't miss the opportunity to make this exceptional home yours. Contact us today to arrange a viewing.
Entrance Porch
Entrance Hall
Office/Study (4.32 m x 2.87 m (14'2" x 9'5"))
Dining Room (4.10 m x 3.47 m (13'5" x 11'5"))
Lounge (5.62 m x 4.48 m (18'5" x 14'8"))
Guest WC
Kitchen/Diner (5.95 m x 3.35 m (19'6" x 11'0"))
Utility Room (2.48 m x 2.73 m (8'2" x 8'11"))
Conservatory (3.43 m x 3.25 m (11'3" x 10'8"))
First Floor Landing
Bedroom One (4.71 m x 3.45 m (15'5" x 11'4"))
Ensuite Bathroom (2.69 m x 1.82 m (8'10" x 6'0"))
Bedroom Two (4.43 m x 3.46 m (14'6" x 11'4"))
Ensuite Shower Room (2.46 m x 1.65 m (8'1" x 5'5"))
Bedroom Three (3.47 m x 2.85 m (11'5" x 9'4"))
Bedroom Four (3.13 m x 2.08 m (10'3" x 6'10"))
Bedroom Five (2.85 m x 2.33 m (9'4" x 7'8"))
Family Bathroom (2.55 m x 2.14 m (8'4" x 7'0"))
Double Garage (5.19 m x 5.08 m (17'0" x 16'8"))
Agents Notes
Council Tax Band - G
EPC Rating - D
Tenure - Freehold
Property info
Floorplanfinal-4A8B8029-Fede-470d-Aeb1-995c146E5Ea5_ 2844543c1c-3984-4372-9763-6B885A9850A4 29 View original

For more information about this property, please contact
Heywoods, ST5 on * (local rate)
Disclaimer
Property descriptions and related information displayed on this page, with the exclusion of Running Costs data, are marketing materials provided by Heywoods, and do not constitute property particulars. Please contact Heywoods for full details and further information. The Running Costs data displayed on this page are provided by PrimeLocation to give an indication of potential running costs based on various data sources. PrimeLocation does not warrant or accept any responsibility for the accuracy or completeness of the property descriptions, related information or Running Costs data provided here.



















































.png)
