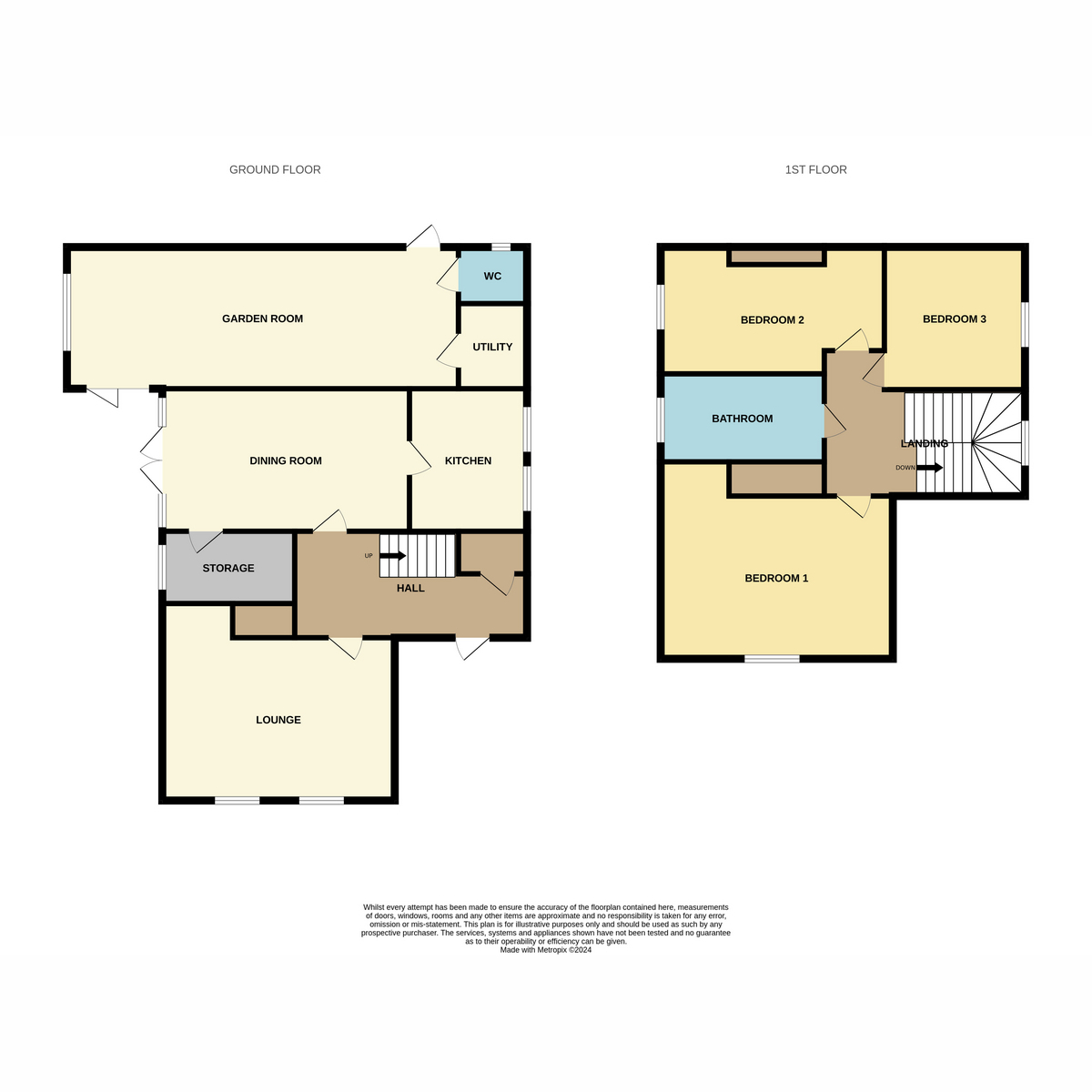Detached house for sale in Station Road, Langwith Junction NG20
* Calls to this number will be recorded for quality, compliance and training purposes.
Property features
- - The Old Station House
- - Dating Back To The 1800's
- - Solar Panels
- - Three Double Bedrooms
- - Dining Room
- - Garden Room
- - Utility Room
- - Downstairs WC
- - Off Street Parking
- - Beautiful Character Features
Property description
A beautiful home with an historic past.... Staton & Cushley are excited to present this stunning three bedroom detached family home which was the Old Station House situated in the lovely village of Langwith Junction. Dating back to the 1800's and full of character features, this lovely home would ideally suit a buyer looking for a one-of-a-kind home. Surrounded by wonderful walks and close to the villages local amenities, viewing is highly recommended to really get a feel for all this impressive home has to offer. Internally comprising a welcoming and beautifully updated entrance hall, having a stain glass feature entrance door, Victorian tiled flooring and a stunning feature staircase with another picturesque stain glass window rising to the first floor. There is a cosy front lounge having open fireplace and a separate dining room with another open fireplace, double doors opening out to the garden and a handy great sized storage room. The kitchen has been updated and creates the prefect space to cook and entertain. A true 'wow' factor of this home is the garden room which was a later addition and creates a wonderful additional living space and is flooded with natural light having a floor to ceiling window, perfect to relax and enjoy the views of the garden. To the rear of the garden room there is also a useful utility room and downstairs WC. Upstairs you have a open, spacious landing, three good sized bedrooms and a modern four piece family bathroom. Outside the property sits on a great sized plot, having gated access to the front, a driveway providing ample off street parking and a well maintained and established impressive sized garden
Entrance Hall
Entrance door with stain glass window opening into the entrance hall. Victorian tiled floor, ceiling rose, under stair storage cupboard and radiator
Lounge (11'9" x 14'2", 3.58m x 4.32m)
Two sash windows facing the front, feature open Victorian fireplace, ceiling rose, laminate flooring and radiator
Dining Room (11'10" x 14'9", 3.61m x 4.5m)
Double doors opening out to the rear garden, feature Victorian open fireplace, ceiling rose, laminate flooring, built-in storage cupboard and radiator
Kitchen (11'6" x 8'9", 3.51m x 2.67m)
Windows facing the rear, fitted wall and base units with draw units. Roll edge worktops with inset sink and mixer tap. Integrated oven with up and over door, oven/ microwave and warming draw. Integrated gas hob with external extractor fan. Tiled flooring and heated towel rail
Garden Room (9'2" x 29'6", 2.79m x 8.99m)
Floor to ceiling window facing the rear, bi-fold doors opening out to the rear garden, two Velux windows and rear door leading out to the rear of the property.Fitted base units with draw units, roll edge worktop with inset sink, mixer tap and waste disposal. Integrated fridge/ freezer, tiled flooring, built-in utility/ cloak area with space for washer and dryer
WC
Window facing the side, low level WC, wall mounted sink with mixer tap. Tiled walls and floor
Landing
Feature stain glass window facing the side, laminate flooring and radiator
Bedroom 1 (11'10" x 13'9", 3.61m x 4.19m)
Sash window facing the front, ceiling rose, laminate flooring and radiator
Bedroom 2 (8'9" x 14'0", 2.67m x 4.27m)
Sash window facing the rear, laminate flooring and radiator
Bedroom 3 (9'0" x 11'6", 2.74m x 3.51m)
Sash window facing the side, laminate flooring and radiator
Bathroom (7'2" x 9'7", 2.18m x 2.92m)
Sash window facing the rear, panelled bath, vanity unit with roll edge tops, inset sink with mixer tap, integrated mirror and downlighting. Walk-in shower with mains shower, tiled walls, floor and heated towel rail
Property info
For more information about this property, please contact
Staton & Cushley, NG19 on +44 1623 355041 * (local rate)
Disclaimer
Property descriptions and related information displayed on this page, with the exclusion of Running Costs data, are marketing materials provided by Staton & Cushley, and do not constitute property particulars. Please contact Staton & Cushley for full details and further information. The Running Costs data displayed on this page are provided by PrimeLocation to give an indication of potential running costs based on various data sources. PrimeLocation does not warrant or accept any responsibility for the accuracy or completeness of the property descriptions, related information or Running Costs data provided here.




































.png)
