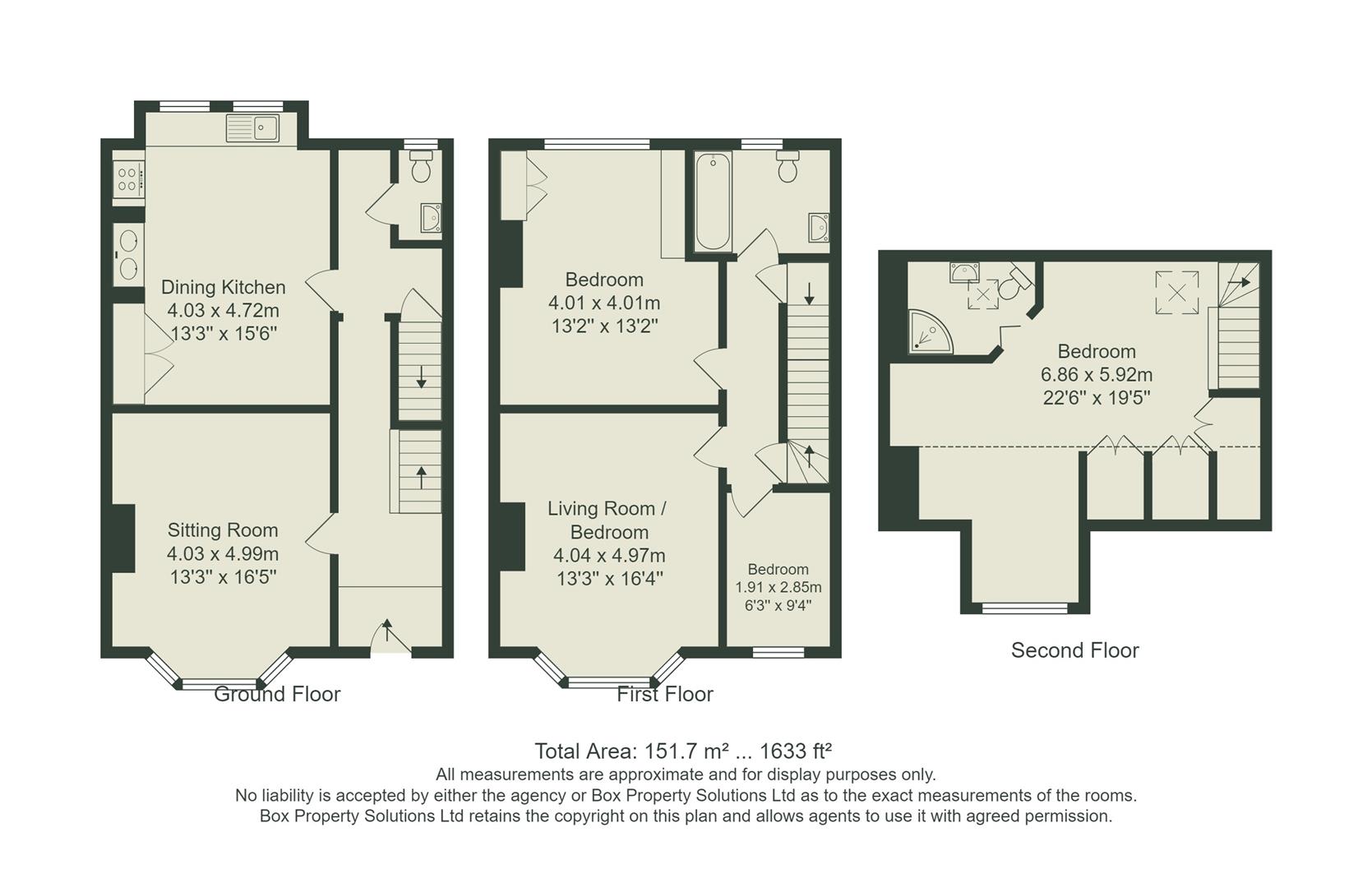End terrace house for sale in Springfield Mount, Addingham, Ilkley LS29
* Calls to this number will be recorded for quality, compliance and training purposes.
Property features
- Period end terrace
- Stunning views
- Four bedrooms
- Dining Kitchen
- Parking and Garage
- Desirable location
- Council Tax Band E
Property description
A desirable stone built period end terrace property situated within a sought after location within the village of Addingham. The property boasts light and airy reception rooms with stunning bay windows and wonderful views. The accommodation in brief comprises; Entrance hall, downstairs cloakroom, cellars, Sitting room, Dining Kitchen, four bedrooms the principal having en-suite shower facilities and a family bathroom. Outside the property enjoys south facing garden, driveway and a detached garage.
Entrance Hallway (8.23m x 1.83m (27'63 x 6'19))
Solid wood door opening to a large entrance hall with an engineered Oak floor, cornice, ceiling rose and dado rail.
Cloakroom
With a concealed unit WC, wash basin and part tiled walls. There is a window to the front elevation. Engineered Oak flooring, part tiled walls and chrome heated towel rail.
Main Cellar Area (5.18m x 1.83m (17'78 x 6'28))
A useful keeping cellar with a stone flagged floor.
Second Cellar Room (2.44m x 1.83m (8'58 x 6'28))
Housing the 'Ideal' boiler and having plumbing for a washing machine and space for a dryer.
Dining Kitchen (4.57m x 3.96m max (15'56 x 13'95 max))
A spacious kitchen area with a range of shaker style wall and base units with coordinating work tops, ceramic one and a half bowl sink and drainer. Tiling to the splash areas. Integrated appliances to include an Aga gas oven, conventional gas oven, five ring gas hob, fridge, freezer and dishwasher. Two large windows to the front elevation, cornice and ceiling rose. Engineered Oak flooring.
Sitting Room (4.88m x 3.96m (16'48 x 13'30))
Having a bay window to the rear elevation with views over the garden and beyond, a wooden fireplace surround, with brick inset and gas supply. Cornice and ceiling rose to the ceiling.
Stairs To The First Floor
Bedroom Two (4.88m x 3.96m (16'38 x 13'28))
With a bay window to the rear elevation, a wooden fireplace surround, marble effect inset and hearth and gas fire. Cornice to the ceiling.
Bedroom Three (3.96m x 3.96m max (13'19 x 13'19 max))
Having a window to the front elevation with views towards Beamsley Beacon and a built in storage cupboard.
Bedroom Four (2.74m x 1.83m (9'41 x 6'30))
A window to the rear elevation and cornice to the ceiling.
Bathroom (2.44m x 1.52m (8'86 x 5'16))
With a corner shower cubicle, bath, pedestal washbasin, WC, tiling to the floor and wall areas. A window to the front elevation, spotlights to the ceiling and a chrome heated towel rail.
Stairs To The Second Floor
Principal Bedroom (6.71m x 5.79m (22'66 x 19'54))
A well proportioned room having a window to the rear elevation and a Velux window to the ceiling. Under-eaves storage and loft access. Fitted wardrobes.
Ensuite Shower Room (4.57m x 2.44m (15'12 x 8'50))
A corner shower unit, pedestal washbasin, WC, Velux window, fully tiled walls and a chrome heated towel rail.
Outside
To the front of the property there is a generous paved parking area with an electric car charging point. To the rear of the property there is a South facing garden with paved patio seating area, lawned garden with well stocked flower and shrub borders and ornamental Arbor.
Garage (5.18m x 2.44m (17'51 x 8'87))
A single detached garage.
Property info
For more information about this property, please contact
Tranmer White, LS29 on * (local rate)
Disclaimer
Property descriptions and related information displayed on this page, with the exclusion of Running Costs data, are marketing materials provided by Tranmer White, and do not constitute property particulars. Please contact Tranmer White for full details and further information. The Running Costs data displayed on this page are provided by PrimeLocation to give an indication of potential running costs based on various data sources. PrimeLocation does not warrant or accept any responsibility for the accuracy or completeness of the property descriptions, related information or Running Costs data provided here.




































.png)
