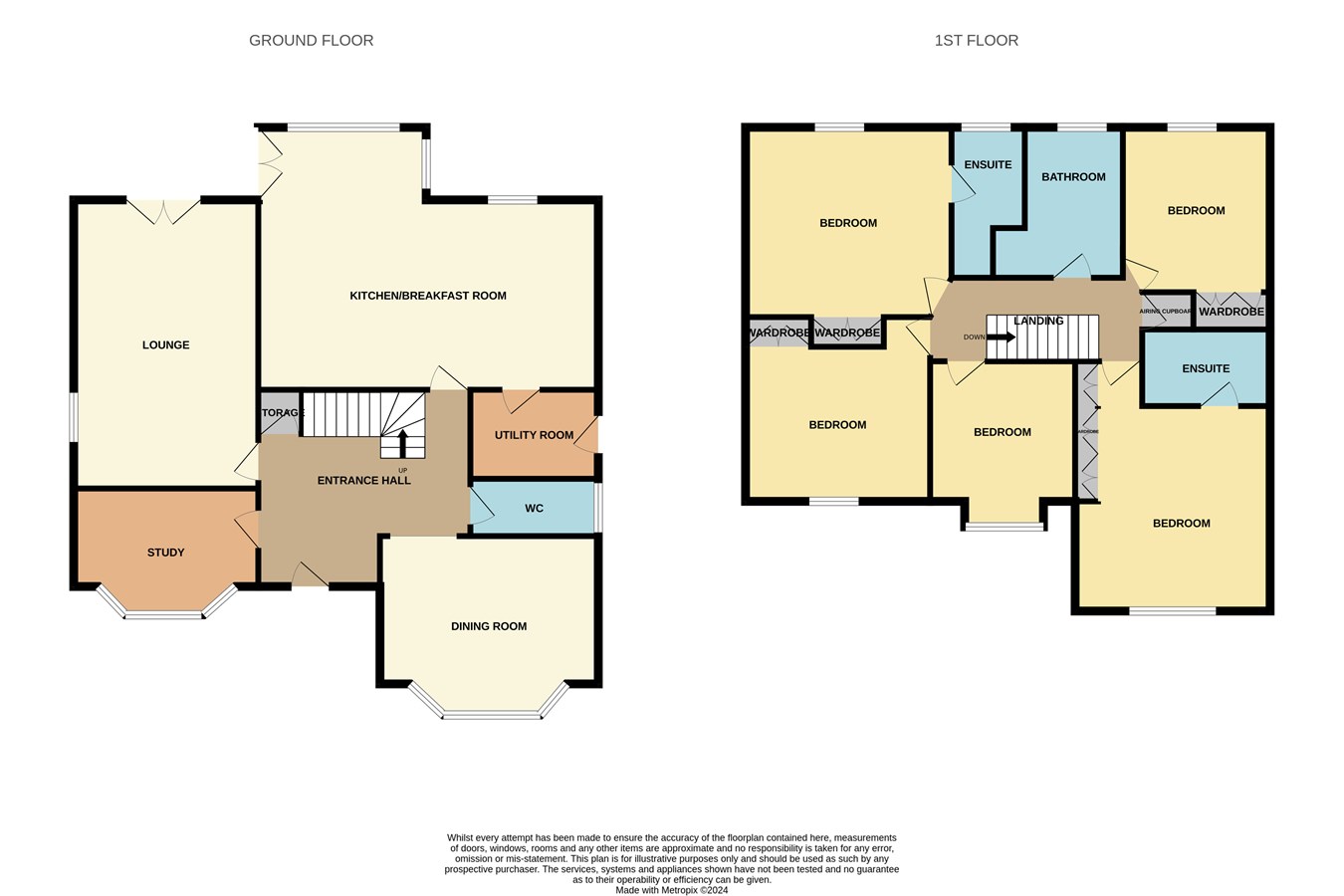Detached house for sale in Abingdon View, Worksop S81
* Calls to this number will be recorded for quality, compliance and training purposes.
Property features
- Signature Range
- High Quality Fixtures and Fittings
- Well Decorated
- Attractively Presented
- Five Bedroom Detached
- Gas Central Heating
- UPVC Double Glazed
- Ample Parking
- Double Garage
- Stunning Views
Property description
Ground Floor
Entrance Hallway
With entrance door, Laminate flooring, two central heating radiators and understairs storage. Stairs to the first floor.
W.C
Modern suite with low flush w.c, wash hand basin, fully tiled walls, tiled floor, towel rail, side facing window and inset lighting to the ceiling.
Lounge 5.50m x 3.78m (18' 1" x 12' 5")
With Coal effect living flame gas fire, feature fire surround, two central heating radiators, double French windows opening onto the rear decking and South facing garden, window to the side.
Dining Room 4.58m x 3.49m (15' 0" x 11' 5")
With a front facing bay window, central heating radiator.
Study 3.79m x 2.94m (12' 5" x 9' 8")
With a front facing bay window, central heating radiator.
L Shaped Family Kitchen 6.76m x 5.02m (22' 2" x 16' 6")
Measurement's being max with fitted modern units comprising of bowl and half sink unit, Quartz worktops, drawers, cupboards, high level cupboards, built in dishwasher, integrated fridge freezer, range cooker with seven burner gas top, back plate, two ovens, grill, pan drawers, full width extractor above, splash backs to match the worktops, inset lighting to the ceiling and part tiled floor. Two rear facing windows, side window, two central heating radiators and French windows opening onto the rear decking and South facing garden.
Utility Room 2.34m x 1.80m (7' 8" x 5' 11")
Modern fitted units, worktops, high level cupboards to match kitchen, tiled floor, plumbing for automatic washing machine and cupboard housing the gas central heating boiler, side facing window, central heating radiator.
First Floor
Landing
With cylinder airing cupboard, loft access which is boarded throughout and has a light.
Bedroom One 4.64m x 4.62m (15' 3" x 15' 2")
With built in wardrobes to one wall, front facing window, central heating radiator.
Ensuite
Delightful high quality suite with double shower cubicle, mixer shower, hand shower, overhead range shower, wash basin with vanity unit, tiled splashbacks, low flush w.c, inset lighting to the panelled ceiling, extractor fan, side facing window and towel rail.
Bedroom Two 3.67m x 3.12m (12' 0" x 10' 3")
With a built in double wardrobe, rear facing window, central heating radiator.
Ensuite
Fully tiled shower cubicle, mixer shower, pedestal was basin, low flush w.c, half tiled walls, rear facing window, central heating radiator and extractor fan.
Bedroom Three 3.76m x 3.07m (12' 4" x 10' 1")
With a built in double wardrobe, front facing window, central heating radiator.
Bedroom Four 3.60m x 3.32m (11' 10" x 10' 11")
With a built in triple wardrobe, rear facing window, central heating radiator.
Bedroom Five 3.03m x 2.94m (9' 11" x 9' 8")
With a front facing window, central heating radiator.
Family Bathroom
High quality our piece suite, panel bath, mixer tap, fully tiled shower cubicle with hand shower and overhead rain shower, wash basin set in vanity unit, cupboards under, low flush w.c, all walls fully tiled, towel rail, rear facing window, feature flooring and inset lighting to the panelled ceiling.
Outside
Gardens
To the front and Pebbled areas and lawn. Garden path leads down the side to the generous sized rear garden, which faces South, with extensive paved Indian stone patio area, decking, garden areas with lawn, flower and shrubbery borders, outside tap, well fenced and contained and facing South.
Driveway
With parking for four vehicles.
Double Garage
Detached double garage with two single up and over doors, electric light and power laid on, side door, loft storage.
Property info
For more information about this property, please contact
Bartrop & Dilks Property Services, S80 on +44 1909 298883 * (local rate)
Disclaimer
Property descriptions and related information displayed on this page, with the exclusion of Running Costs data, are marketing materials provided by Bartrop & Dilks Property Services, and do not constitute property particulars. Please contact Bartrop & Dilks Property Services for full details and further information. The Running Costs data displayed on this page are provided by PrimeLocation to give an indication of potential running costs based on various data sources. PrimeLocation does not warrant or accept any responsibility for the accuracy or completeness of the property descriptions, related information or Running Costs data provided here.





















































.png)

