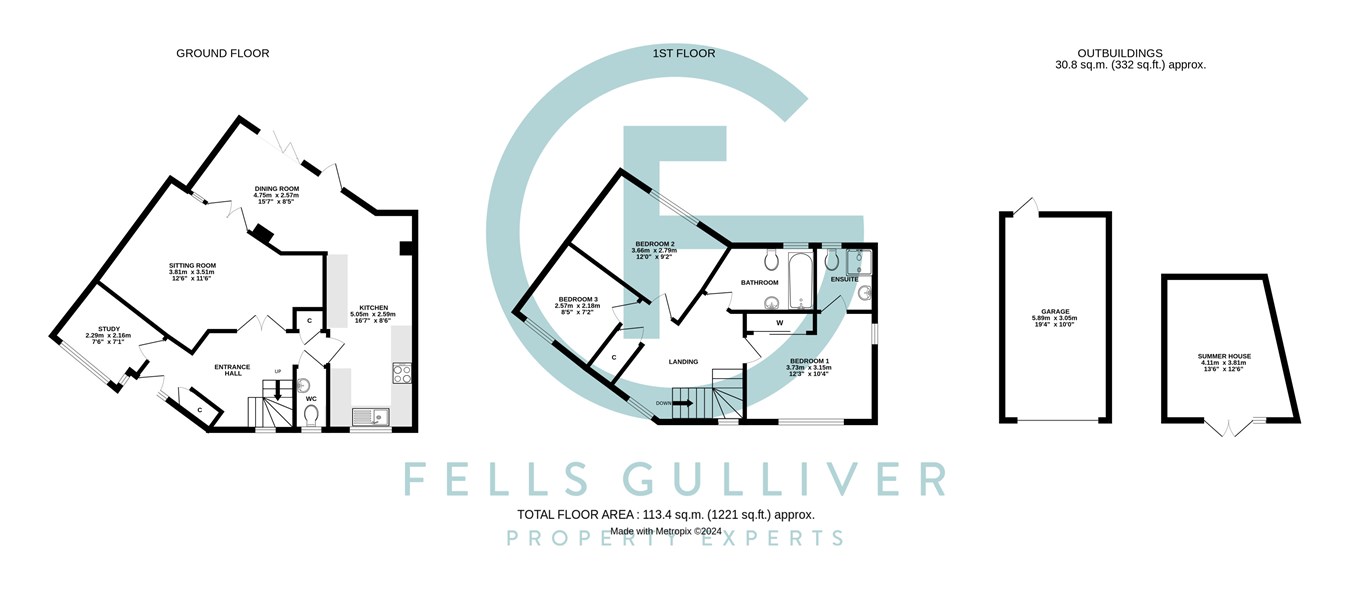Town house for sale in Knight Gardens, Lymington SO41
* Calls to this number will be recorded for quality, compliance and training purposes.
Property features
- Large entrance hall and cloakroom
- Kitchen open plan to the dining room
- Spacious, light and airy sitting room
- Ground floor study
- Master bedroom with en-suite shower
- Two further first floor bedrooms
- First floor family bathroom
- Detached garage
- Summerhouse with power and light
- Located on popular development built by local renowned Pennyfarthing Homes in 2018
Property description
The front door leads into the spacious entrance hall with a cloak cupboard and turning staircase rising to the first floor with feature windows to the front aspect. Cloakroom with low level, w.c. And obscure window to the front aspect. Ground floor study with window to the front aspect with wooden shutters. Double doors from the entrance hall lead into the large sitting room, with further double doors leading into the dining room, which is open plan to the kitchen. Extended dining area with space for dining table and chairs, bi-folding doors and additional pedestrian door leading out to the rear garden. Kitchen with a comprehensive range of floor and wall-mounted cupboard and drawer units with worktop over. Inset single drainer sink unit with mixer tap, built-in appliances including an induction hob with extractor fan over, electric oven and grill, fridge freezer and dishwasher. The door from the kitchen leads back through to the entrance hall.
Large first-floor landing with windows to the front aspect. Large airing cupboard, master bedroom with built-in wardrobes with sliding doors, window to the front aspect with wooden shutters, door into the en-suite shower room which comprises a shower cubicle, wash hand basin with mixer tap, low-level w.c, tiled walls, heated towel rail, extractor fan, obscure window to the rear aspect. Bedroom two has a window to the rear aspect with wooden shutters, and bedroom three has a window to the front aspect with wooden shutters. Family bathroom comprising a panelled bath unit with mixer shower over and glass shower screen, low-level w.c., wash hand basin with mixer tap, heated towel rail, part tiled walls, extractor fan.
Outside to the front, the property is approached via a block paved path leading up to the covered front door. The front garden is open plan with an area of lawn and various plants and there is an area of slate interspersed with plants. To the right-hand side of the property, there is driveway parking for two cars leading up to the upgraded detached garage with an electric roller shutter door, which benefits from built-in storage space. There is an additional shed. Pedestrian access through to the rear garden. The rear garden is fenced to all sides and low maintenance, being mainly laid to lawn with flower bed borders, and a paved seating area adjacent to the rear of the property. There is a raised decked area running down one side of the garden with ample room for patio furniture, leading to the summerhouse at the bottom of the garden which has power and light.
The property is ideally located within an easy level walk of Lymington High Street. The beautiful Georgian market town of Lymington has many independent shops and a picturesque harbour, deep water marinas, and sailing clubs. Lymington has numerous highly regarded restaurants and designer boutiques and is surrounded by the outstanding natural beauty of the New Forest National Park. To the north are the New Forest villages of Brockenhurst and Lyndhurst and Junction 1 of the M27 which links to the M3 for access to London. There is also a branch line train link to Brockenhurst Railway Station (approx. 5.5 miles) which provides a half-hourly service to London Waterloo with a journey time of approximately 90 minutes.
Property info
For more information about this property, please contact
Fells Gulliver, SO41 on +44 1590 287007 * (local rate)
Disclaimer
Property descriptions and related information displayed on this page, with the exclusion of Running Costs data, are marketing materials provided by Fells Gulliver, and do not constitute property particulars. Please contact Fells Gulliver for full details and further information. The Running Costs data displayed on this page are provided by PrimeLocation to give an indication of potential running costs based on various data sources. PrimeLocation does not warrant or accept any responsibility for the accuracy or completeness of the property descriptions, related information or Running Costs data provided here.


































.png)