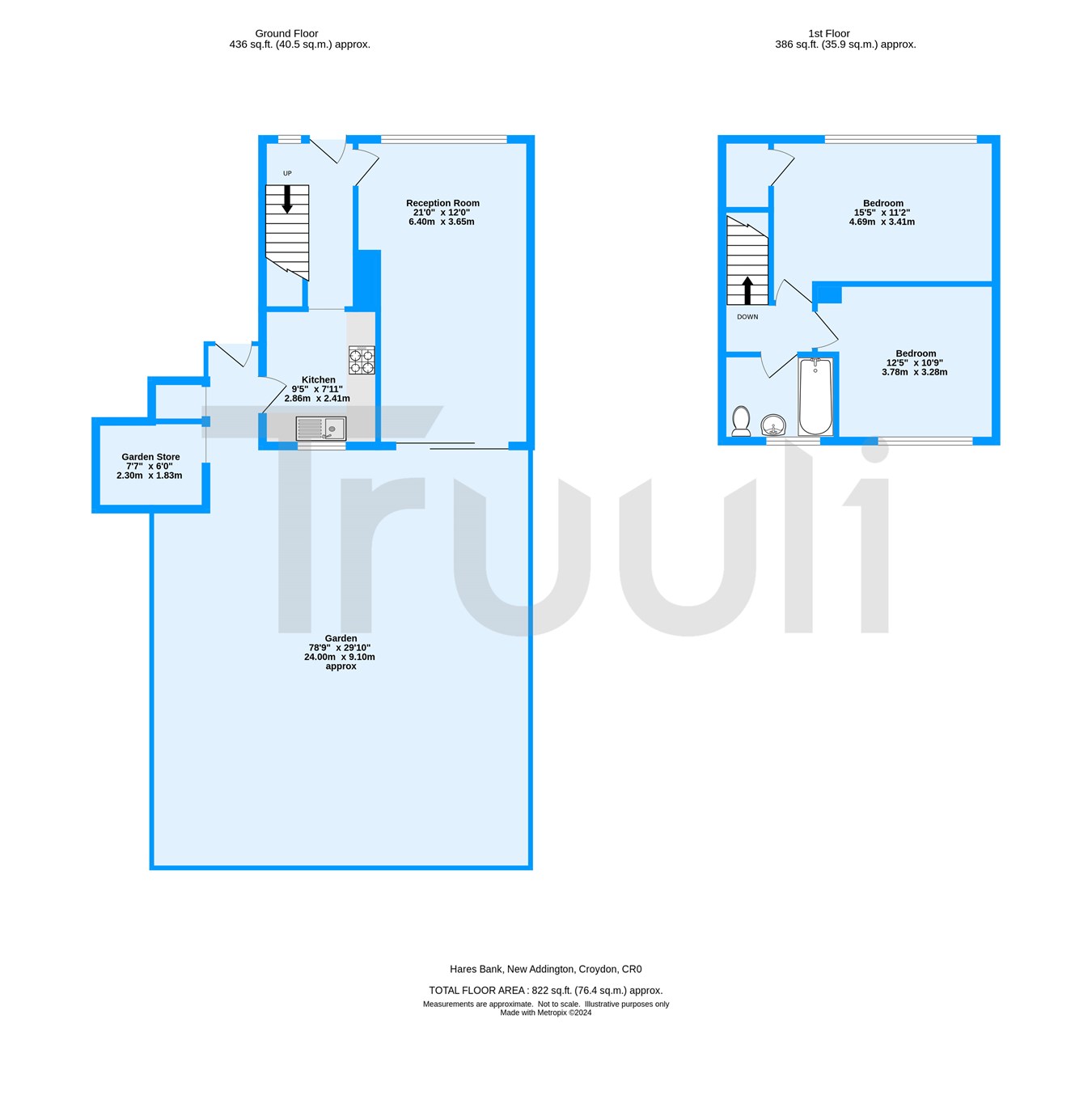Property for sale in Hares Bank, New Addington, Croydon CR0
* Calls to this number will be recorded for quality, compliance and training purposes.
Property features
- Chain free
- Two double bedrooms
- Tiered garden in excess of 70ft long
- Front garden with side access
- Close to Central Parade and a variety of amenities
- Separate kitchen
- Walk-in wardrobe in the master bedroom
- Scope to extend
Property description
The property further benefits from being chain-free, you can be within this property in no time and there is scope to extend further (subject to planning and consent)
Hares Bank is located within the Boots Development and is nestled in between Arnhem Crescent, King Henry’s Drive and Central Parade, allowing you to be within proximity to an abundance of amenities, from shopping and convenience needs to a state-of-the-art Better Gyms Leisure Centre. The Tram Service provides efficient and easy transportation to the centre of Croydon as you glide past the traffic.
Front garden
Entrance hall
Reception room
3.65m x 6.40m (12' 0" x 21' 0")
Kitchen
2.41m x 2.86m (7' 11" x 9' 5")
Garden
9.10m x 24.00m (29' 10" x 78' 9")
Bedroom
3.41m x 4.69m (11' 2" x 15' 5")
Bedroom two
3.28m x 3.78m (10' 9" x 12' 5")
Bathroom
Property info
For more information about this property, please contact
Truuli, CR9 on +44 20 8115 0854 * (local rate)
Disclaimer
Property descriptions and related information displayed on this page, with the exclusion of Running Costs data, are marketing materials provided by Truuli, and do not constitute property particulars. Please contact Truuli for full details and further information. The Running Costs data displayed on this page are provided by PrimeLocation to give an indication of potential running costs based on various data sources. PrimeLocation does not warrant or accept any responsibility for the accuracy or completeness of the property descriptions, related information or Running Costs data provided here.



















.png)

