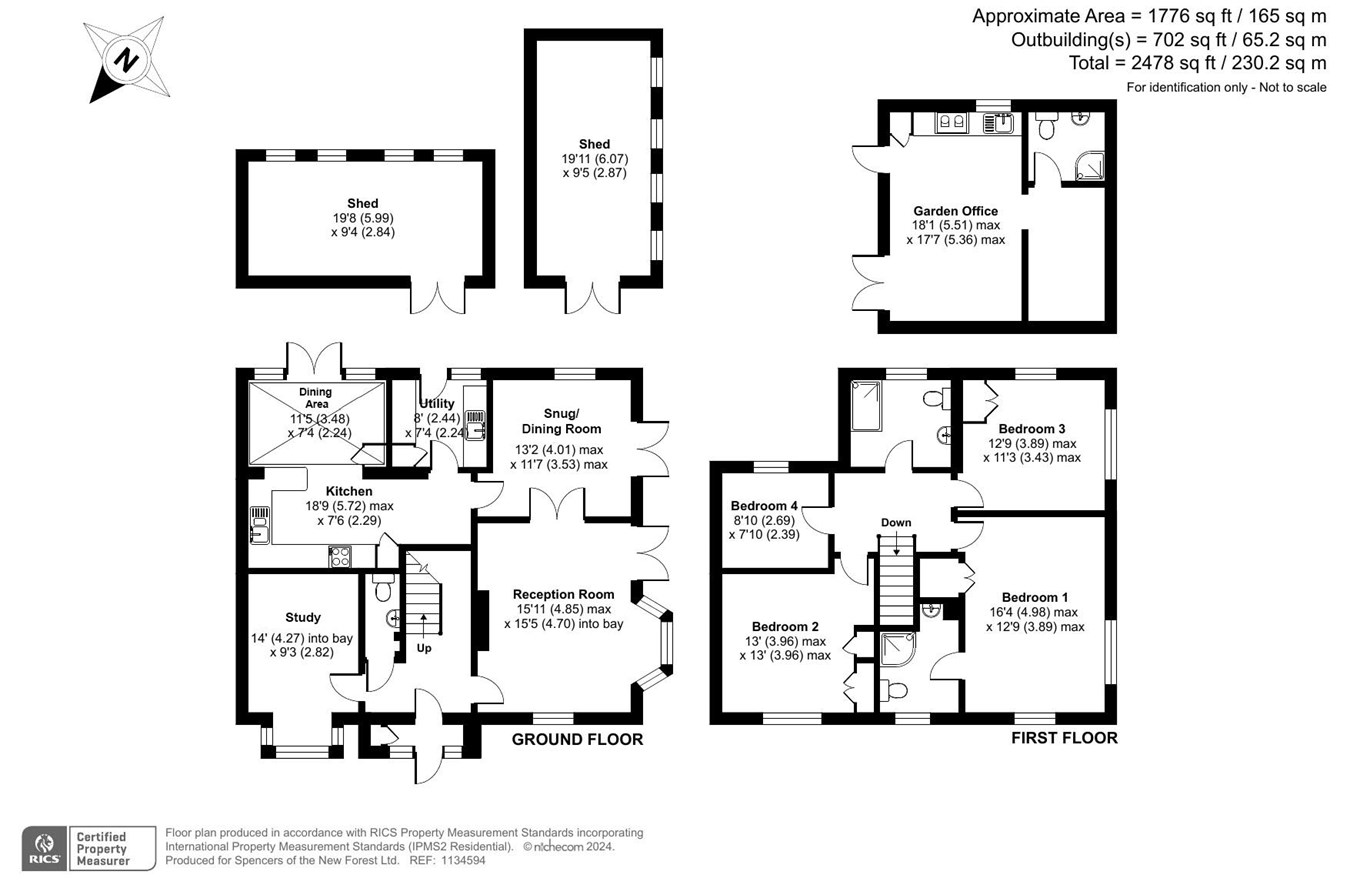Detached house for sale in Sway Road, Brockenhurst SO42
* Calls to this number will be recorded for quality, compliance and training purposes.
Property features
- A spacious four bedroom family home
- Two timber workshops
- Large art studio
- Close to amenities and open forest
- Stunning grounds extending to 2/3 acre
- Ample off road parking
Property description
Situated on the edge of Brockenhurst on the Sway Road and within easy reach of the New Forest walks where ponies, donkeys and pigs roam free. The village offers a mainline railway station with direct links to London Waterloo in approximately 90 minutes and a good local community of shops and restaurants. The Georgian coastal town of Lymington is only 4 miles to the south with its famous Saturday country market, world renowned yachting facilities and ferry service to the Isle of Wight. To the north is the village of Lyndhurst and Junction 1 of the M27 motorway which links to the M3, giving access to London.
The entrance porch has storage for coats and leads into the hallway where the stairs rise to the first floor. Beautiful oak doors and triple glazed windows are fitted throughout the house. There is a newly fitted cloakroom in the hallway. The sitting room is a delightful room with bay window and stone fireplace fitted with a gas fire. Glazed double doors open from the sitting room to the family snug, allowing for a flexible arrangement for entertaining.
The kitchen/dining room was refitted to a high specification with light storage units having quartz work surfaces over and integral appliances include a fridge/freezer, dishwasher, Siemens fan oven, combination oven/microwave and induction hob with extractor above. The room is open to the glass roofed conservatory where the dining area is located and doors lead to the garden.
There is a utility room off the kitchen with sink and ample storage and a door to the garden. The boiler was renewed in 2021 and is located in the utility room. There is a generous study with a bay window and the room would lend itself to a ground floor bedroom, if needed.
The first floor comprises the principal bedroom suite with delightful garden views, fitted wardrobes and a tiled en suite shower room. There are three further bedrooms, two of which have fitted wardrobes and all are served by the family shower room with large walk-in cubicle, fitted vanity unit and storage cupboards, all refitted in 2022.
A feature of note are the stunning grounds extending to some 2/3 acre wrapping around the house to two sides and solely created by the current owners. Offering complete seclusion with mixed boundaries of mature trees and shrubs, yet allowing ample light into the area which is both east and south facing.
A long gravel driveway leads to ample parking in front of the former double garage, now the art studio. There is provision to store a boat or camper if needed. A large patio area for alfresco dining is accessed from the kitchen and dining conservatory and mature Acers provide dappled shade over the garden dining furniture. Climbing roses and mature perennial beds have been planted to allow meandering pathways around the lawn and to another dining area. There are two large wooden storage sheds and two poly tunnels.
The Art Studio, formerly the detached double garage has been insulated and has light and power and a cloakroom. The studio is spacious and light and could be utilised as ancillary accommodation, subject to the necessary consents.
Additional Information:
Tenure: Freehold
Mains gas, electric and water
Private drainage
Energy Performance Rating: D Current: 59 Potential: 67
Council Tax Band: G
Property info
For more information about this property, please contact
Spencers of the New Forest - Brockenhurst, SO42 on +44 1590 287002 * (local rate)
Disclaimer
Property descriptions and related information displayed on this page, with the exclusion of Running Costs data, are marketing materials provided by Spencers of the New Forest - Brockenhurst, and do not constitute property particulars. Please contact Spencers of the New Forest - Brockenhurst for full details and further information. The Running Costs data displayed on this page are provided by PrimeLocation to give an indication of potential running costs based on various data sources. PrimeLocation does not warrant or accept any responsibility for the accuracy or completeness of the property descriptions, related information or Running Costs data provided here.

































.png)