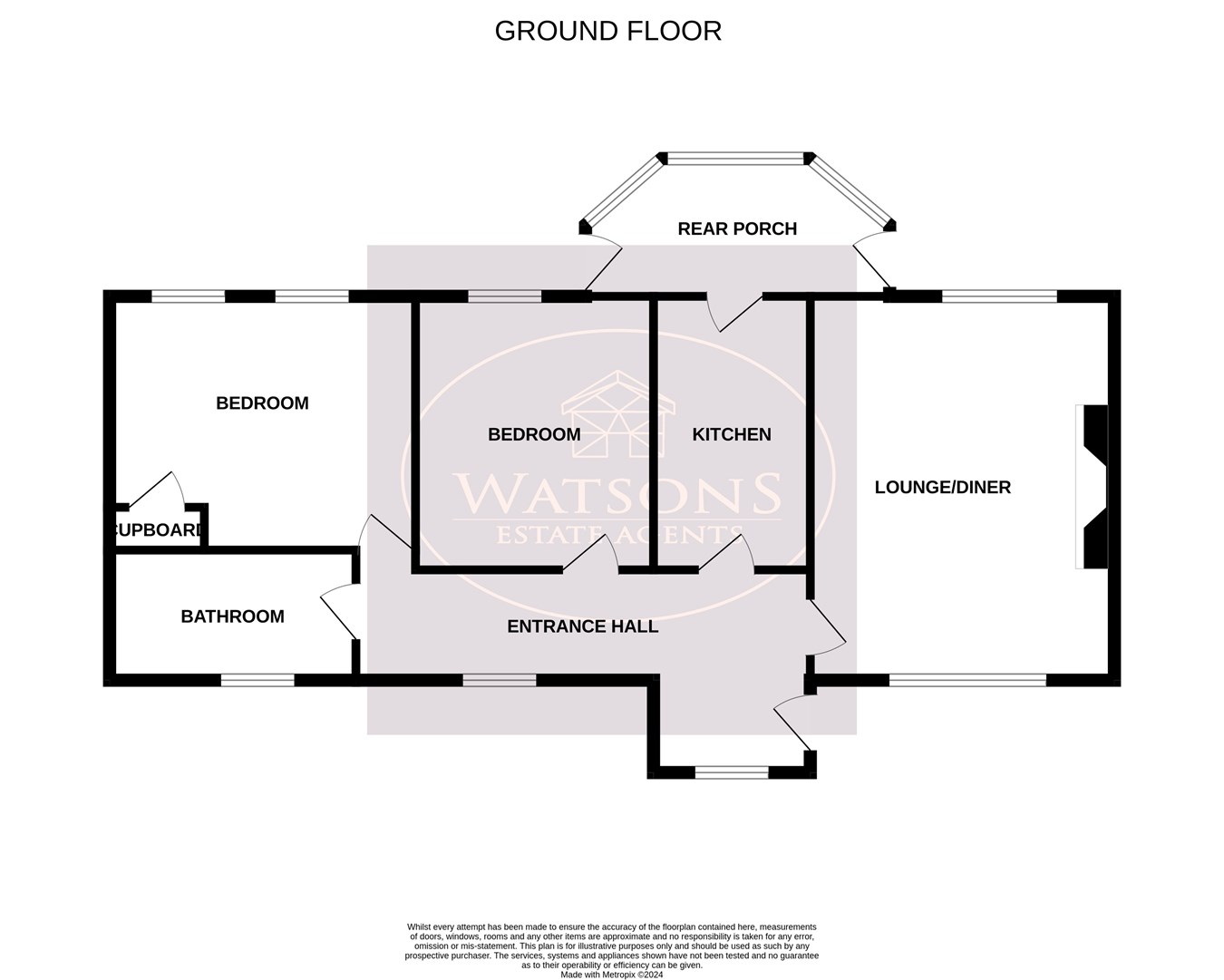Semi-detached bungalow for sale in Back Lane, Nuthall, Nottingham NG16
* Calls to this number will be recorded for quality, compliance and training purposes.
Property features
- Barn Conversion
- 2 double Bedrooms
- Modern Kitchen & Bathroom
- Driveway & Garage
- Private Rear Garden
- Ease Of Access To A610 & M1
- Character & Charm Throughout
- Exclusive Plot
- No Upward Chain
Property description
Entrance Hall
Wooden entrance door, cloak area, solid oak flooring, 2 wooden double glazed windows to the front, radiator, access to the attic (fully boarded with drop down ladder) and doors to all rooms.
Lounge Diner
5.25m x 4.15m (17' 3" x 13' 7") UPVC double glazed wooden windows to the front & side, full height Inglenook fireplace with inset space for multi fuel burner, ceiling beams and radiator.
Kitchen
3.75m x 2.13m (12' 4" x 7' 0") A range of matching wall & base units, work surfaces incorporating an inset sink & drainer unit. Integrated appliances to include: Electric oven & hob with extractor over, dishwasher, fridge, freezer and combination boiler. Plumbing for washing machine, tiled flooring, ceiling spotlights, wooden double glazed window to the rear, doors to the entrance hall and rear porch.
Rear Porch
Brick & uPVC double glazed construction, poly carbonate roof, tiled flooring and wooden doors to the both sides.
Bedroom 1
4.19m x 3.49m (13' 9" x 11' 5") Wooden double glazed window to the rear and radiator.
Bedroom 2
3.77m x 3.26m (12' 4" x 10' 8") 2 wooden double glazed windows to the rear, built in storage cupboard and radiator.
Bathroom
4 piece suite in white comprising WC, vanity sink unit, bath and shower cubicle with mains fed dual rainfall effect shower over. Heated towel rail, ceiling spotlights, extractor fan, underfloor heating and obscured wooden double glazed window to the front.
Outside
Outside, the property is accessed via a driveway shared by only 3 other dwellings and the single garage allows space to park in front. To the front of the property are flower bed borders with a range of plants & shrubs. The rear garden offers a good level of privacy and comprises a paved patio, flower bed borders with a range of plants & shrubs, teak built greenhouse and is enclosed by wall & timber fencing to the perimeter.
Property info
For more information about this property, please contact
Watsons Estate Agents, NG16 on +44 115 691 9963 * (local rate)
Disclaimer
Property descriptions and related information displayed on this page, with the exclusion of Running Costs data, are marketing materials provided by Watsons Estate Agents, and do not constitute property particulars. Please contact Watsons Estate Agents for full details and further information. The Running Costs data displayed on this page are provided by PrimeLocation to give an indication of potential running costs based on various data sources. PrimeLocation does not warrant or accept any responsibility for the accuracy or completeness of the property descriptions, related information or Running Costs data provided here.


























.png)
