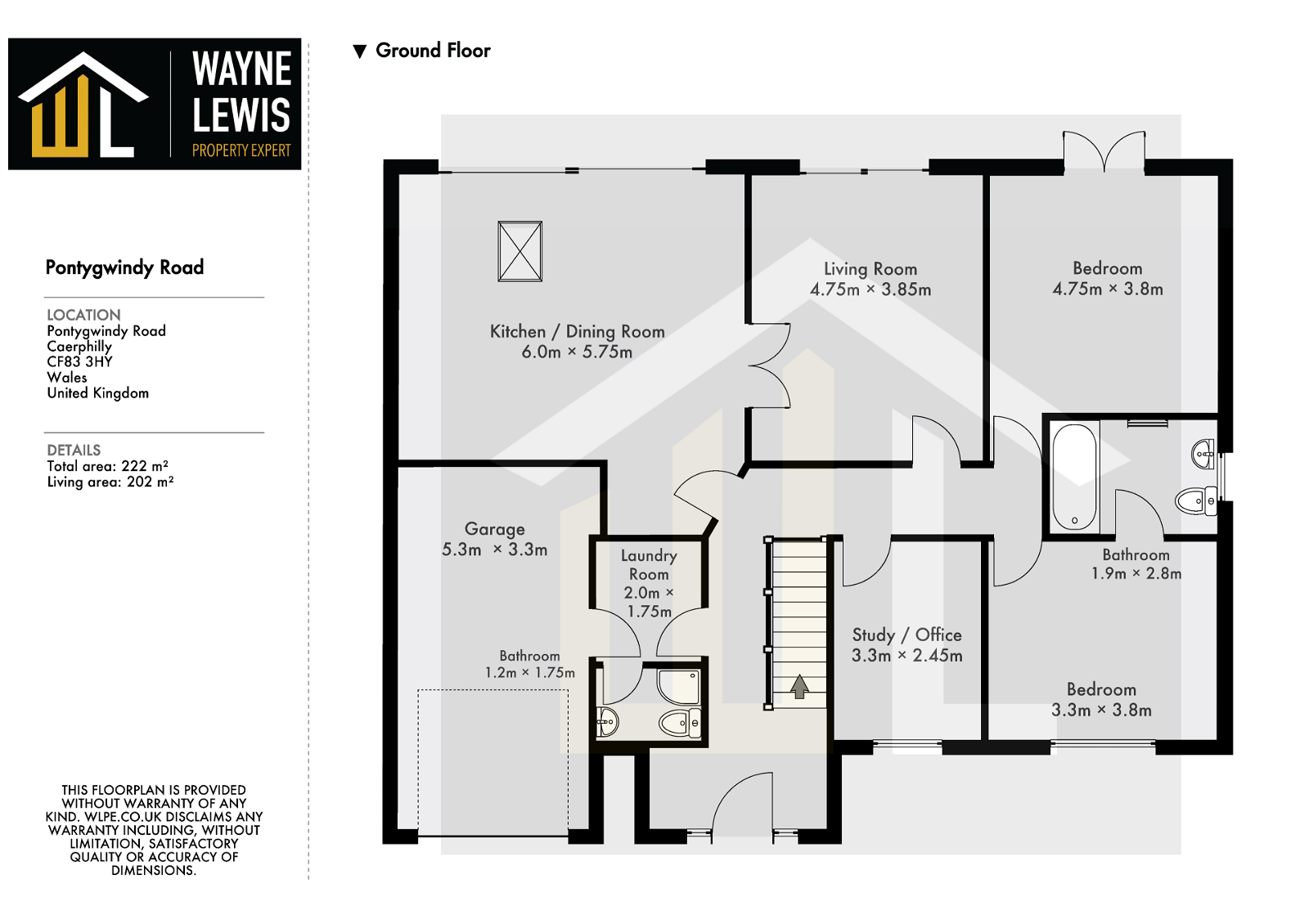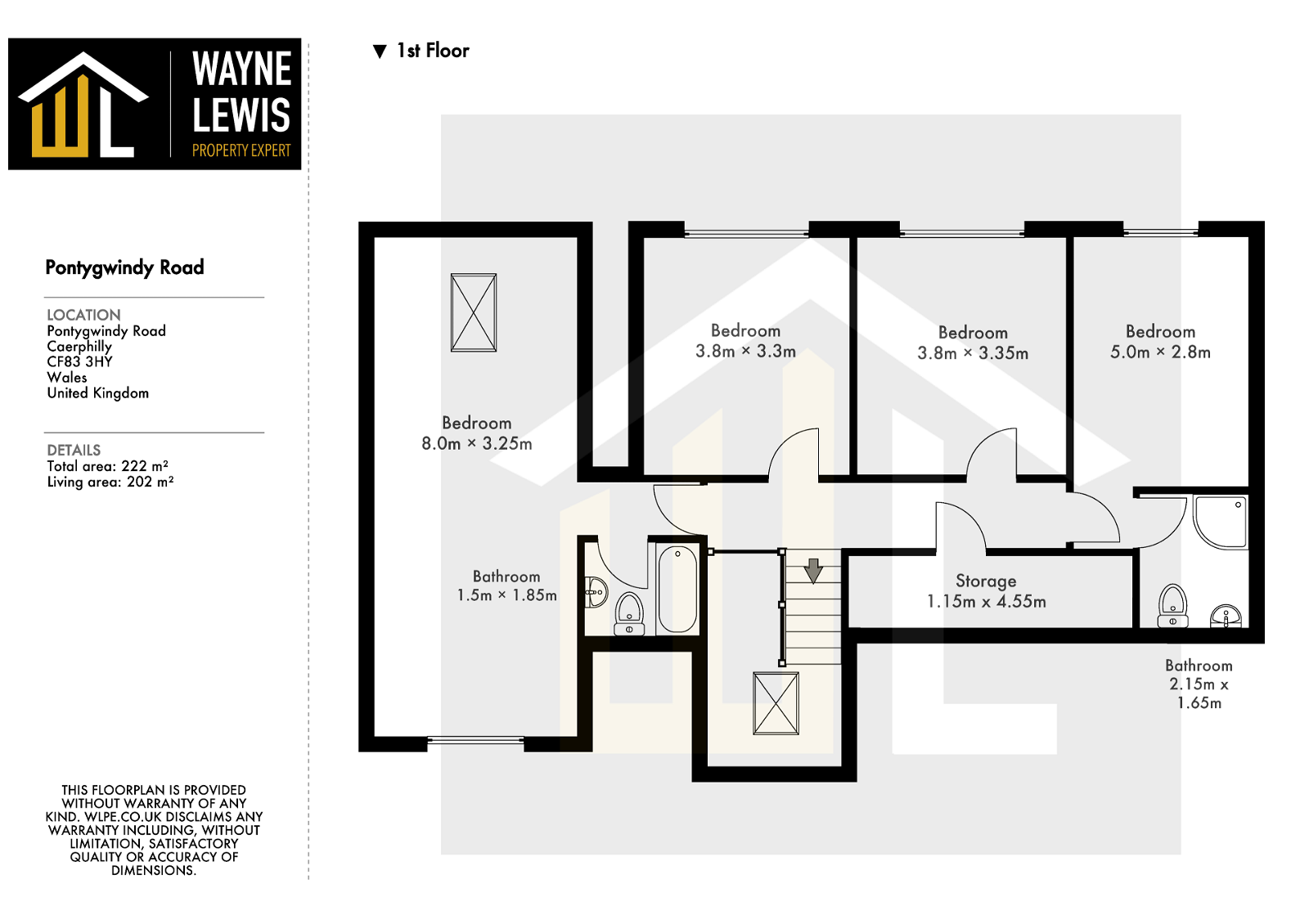Detached house for sale in Pontygwindy Road, Caerphilly CF83
* Calls to this number will be recorded for quality, compliance and training purposes.
Property features
- Impressive 6 bedroom detached home
- Four full bathrooms
- Huge kitchen / dining area
- Separate living room with fireplace
- Office and storage space
- Laundry room
- Double height entry hallway with skylight
- Expansive garden with gazebo, pond and additional land
- Garage and drive for 6+ cars
- 222 sq m / 2390 sq ft
Property description
Grandeur & Tranquillity: 6-Bed Detached Home with Stunning Garden in Caerphilly!
Calling discerning families and those seeking a luxurious lifestyle!** This impressive six-bedroom, four-bathroom detached home in Caerphilly offers the perfect blend of spacious living, opulent features, and a breathtaking garden oasis. Situated close to excellent schools, pubs, shops, and just a short walk to Caerphilly town centre and its historic castle, this property provides the ultimate in convenience and charm.
Striking Entrance & Versatile Living
Step inside this impressive home and be greeted by a truly grand entrance. A large, bright double-height hallway offers ample space for furniture, while a recessed section keeps coats and shoes neatly out of sight. A beautiful wooden staircase with a balcony landing ascends to the next floor, adding a touch of elegance. Designer stone tiling graces the floor, creating a sense of modern sophistication. Imagine hosting family gatherings in this expansive space, with a large dining table anchoring the room and the stunning rear garden visible through the almost wall-to-wall glass patio doors in the kitchen. Convenience reigns supreme with a laundry room featuring space for a washing machine and tumble dryer, as well as a full bathroom with a walk-in shower. The laundry room also provides access to the large garage.
Show stopping Kitchen & Family Hub
Prepare to be wowed by the centrepiece of this home: The expansive family kitchen and dining area. This 30 sqm (323 sq ft) haven boasts a phenomenal amount of wooden farmhouse-style cabinets, offering ample storage for all your culinary needs. A wraparound quartz worktop with a breakfast island provides the perfect space for meal preparation and casual dining. High-end fitted appliances, including a quad oven, integrated fridge/freezer, and dishwasher, cater to the needs of the most discerning chef. Space for a large family dining table adds the extra touch to this space.
Multiple Living Areas & Accommodation
Next, discover the cosy living room, a haven of relaxation bathed in natural light. Warm wood flooring adds a touch of warmth, while a feature fireplace creates a cosy focal point. French doors connect the living room to the kitchen and the rear garden, fostering a sense of seamless flow. An additional glass patio door opens onto the garden, providing easy access for outdoor entertaining. This floor also boasts two spacious double bedrooms. The rear bedroom features French doors to the garden, while the front bedroom offers a large window and a convenient en-suite with a bath and shower over the bath, as well as ample wardrobe space. A versatile space awaits you in the form of an office/study, which could also be used as an additional bedroom or a games / playroom depending on your needs.
Tranquil Upper Floor & En-Suite Retreats
Ascend the stairs along the open hallway with its large skylight and be greeted by four more double bedrooms, each carpeted and featuring big windows that overlook the beautiful rear garden. The first room is impressively large and boasts the second en-suite bathroom with a bath. The fourth bedroom also offers a luxurious en-suite with a walk-in shower, and both en-suites are graced with lovely skylights. A large storage room on this floor provides additional convenience.
Garden Paradise & Outdoor Entertaining
Step outside and prepare to be awestruck by the next wow-factor of this home: The expansive and beautiful entertainment and garden space. Imagine balmy summer evenings spent relaxing on the paved deck area attached to the home, with ample space for multiple seating, dining, and lounging options. Next, discover the huge, lower grass lawn area with a beautiful mature flower garden and a large wooden gazebo covered in wisteria flowers. Mature trees border the rear of the property and hide even more garden space, offering privacy and tranquillity. A captivating feature pond with fish and ducks adds a touch of whimsy to this enchanting space.
Ample Parking & Convenience
To the front of the property, with space for six or more cars ensures ample parking for you and your guests. The property also boasts access to the garage, providing additional secure parking or storage space.
This truly exceptional home offers a luxurious lifestyle, spacious living, and a breathtaking garden oasis. Don't miss out on this rare opportunity! Contact us today to schedule a viewing!
Property info
For more information about this property, please contact
Wayne Lewis Property Expert, CF83 on +44 29 2227 2542 * (local rate)
Disclaimer
Property descriptions and related information displayed on this page, with the exclusion of Running Costs data, are marketing materials provided by Wayne Lewis Property Expert, and do not constitute property particulars. Please contact Wayne Lewis Property Expert for full details and further information. The Running Costs data displayed on this page are provided by PrimeLocation to give an indication of potential running costs based on various data sources. PrimeLocation does not warrant or accept any responsibility for the accuracy or completeness of the property descriptions, related information or Running Costs data provided here.
























































.png)
