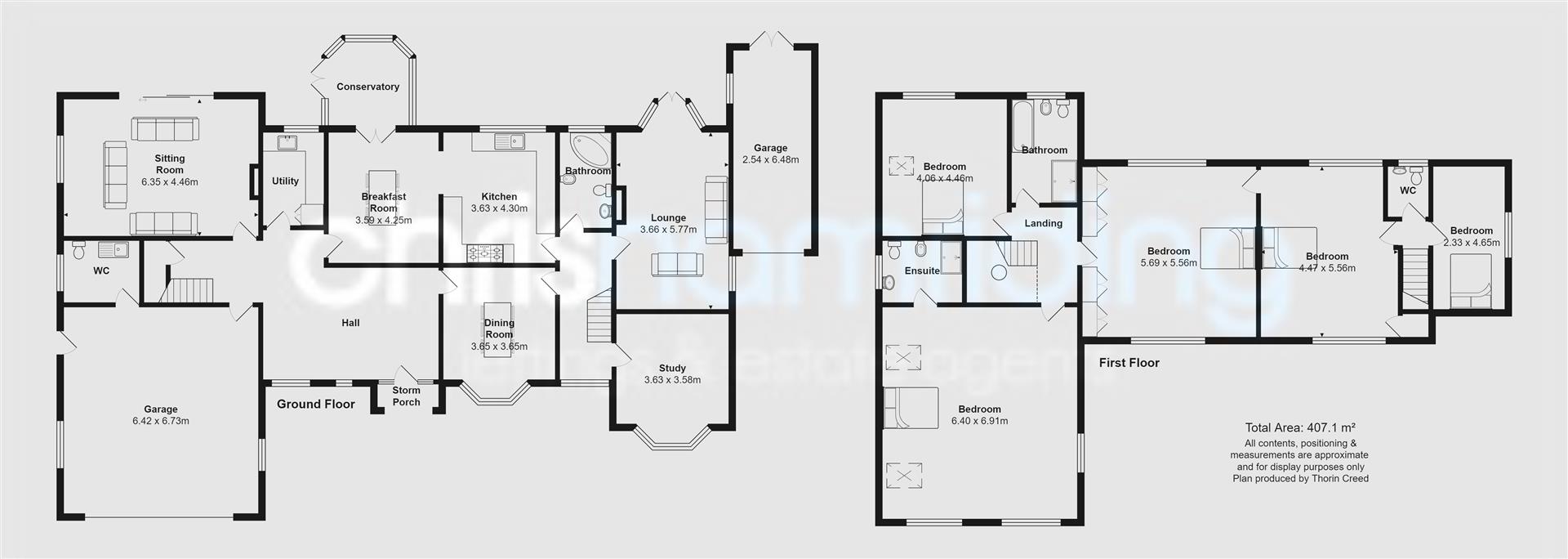Detached house for sale in Blackfirs Lane, Somerford, Congleton CW12
* Calls to this number will be recorded for quality, compliance and training purposes.
Property features
- Exclusive detached residence
- Hugely well established and desirable location
- Five large bedrooms, three tasteful bathrooms, five reception rooms
- Over 4300 square feet of internal space!
- Luxurious dining/breakfast kitchen
- Plentiful lifestyle options, including annex potential
- Vast mature gardens to front and rear
- Double garage, single garage plus gated 'in & out' driveway
- A very rare opportunity
- Must be viewed!
Property description
Take a few moments to admire this fantastic property occupying a most stunning plot by watching our comprehensive guided video tour!
Never overlooked, this vast detached home sat proudly on the exclusive 'Blackfirs Lane' occupies a most generous and established plot surrounded by mature woodland. The property itself is a fantastic and much loved family home with internal accommodation that is both immaculately presented and impressively proportioned throughout. With a welcoming reception hallway accessing all principal ground floor rooms, there are two stairways to the first floor and we feel this adds a great amount of flexibility to the lifestyle as well as annex potential. You'll enjoy gazing over the front plot with its mature greenery and large gated carriage driveway leading to two garages....but it's the views over the beautiful rear gardens that are sure to mesmerise you all year round! Whether you're relaxing privately on the lawns or entertaining on the terrace, these gardens are a true joy and complement the lifestyle just perfectly.
Locally, the home sits perfectly for access to both Congleton town centre and all the benefits of the surrounding countryside whilst also being well placed for handy commuter access to both the north and south as well as great schools at both primary and secondary level.
This is a fabulous home that we are proud and excited to be offering for sale so read on to find out more, view our video, floor plan and photos then contact the town & country experts here at Chris Hamriding Estate Agents to book that all important viewing!
Storm Porch
Hall
Dining Room (3.65 x 3.65 (11'11" x 11'11"))
Breakfast Room (3.59 x 4.25 (11'9" x 13'11"))
Kitchen (3.63 x 4.30 (11'10" x 14'1"))
Conservatory
Sitting Room (6.35 x 4.46 (20'9" x 14'7"))
Wc
Study (3.63 x 3.58 (11'10" x 11'8"))
Lounge (3.66 x 5.77 (12'0" x 18'11"))
Bathroom
Garage One (6.42 x 6.73 (21'0" x 22'0"))
Garage Two (2.54 x 6.48 (8'3" x 21'3"))
First Floor
Landing
Master Bedroom (6.40 x 6.91 (20'11" x 22'8"))
En Suite
Bedroom Two (4.06 x 4.46 (13'3" x 14'7"))
Bedroom Three (5.69 x 5.56 (18'8" x 18'2"))
Bedroom Four (4.47 x 5.56 (14'7" x 18'2"))
Bedroom Five (2.33 x 4.65 (7'7" x 15'3"))
Bathroom
Wc
Property info
D6135F21-4455-42Cf-937C-7829B09Deeef.Jpeg View original

For more information about this property, please contact
Chris Hamriding Letting & Estate Agents, CW12 on +44 1260 607324 * (local rate)
Disclaimer
Property descriptions and related information displayed on this page, with the exclusion of Running Costs data, are marketing materials provided by Chris Hamriding Letting & Estate Agents, and do not constitute property particulars. Please contact Chris Hamriding Letting & Estate Agents for full details and further information. The Running Costs data displayed on this page are provided by PrimeLocation to give an indication of potential running costs based on various data sources. PrimeLocation does not warrant or accept any responsibility for the accuracy or completeness of the property descriptions, related information or Running Costs data provided here.

























































.png)