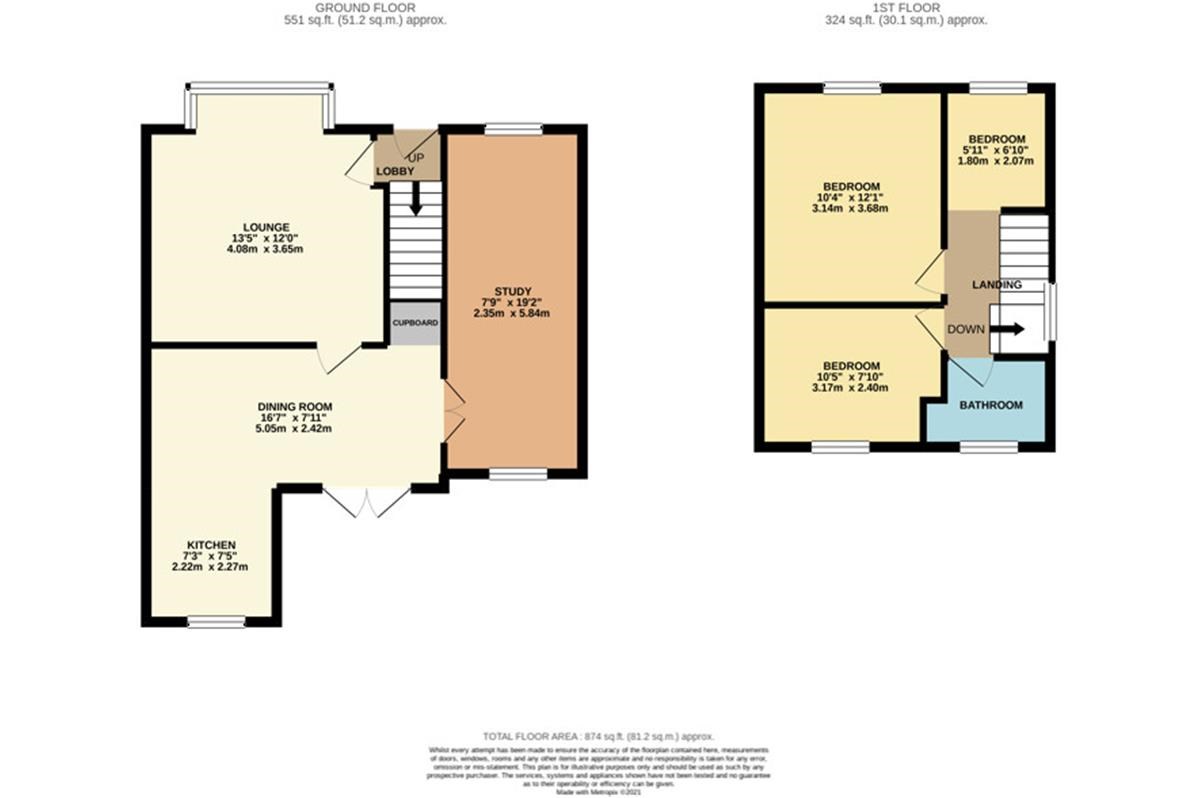Semi-detached house for sale in Finchley Road, Norton, Stockton-On-Tees TS20
* Calls to this number will be recorded for quality, compliance and training purposes.
Property features
- A great location with The Green close by
- Positioned within a pleasant cul-de-sac
- Extended home with family sized accommodation
- Two reception rooms and an open plan dining room and superb kitchen
- Three bedrooms and a modern bathroom
- Lovely walled garden to the rear and parking to the front
Property description
Summary
This superb home, tucked away in the cul-de-sac and is only a stroll away from the picturesque Village Green and the historic tree lined and trendy Norton High Street.
The property is approached by a block paved driveway that will allow onsite parking for three vehicles and leads to a home that has been extended and provides a wonderful living space and to the ground floor this includes:
An entrance hall with painted exposed brick work and stairs which lead to the first floor, bay fronted lounge with wood flooring and a feature cast log burner. There is a dual aspect second reception room and the dining area has French doors leading onto the garden and is open plan with the striking fitted kitchen.
The first floor has a bright landing with a window to the side, three bedrooms and a bathroom fitted with a modern white three piece suite. Upvc double glazing and a gas central heating system via combination boiler.
To the rear of the home is a private and most pleasant walled garden with bordered laid to lawn and a patio area.
Council Tax Band: B
Tenure: Freehold
Entrance
Door to the front and stairs lead to the first floor.
Living Room (4.06m x 3.85m)
Bay fronted lounge with wood flooring and a feature cast wood burner.
Dining Room (5.05m x 2.42m)
French doors to the rear leading onto the garden and open plan into:-
Kitchen
A superb kitchen fitted with a range of wall, base and drawer units, quartz work surface incorporates a Belfast sink with a mixer tap. There is room for a double oven with metro tiling providing the splash back and a stainless steel hood over. There is an integral fridge freezer and plumbing for a washing machine, spot lighting and a window to the rear over looking the garden.
Second Living Room (5.84m x 2.35m)
A most useful and versatile space that could be used as it is with a lounge and a dining area, or could be used for many other purposes such as a study, office or playroom.
Windows to front and rear and a radiator.
Landing
Window to the side and loft access.
Bedroom 1 (3.68m x 3.14m)
Window and radiator.
Bedroom 2 (3.17m x 2.40m)
Window and radiator.
Bedroom 3 (2.07m x 1.80m)
Window and radiator.
Bathroom
Fitted with a three piece suite that includes: Bath with a shower over, wash hand basin and a W.C., window and a chrome towel rail.
Externally
The property provides a low maintenance block paved frontage which will provide onsite parking for three cars. To the rear of this home is an established, walled garden with planted borders, laid to lawn and a patio area.
Property info
For more information about this property, please contact
Pattinson - Norton, TS20 on +44 1642 966799 * (local rate)
Disclaimer
Property descriptions and related information displayed on this page, with the exclusion of Running Costs data, are marketing materials provided by Pattinson - Norton, and do not constitute property particulars. Please contact Pattinson - Norton for full details and further information. The Running Costs data displayed on this page are provided by PrimeLocation to give an indication of potential running costs based on various data sources. PrimeLocation does not warrant or accept any responsibility for the accuracy or completeness of the property descriptions, related information or Running Costs data provided here.














































.png)

