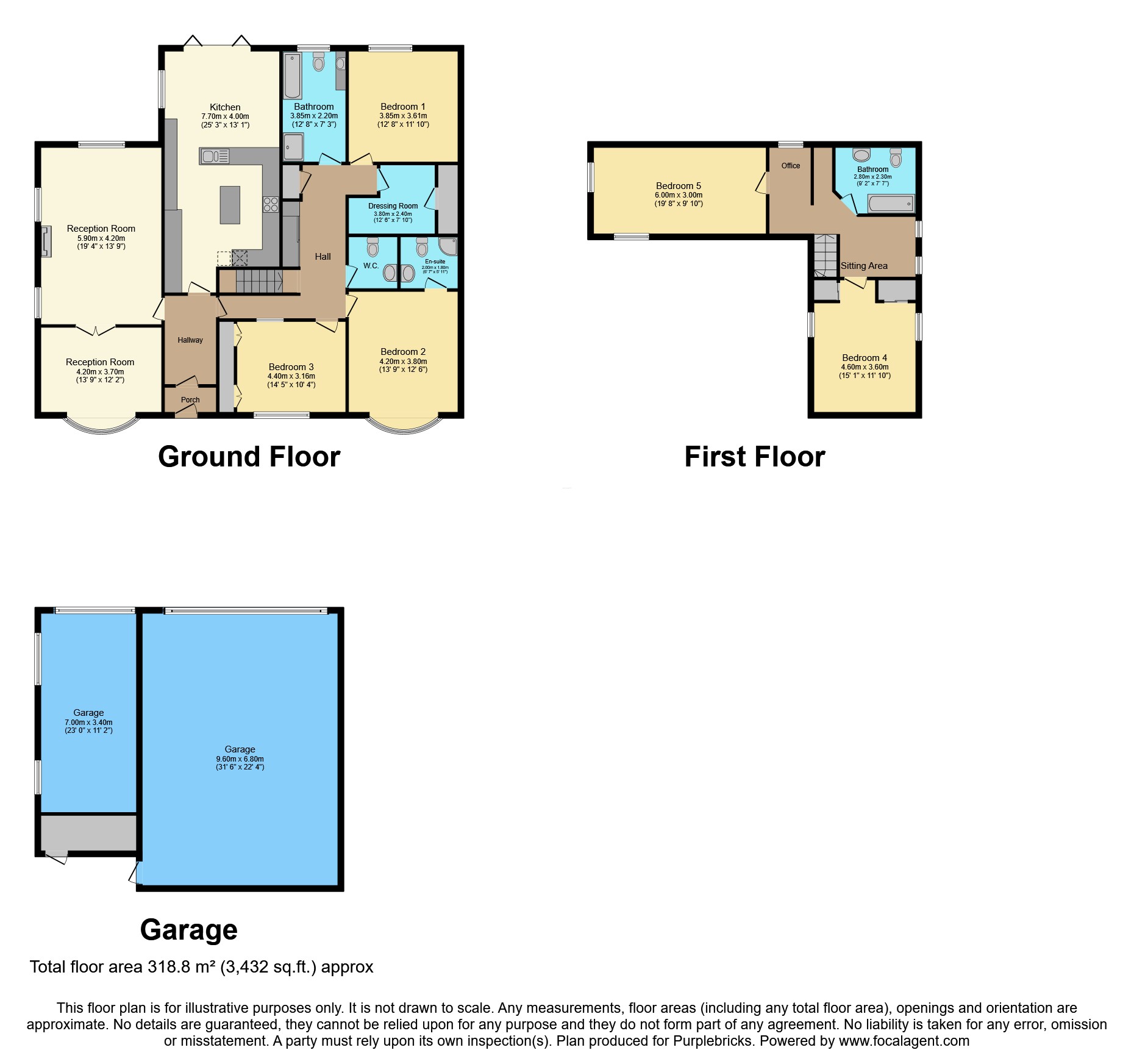Detached bungalow for sale in Brynteg Road, Gorseinon SA4
* Calls to this number will be recorded for quality, compliance and training purposes.
Property features
- Extended detached property
- Renovated throughout
- Five bedrooms
- Two bathrooms, ensuite and cloakroom
- Large kitchen/diner with vaulted ceiling
- Large rear garden with open aspect views
- Ample driveway parking with double garage
- Viewing highly recommended to appreciate
- Ideal family home
- Sought after location
Property description
Stunning Extended and Renovated Detached Dormer Bungalow
We are delighted to present this exceptional detached dormer bungalow, located in the highly sought-after area of Gorseinon, Swansea. The property has been meticulously extended and renovated to an exceptionally high standard throughout, offering a blend of modern luxury and comfortable family living.
Property Highlights:
Location: Situated on the prestigious Brynteg Road, this home boasts a prime position with beautifully landscaped gardens and open aspect views to the rear, providing a serene and picturesque setting.
Accommodation: The property comprises a welcoming porch and a spacious hallway that leads into the heart of the home.
Living Areas:
Lounge: The expansive lounge benefits from dual aspect windows, flooding the room with natural light. It features doors that can either close off a second reception area for privacy or open up to create a seamless, open-plan space.
Kitchen/Diner: The large kitchen diner is undoubtedly the focal point of this stunning home. It showcases a striking vaulted ceiling and bi-fold doors that open directly onto the rear garden, creating a perfect indoor-outdoor living experience.
Bedrooms and Bathrooms:
Ground Floor: Three generously sized bedrooms all fitting a king size bed, one of which includes an en-suite bathroom. There is also a luxurious family bathroom, a dressing room, a convenient cloakroom/W.C. A spacious airing cupboard and utility room.
First Floor: Two additional spacious bedrooms and a well-appointed bathroom, sitting area and office area offer ample space for family and guests.
The house consists of 9 kilowatts of solar panels and a 12-kilowatt battery system that is charged by the solar panels. During the day, the solar panels power the house, while the battery system takes over at night. This setup ensures continuous power supply for the house, making it energy-efficient and sustainable.
Garden
Front Garden: Beautifully landscaped and laid to lawn, providing excellent curb appeal.
Driveway: Ample driveway parking leading to both a double garage and a single garage, offering abundant storage space or potential for conversion into additional living areas.
Rear Garden: The extensive rear garden is mainly laid to lawn with a paved patio area, perfect for entertaining while enjoying the open aspect views.
Additional Information:
This property has been designed with family living in mind, offering versatile spaces that can be adapted to suit various needs.
The high-quality finishes and attention to detail throughout the home are a testament to the current owners' dedication to creating a luxurious and comfortable living environment.
Viewing Highly Recommended:
To truly appreciate the quality and appeal of this remarkable property, viewing is essential. Do not miss this rare opportunity to acquire a home of such calibre in a highly desirable location. Contact us today to arrange a viewing and take the first step towards making 94 Brynteg Road your new home.
Property Ownership Information
Tenure
Freehold
Council Tax Band
E
Disclaimer For Virtual Viewings
Some or all information pertaining to this property may have been provided solely by the vendor, and although we always make every effort to verify the information provided to us, we strongly advise you to make further enquiries before continuing.
If you book a viewing or make an offer on a property that has had its valuation conducted virtually, you are doing so under the knowledge that this information may have been provided solely by the vendor, and that we may not have been able to access the premises to confirm the information or test any equipment. We therefore strongly advise you to make further enquiries before completing your purchase of the property to ensure you are happy with all the information provided.
Property info
For more information about this property, please contact
Purplebricks, Head Office, CO4 on +44 24 7511 8874 * (local rate)
Disclaimer
Property descriptions and related information displayed on this page, with the exclusion of Running Costs data, are marketing materials provided by Purplebricks, Head Office, and do not constitute property particulars. Please contact Purplebricks, Head Office for full details and further information. The Running Costs data displayed on this page are provided by PrimeLocation to give an indication of potential running costs based on various data sources. PrimeLocation does not warrant or accept any responsibility for the accuracy or completeness of the property descriptions, related information or Running Costs data provided here.




































.png)

