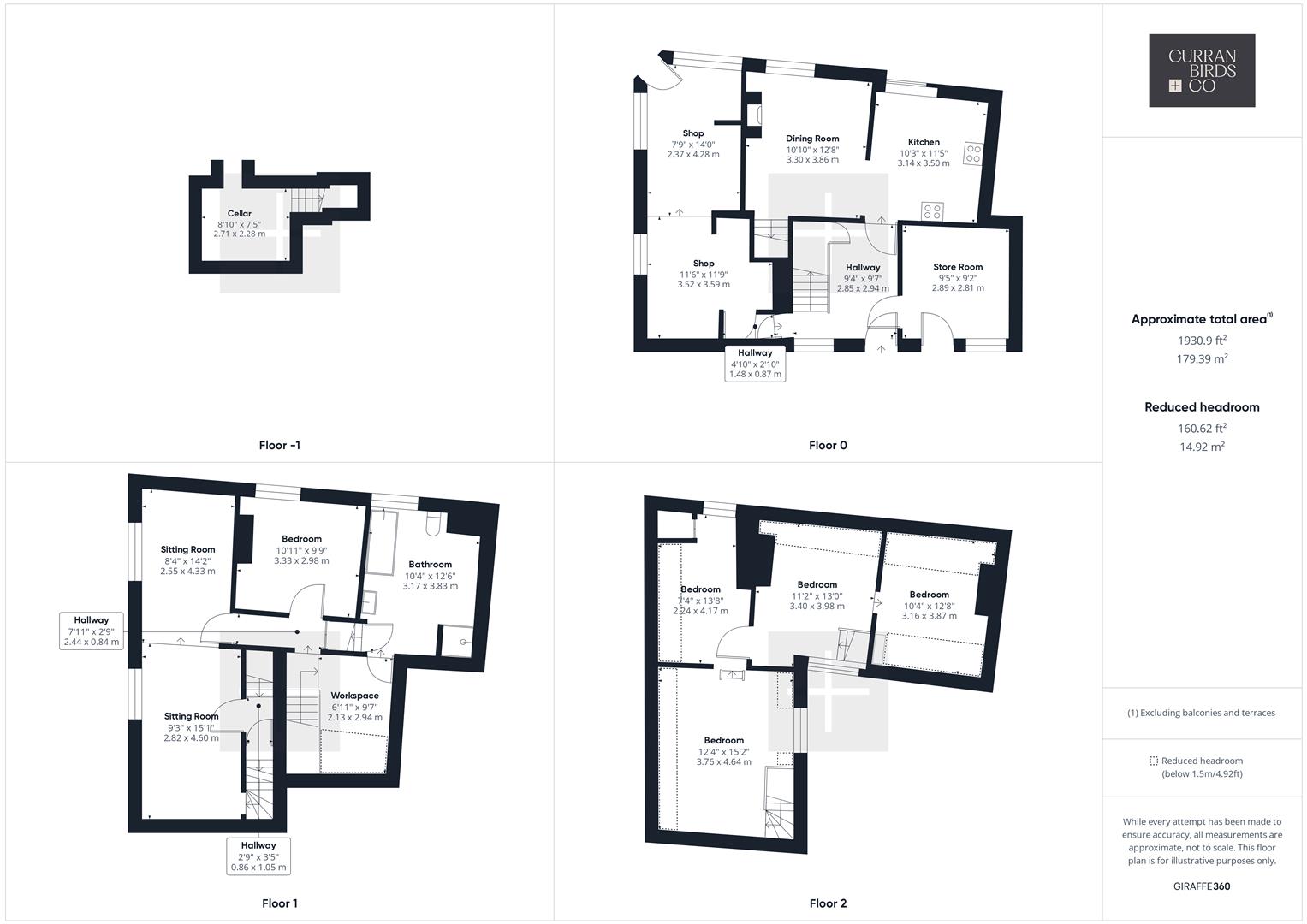End terrace house for sale in High Street, Melbourne, Derby DE73
* Calls to this number will be recorded for quality, compliance and training purposes.
Property features
- Beautiful Period End Terraced Home with Ground Floor Retail Unit
- Located in the Heart of the Highly Sought after Market Town of Melbourne
- Over 1900 Square Feet - Including over 400 Square Feet Shop/Retail Space
- Potential for Improvement & Redevelopment into Full Residential
- Three Storey Accommodation - Versatile Space with Two Staircases
- Shop Frontage, Entrance Hallway, Cellar, Dining Room, Kitchen & Store
- Spacious First Floor Sitting Room, Landing/Workspace
- Four/Five Bedrooms & Spacious Bathroom
- Shared Courtyard Rear Garden - On Street Parking
- No Chain Involved
Property description
Spacious period terrace with shop area - A most spacious four/five bedroom end terraced property offering over 1900 square feet of versatile accommodation over three floors. The property includes a ground floor shop/retail area of over 400 square feet and is located the heart of this highly desirable and thriving market town with its many boutique shops, bars and restaurants.
This property offers a wealth of character and generous accommodation that really has to be viewed to be fully appreciated. This attractive character property could offer exciting potential for conversion to a purely residential property for those seeking more living space as one property, also offering redevelopment potential into multiple properties (subject to necessary planning consent)
The property has a gas fired central heating system and the accommodation in brief comprises:- entrance hallway, kitchen, dining room, cellar, storage room and shop/retail frontage. The first floor landing/workspace leads to a spacious sitting room, bedroom and spacious bathroom. The second floor leads to four bedrooms
Outside, to the rear there is a an open courtyard style shared garden and there is on street parking.
Locality & Amenities
Melbourne is a small and attractive Georgian market town set in a delightful part of South Derbyshire. It contains an excellent range of shops, boutiques, pubs and restaurants. There are many pleasant local attractions to visit including Melbourne Pool, Melbourne Hall and Calke Abbey.
Melbourne itself enjoys a high standard of amenities including the Sainsburys supermarket, Post Office, doctors surgery, dentist surgery and a wide range of quality public houses and restaurants including the Baytree and Amalfi White.
Melbourne is strategically well placed, being easily accessible to the East Midlands International Airport which is located just around 5 miles away and East Midlands Parkway Railway Station which is located around 7 miles away.
There is also excellent commuter, access to Derby, M42, M1 and A50 are all just the other side of Swarkestone Bridge. There is excellent access to various commercial and retail centres including Nottingham, Leicester and Birmingham along with a number of major road networks.
The Accommodation
Ground Floor
Shop (7.85m x 3.51m maximum (25'9 x 11'6 maximum))
Inner Hallway (1.47m x 0.86m (4'10 x 2'10))
Hallway (2.92m x 2.84m (9'7 x 9'4))
Kitchen (3.48m x 3.12m (11'5 x 10'3))
Dining Room (3.86m x 3.30m (12'8 x 10'10))
Store Room (2.87m x 2.79m (9'5 x 9'2))
Cellar (2.69m x 2.26m (8'10 x 7'5))
First Floor
Landing/Workspace (2.92m x 2.11m (9'7 x 6'11))
Sitting Room (8.92m x 2.82m maximum (29'3 x 9'3 maximum))
Bedroom (3.33m x 2.97m (10'11 x 9'9))
Bathroom (3.81m x 3.15m (12'6 x 10'4))
Second Floor
Bedroom (4.62m x 3.76m (15'2 x 12'4))
Bedroom (3.96m x 3.40m (13'0 x 11'2))
Bedroom (3.86m x 3.15m (12'8 x 10'4))
Bedroom (4.17m x 2.24m (13'8 x 7'4))
Measured By Giraffe 360
The room measurements, floor areas and floor plans have been created using Giraffe 360. The room measurements and sizes are approximate and the actual sizes may vary.
Outside
Shared Courtyard Garden
Externally there is a shared courtyard garden. This is shared with four other properties and is accessed through the side passaged entrance from High Street.
On Street Parking
There is on street parking outside the property.
Council Tax Band - C
South Derbyshire District Council
Property info
For more information about this property, please contact
Curran Birds + Co, DE1 on +44 1332 220336 * (local rate)
Disclaimer
Property descriptions and related information displayed on this page, with the exclusion of Running Costs data, are marketing materials provided by Curran Birds + Co, and do not constitute property particulars. Please contact Curran Birds + Co for full details and further information. The Running Costs data displayed on this page are provided by PrimeLocation to give an indication of potential running costs based on various data sources. PrimeLocation does not warrant or accept any responsibility for the accuracy or completeness of the property descriptions, related information or Running Costs data provided here.



















































.png)
