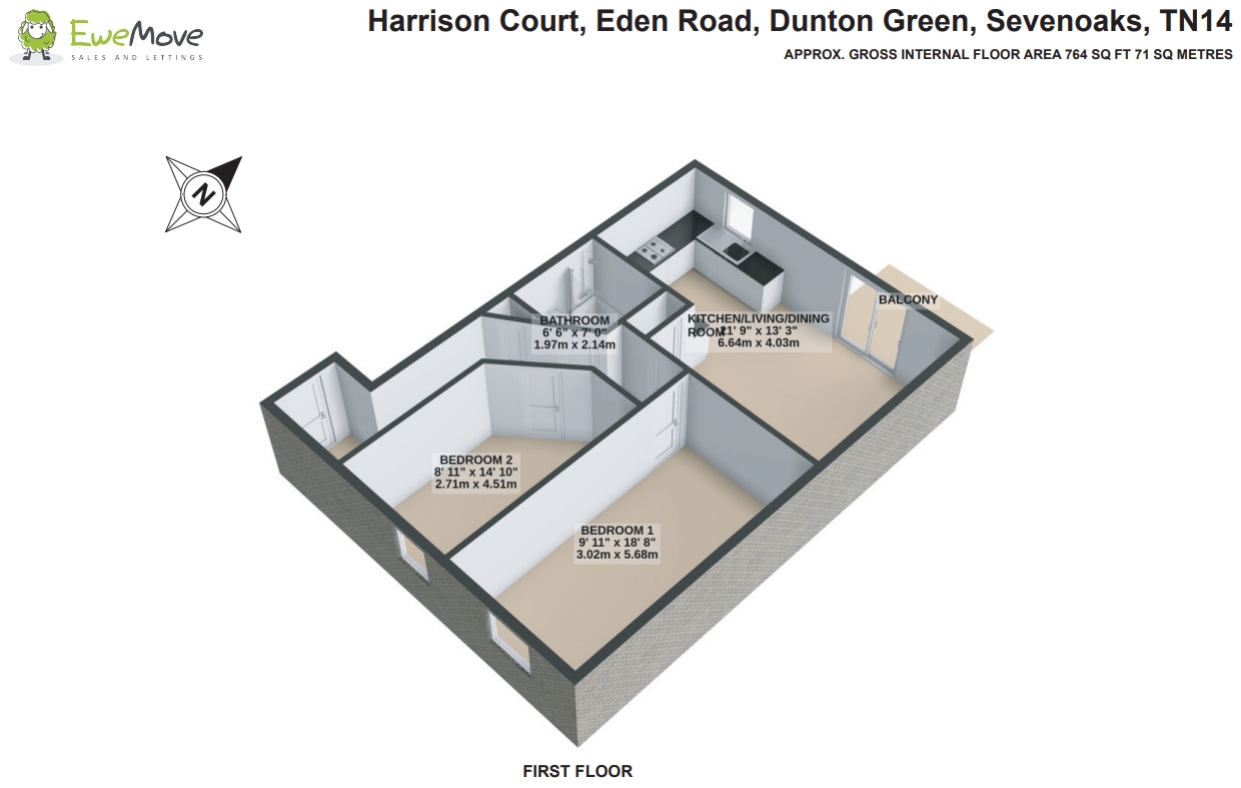Flat for sale in Harrison Court, Eden Road, Dunton Green, Sevenoaks TN14
* Calls to this number will be recorded for quality, compliance and training purposes.
Property features
- Close to Station
- Close To Schools
- Contemporary Open-Plan Living
- Modern Kitchen Suite
- Brand new integrated Hotpoint washer dryer
- Residents Gym
- Allocated Parking Space
- Spacious Balcony
- Modern Bathroom Suite
- Communal Grounds
- Children's Playground
- Immaculately Presented
- Available as 45% Shared Ownership
- Popular Development
Property description
Ready to move into, this spacious, two-bedroom apartment in Dunton Green, Sevenoaks has the bonus of being chain-free.
This impressive property is set into serine grounds, with its own woodland and state-of-the-art gym. Dunton Green train station (London Direct) is only a 7-minute walk, as is the Primary school with Infant and Senior Schools just a 5 -10 min drive away.
Located in a popular, modern, family-friendly development in the Village of Dunton Green, this perfectly positioned property is within walkable distance of Dunton Green railway station. Communal parks water fountains and an onsite gymnasium are included in the service charge, as is an allocated parking space - this fabulous apartment is your ideal property!
This impressively large and picture-perfect apartment can be located on the first floor, featuring a sizeable entrance hallway that is big enough to take off your shoes and hang up your coats. You can also find a storage cupboard located in the hallway, which is perfect for storing your personal belongings.
One of many highlights that this spectacular apartment has to offer, is two fabulous sized, double bedrooms! The primary bedroom offers plenty of space for large wardrobes and additional storage units. The open plan lounge/diner and modern kitchen area is another real highlight that this property has, with sliding doors that lead out onto your very own balcony. The kitchen is fitted with a Zanussi hob, an integrated Zanussi oven, Zanussi fridge-freezer and brand new integrated Hotpoint washer dryer, concealed in modern units.
The bathroom is fitted with a modern suite, including a bath/shower, basin and WC. Ample visiting parking spaces are located just outside the property and are easily accessible for visitors, perfect for when it's your turn to host!
Dunton Green and Riverhead Villages both provide local shopping and amenities. Sevenoaks town centre is just 2.3 miles from the property (approximately 9 minutes drive) offering a multitude of shops, supermarkets, pubs, bars and restaurants!
Access to London in less than 1 hour! Dunton Green train station (0.4 miles/approximately 7 minutes walk from the property). Sevenoaks station (1.8 miles/approximately 8 minutes drive from the property) servicing Cannon Street/Charing Cross/ London Bridge/Waterloo.
Dunton Green Primary school is located within walkable distance (0.4 miles/approximately 9 minutes walk/2 minutes drive). Riverhead Infants School and Trinity School can be reached within less than approximately a 5 minutes drive from the property. Amherst School can be accessed in around 5 minutes by car, with Otford Primary School and Knole Academy also being easily accessible within a short drive (less than approximately 10 minutes by car).
Shared ownership option of 45% subject to criteria.
Please take time to study our 2D and 3D floor plans and browse our lovely photographs of this stunning apartment. This property is sure to gain a lot of interest, so to secure your viewing please contact EweMove Orpington 24/7 by telephone or online!
Kitchen/Dining/Living Room
6.64m x 4.03m - 21'9” x 13'3”
Bedroom One
5.68m x 3.02m - 18'8” x 9'11”
Bedroom Two
4.51m x 2.71m - 14'10” x 8'11”
Family Bathroom
2.14m x 1.97m - 7'0” x 6'6”
Balcony
Property info
3D Floorplan (New) - 8 Harrison Court, Eden Road View original

8 Harrison Court, Eden Road - 2D Floor Plan (New View original

For more information about this property, please contact
Ewemove Sales & Lettings - Orpington & Chelsfield, BD19 on +44 1689 326648 * (local rate)
Disclaimer
Property descriptions and related information displayed on this page, with the exclusion of Running Costs data, are marketing materials provided by Ewemove Sales & Lettings - Orpington & Chelsfield, and do not constitute property particulars. Please contact Ewemove Sales & Lettings - Orpington & Chelsfield for full details and further information. The Running Costs data displayed on this page are provided by PrimeLocation to give an indication of potential running costs based on various data sources. PrimeLocation does not warrant or accept any responsibility for the accuracy or completeness of the property descriptions, related information or Running Costs data provided here.






















.png)
