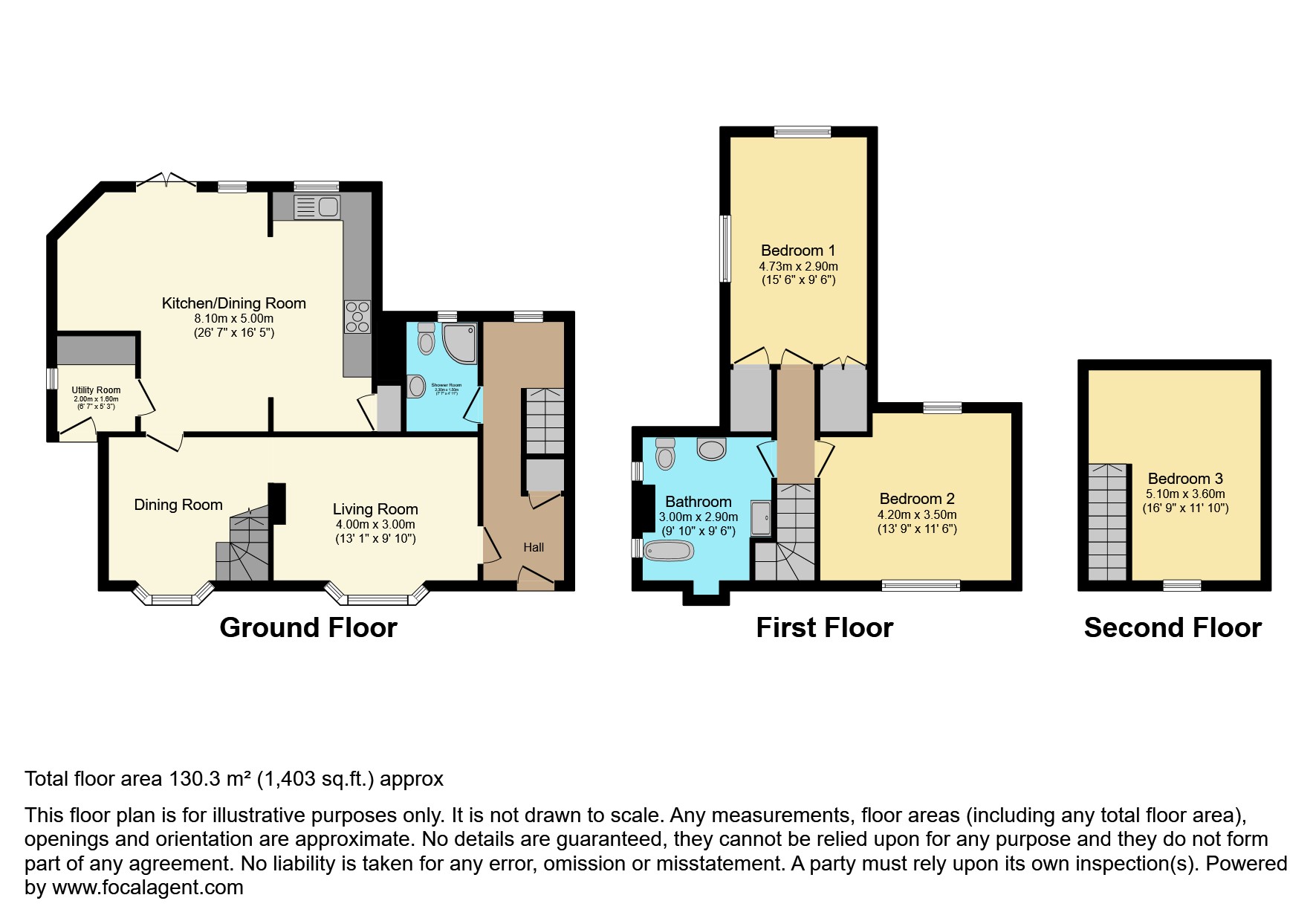Detached house for sale in Broadmore Green, Worcester WR2
* Calls to this number will be recorded for quality, compliance and training purposes.
Property features
- Exceptional 3 double bedroom detached cottage
- Highly sought after location
- Modernised interior
- Original features
- Exquisite wraparound garden
- Fantastic country views
- Double glazing and central heating
- Book a viewing 24/7 via purplebricks app/website
Property description
Exceptional 3 double bedrom detached cottage - sought after semi-rural location - exquisite gardens - original features - modern fitted kitchen - off-road parking - double glazing and central heating - an absolute must see!
**Viewing is highly recommended to fully appreciate this exceptional detached cottage!
A truly fantastic opportunity to own this much improved picturesque detached cottage, quietly nestled on a private road in the highly sought after semi-rural Broadmore Green area of Worcester. Boasting an impressively sized plot, with countryside views to the rear, the property provides a highly private and tranquil retreat, with excellent transport links to Worcester City Centre and the M5. Having recently undergone a layout reconfiguration, and benefiting from an updated fitted kitchen, new combination boiler, and full double glazing, the property now offers flexible modern living options whilst preserving its original charming character with an abundance of original features. Enjoy daylong sunshine in the extensive wraparound garden, before unwinding on the pavilion to the sound of the babbling brook - An outstanding property!
Book a viewing 24/7 via the Purplebricks app or website - You will not be disappointed!
Ground Floor
Comprising: A welcoming hallway with a handy downstairs shower room - living room, with original exposed beams, log burner, and bay window - cosy snug, with open fireplace, and matching bay window - an impressively sized modern fitted kitchen, boasting clever storage solutions, instant boiling water tap, integrated dishwasher, and pantry - generous dining space with decorative exposed brickwork, bay picture window flooding the room with natural light, and french doors to the rear garden - and a separate utility room, with composite rear door.
First Floor
Comprising: 3 well proportioned double bedrooms - and a delightful family bathroom, with freestanding roll-top bath and separate shower. Bedroom One is generously sized, benefiting from triple aspect windows and built in storage, with access to additional eaves storage - Bedroom Two boasts additional exposed beams, with dual aspect windows - and Bedroom Three offers flexible living options with separate access from the hallway.
Outside
To the front of the plot, the off-road parking allows plenty of space for four vehicles. And the very well established cottage style garden makes an attractive approach, with a vast array of perennial shrubs and trees, before opening out to the rear with a well maintained lawn and patio leading to a passing brook and countryside views. Multiple sheds with electrical outlets provide plenty of storage for garden equipment and logs, and across the bridge the allotment space will keep any green fingered hobbyist busy for hours.
Viewing is highly recommended, as properties of this calibre don’t come along too often!
Property Ownership Information
Tenure
Freehold
Council Tax Band
E
Disclaimer For Virtual Viewings
Some or all information pertaining to this property may have been provided solely by the vendor, and although we always make every effort to verify the information provided to us, we strongly advise you to make further enquiries before continuing.
If you book a viewing or make an offer on a property that has had its valuation conducted virtually, you are doing so under the knowledge that this information may have been provided solely by the vendor, and that we may not have been able to access the premises to confirm the information or test any equipment. We therefore strongly advise you to make further enquiries before completing your purchase of the property to ensure you are happy with all the information provided.
Property info
For more information about this property, please contact
Purplebricks, Head Office, CO4 on +44 24 7511 8874 * (local rate)
Disclaimer
Property descriptions and related information displayed on this page, with the exclusion of Running Costs data, are marketing materials provided by Purplebricks, Head Office, and do not constitute property particulars. Please contact Purplebricks, Head Office for full details and further information. The Running Costs data displayed on this page are provided by PrimeLocation to give an indication of potential running costs based on various data sources. PrimeLocation does not warrant or accept any responsibility for the accuracy or completeness of the property descriptions, related information or Running Costs data provided here.







































.png)

