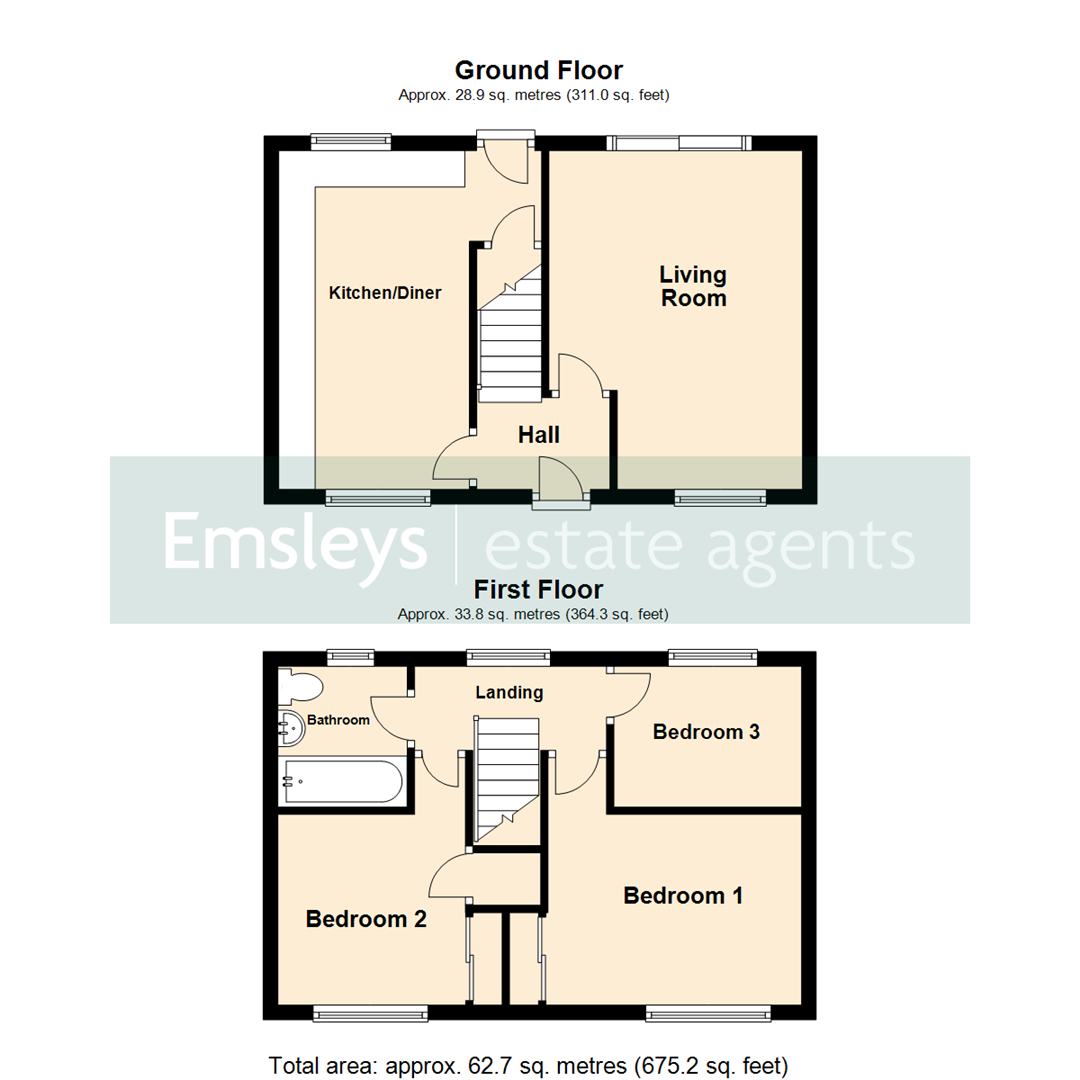Detached house for sale in Hertford Close, Leeds LS15
* Calls to this number will be recorded for quality, compliance and training purposes.
Property features
- Detached house in A tucked away cul-de-sac
- Popular location
- Three bedrooms
- Separate brick-built garage
- Contemporary grey PVCu double-glazing
- Gas central heating
- Enclosed gardens
- Council Tax Band D
- EPC rating D
Property description
*** detached house * three bedrooms * garage * peaceful location ***
Presenting for sale a unique opportunity to acquire a detached property requiring renovation, nestled in a quiet location with excellent local amenities. This property has an abundance of potential and is ideal for those seeking a project to create their dream home.
The property offers three bedrooms, a spacious reception room, and a functional kitchen. While these spaces are in need of modernisation, they present an opportunity to tailor the interiors to your personal taste and requirements. A family bathroom completes the internal accommodation, which again offers scope for refurbishment and upgrading.
The location of the property is another significant advantage. It is well-served by public transport links, ensuring easy access to the wider area. For families, the proximity to local schools is an appealing factor, as well as the nearby parks, including Templenewsam Estate which provides the perfect space for outdoor activities and leisurely walks. Moreover, the area is known for its peaceful ambience and walking routes, making it a haven for those who enjoy the outdoors.
* Call now to arrange your viewing *
Ground Floor
Hall
Enter through a composite entry door. Central heating radiator and staircase rising to the first floor.
Living Room (4.72m x 3.48m (15'6" x 11'5"))
A good size sitting room with dual aspect to the front and rear of the property. Feature fireplace incorporating a coal effect fire and sliding patio doors giving direct access to the rear garden.
Kitchen/Diner (4.65m x 2.00m (15'3" x 6'7"))
Fitted with some wall and base units with contrasting work surfaces over. Space for appliances such as washer, dishwasher, fridge or freezer, stainless steel sink with side drainer and mixer tap and a cooker point.
First Floor
Landing
Window overlooking the rear garden.
Bedroom 1 (3.43m x 2.59m (11'3 x 8'6))
A double bedroom with a recessed fitted wardrobe with mirror fronted sliding doors, window to the front and a central heating radiator.
Bedroom 2 (2.57m x 2.57m (8'5" x 8'5"))
A double bedroom with a recessed fitted wardrobe with mirror fronted sliding doors, window to the front and a central heating radiator.
Bedroom 3 (2.62m x 2.03m (8'7" x 6'8"))
A single bedroom with a window to the rear and a central heating radiator.
Bathroom
Fitted with a white three piece suite which comprises;-panelled bath with a mains fed shower over, a pedestal hand wash basin and low level w.c. Tiled walls, shaver point, extractor fan and a window to the rear.
Exterior
To the front is a small open-plan garden with a driveway to the side leading to a brick-built garage with up-and-over door. The rear garden is fully enclosed with lawns and shrubs.
Directions
From our Crossgates office on Austhorpe Road head west and at the end turn left onto Ring Road. Follow the road until the roundabout and take the second exit right onto Colton Lane. Take the second right onto Darnley Lane. Follow the road where it bends to the left, turn right into Princess Fields towards old Colton Village. Take the next right into Darnley Lane and then the first available right into Hertford Close, a small cul-de-sac where the property can be located straight ahead.
Property info
For more information about this property, please contact
Emsleys, LS15 on +44 113 826 7958 * (local rate)
Disclaimer
Property descriptions and related information displayed on this page, with the exclusion of Running Costs data, are marketing materials provided by Emsleys, and do not constitute property particulars. Please contact Emsleys for full details and further information. The Running Costs data displayed on this page are provided by PrimeLocation to give an indication of potential running costs based on various data sources. PrimeLocation does not warrant or accept any responsibility for the accuracy or completeness of the property descriptions, related information or Running Costs data provided here.





















.png)