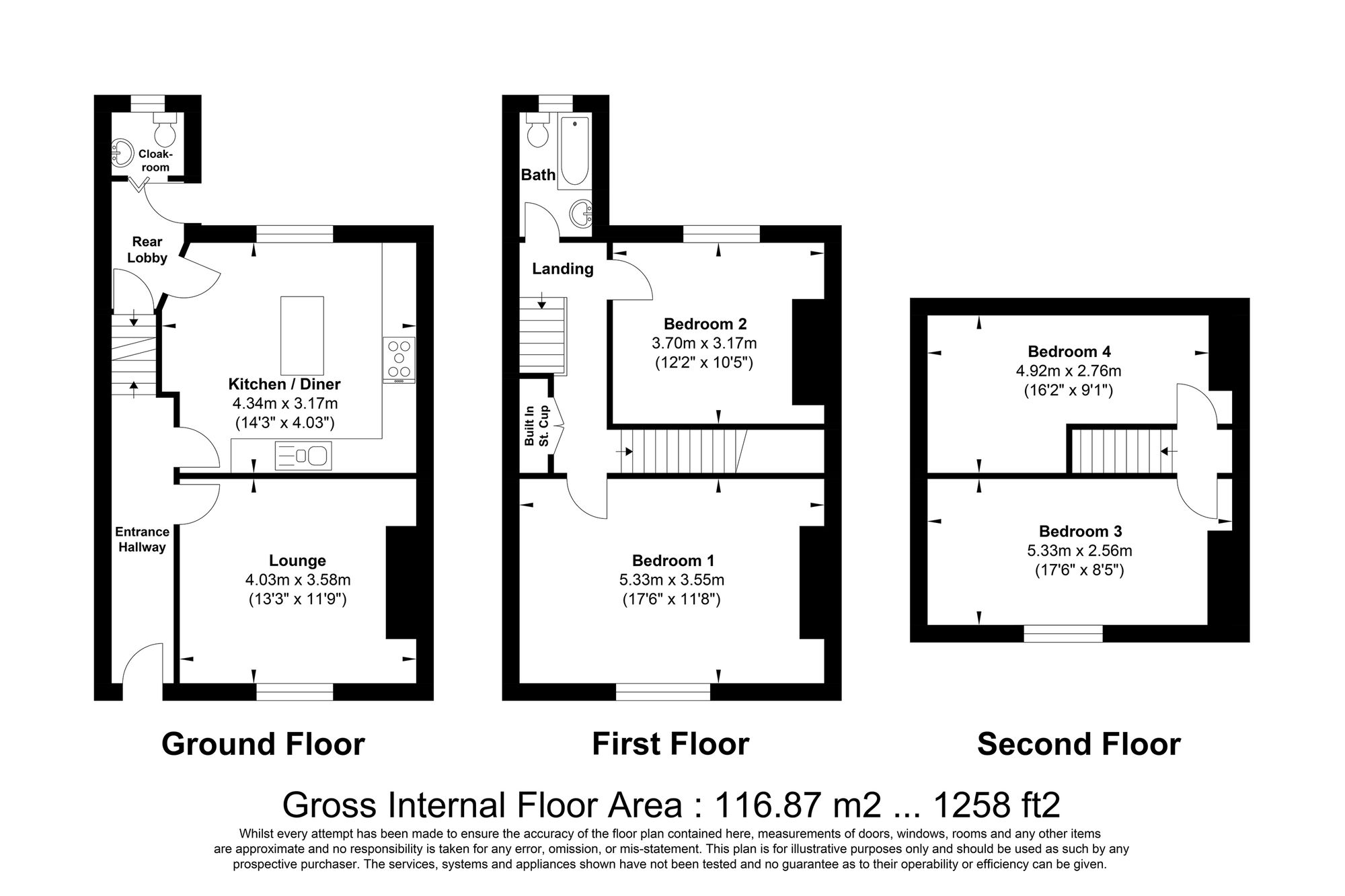Terraced house for sale in Orion Place, Sowerby Bridge HX6
* Calls to this number will be recorded for quality, compliance and training purposes.
Property features
- Canal side four bedroom property
- Entrance hallway
- Lounge
- Kitchen/diner
- Downstairs cloakroom
- Cellar
- Four double bedrooms
- Bathroom
- Rear garden
Property description
Presenting a rare opportunity to acquire a stunning canal side property, this charming four-bedroom mid-terraced home is sure to captivate the discerning buyer. Boasting a desirable location and an array of features, this property offers a harmonious blend of style, comfort, and functionality.
Upon entering the property, you are greeted by an inviting entrance hallway that sets the tone for the rest of the home. The hallway leads seamlessly into the lounge, a generously proportioned space that exudes warmth and character. Ideal for relaxing or entertaining guests, this room is illuminated by natural light, creating a welcoming ambience.
The heart of the home, the kitchen/diner, is a space that combines style and practicality. Designed for modern living, this room features ample storage and a central island that is perfect for enjoying family meals or hosting gatherings.
Conveniently located on the ground floor is a well-appointed downstairs cloakroom, adding a touch of convenience to every-day living. The property also boasts a cellar, providing additional storage space and potential for various uses according to the new owner's needs.
Ascending to the first floor, you will find two double bedrooms, each offering a peaceful retreat for rest and relaxation. Flooded with natural light, these rooms are thoughtfully designed to create a serene atmosphere, perfect for unwinding after a long day.
Completing this floor is a modern bathroom, featuring contemporary fixtures and fittings, providing a luxurious space for rejuvenation and self-care.
To the second level there are two additional spacious bedrooms with dormer windows, exposed brick feature chimey & cast iron fire place.
Stepping outside, the property offers a private rear garden backing onto the Rochdale canal, providing a tranquil outdoor space to enjoy al fresco dining, gardening, or simply basking in the sunshine.
In summary, this canal side four-bedroom property represents a unique opportunity to own a home in the ever popular Sowerby Bridge.
Don't miss the chance to make this exceptional property your new home. Book your viewing today to experience the allure of this remarkable residence firsthand.
EPC Rating: E
Entrance Hallway
UPVC double glazed entrance door to front, coving to ceiling, radiator, stairs rising to first floor, laminate floor, part glazed wooden doors to lounge & kitchen/diner
Lounge (4.06m x 3.58m)
13' 4" x 11' 9"
UPVC double glazed window to front, coving to ceiling, decorative ceiling rose, picture rail, fire place with stone hearth, radiator, exposed wooden floor boards
Kitchen/Diner (4.37m x 4.04m)
UPVC double glazed window to rear, range of kitchen wall & base units with work surface over, island with cupboards under, 1.5 stainless steel sink & drainer with chrome mixer tap, stainless steel five ring gas range cooker with stainless steel chimney extractor hood over, radiator, laminate floor, wooden panel door to rear lobby
Rear Lobby
UPVC double glazed entrance door to side, wooden panel door to cellar, wooden bi-fold door to downstairs cloakroom
Downstairs Cloakroom
UPVC double glazed window to rear, low level WC, vanity wash hand basin with chrome mixer tap, chrome heated towel radiator
Cellar (4.50m x 4.01m)
14' 9" x 13' 2"
UPVC double glazed window to rear, wall mounted gas combination boiler, sink with mixer tap, plumbing for automatic washing machine, power & lighting
First Floor Landing
Wooden panel doors to bedrooms & bathroom, stairs rising to second floor, built in storage cupboard
Bedroom One (4.93m x 3.56m)
16' 2" x 11' 8"
UPVC double glazed window to front, picture rail, radiator, cast iron feature fire surround
Bedroom Two (3.73m x 3.20m)
UPVC double glazed window to rear, picture rail, cast iron feature fire surround, built in wardrobe
Bathroom (2.18m x 1.27m)
7' 2" x 4' 2"
UPVC double glazed window to rear, three piece bathroom suite comprising low level WC, panel bath witch chrome mixer tap, chrome mixer valve shower with fixed shower head & shower attachment, glazed shower screen, vanity wash hand basin with chrome mixer tap, tiled walls, wall mounted electric heater
Second Floor Landing
Wooden panel doors to bedrooms
Bedroom Three (5.33m x 2.57m)
17' 6" x 8' 5"
UPVC double glazed dormer window to front, radiator, exposed brick chimney, under eaves storage cupboard
Bedroom Four (5.31m x 2.77m)
17' 5" x 9' 1" (max)
UPVC double glazed dormer window to rear, radiator, cast iron feature fire surround, under eaves storage cupboard
Front Garden
Enclosed area to front with wall to boundary & gated access to front
Rear Garden
Enclosed canal side garden with wooden fence to rear & side boundary, decked area with wooden ballustrade, paved patio, steps to low maintenance garden, gated access to side, outside water tap
For more information about this property, please contact
Protheroe Property Ltd, HX3 on +44 1422 298305 * (local rate)
Disclaimer
Property descriptions and related information displayed on this page, with the exclusion of Running Costs data, are marketing materials provided by Protheroe Property Ltd, and do not constitute property particulars. Please contact Protheroe Property Ltd for full details and further information. The Running Costs data displayed on this page are provided by PrimeLocation to give an indication of potential running costs based on various data sources. PrimeLocation does not warrant or accept any responsibility for the accuracy or completeness of the property descriptions, related information or Running Costs data provided here.
















































.png)

