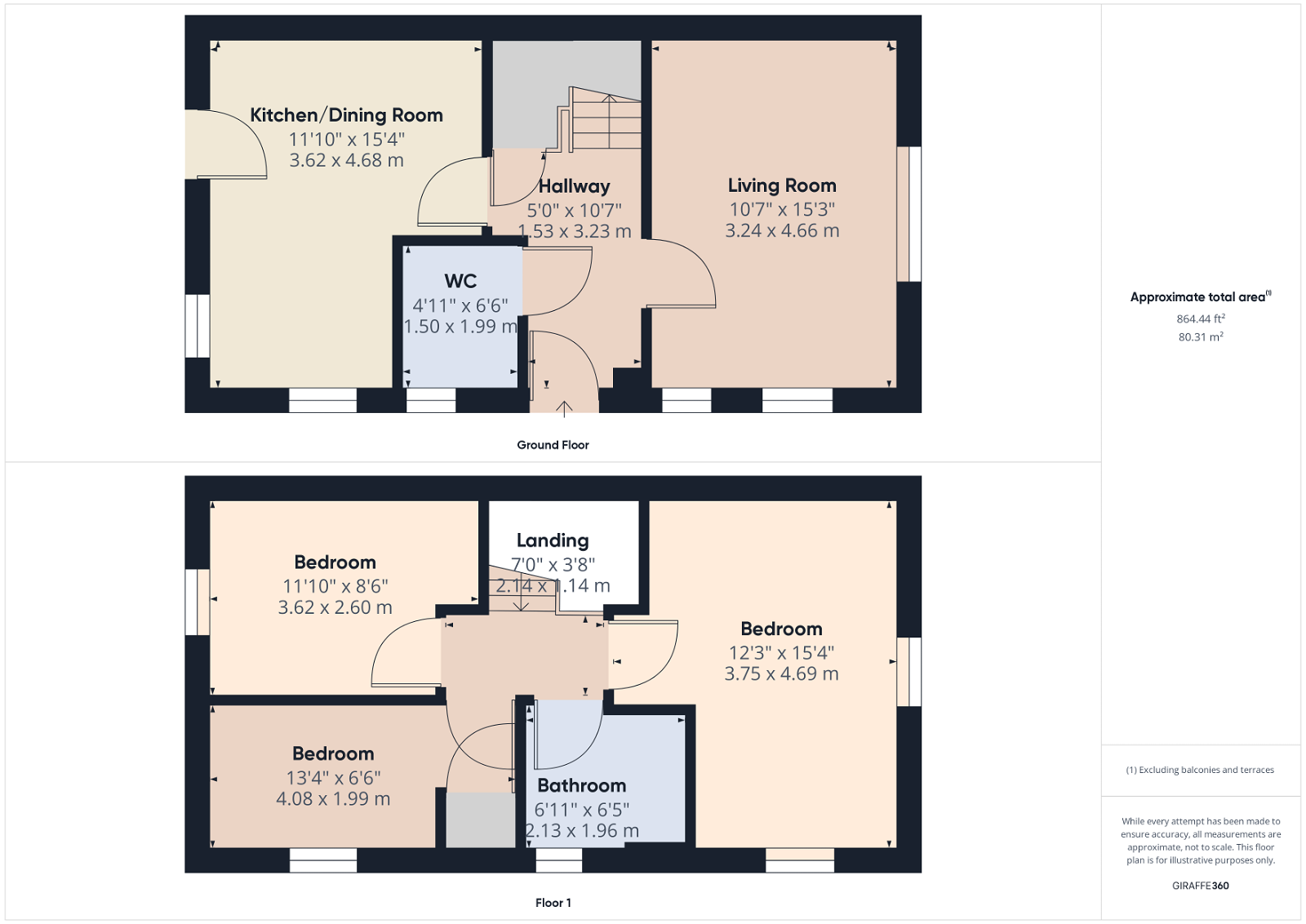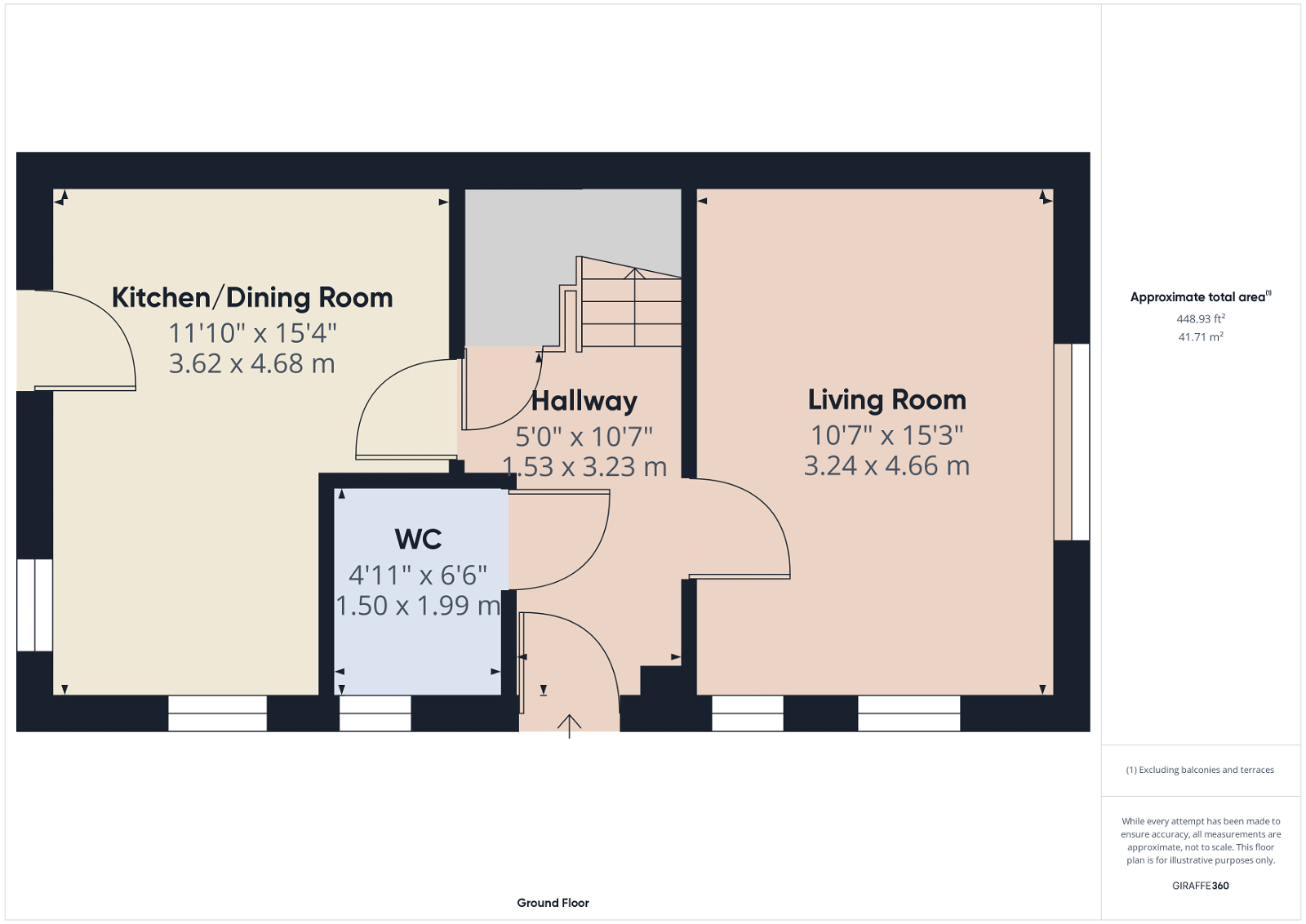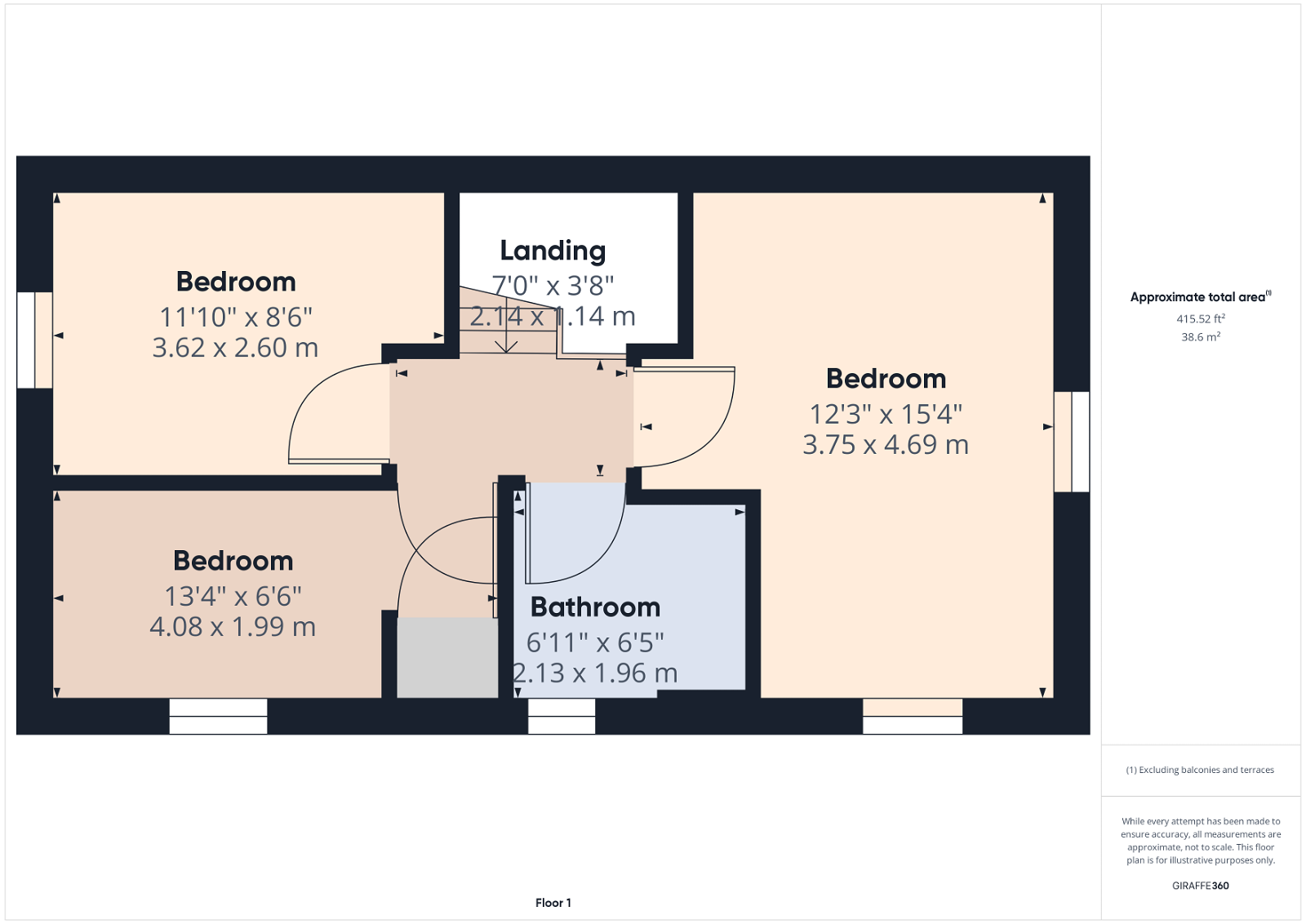Detached house for sale in Mardell Way, Overstone Gate NN6
* Calls to this number will be recorded for quality, compliance and training purposes.
Property features
- 75% Shared Ownership Or Option To Purchase The Full 100%
- Detached Property
- Three Bedrooms
- Living Room
- Open-Plan Kitchen/Dining Room
- Cloakroom/W.C
- Enclosed Rear Garden
- Off-Road Parking
- Council Tax Band D
- Energy Efficiency Rating B
Property description
This three-bedroom detached property is located in the new and highly desirable Overstone Gate development in Northampton. It is available either to purchase on a 75% shared ownership scheme for £242,500 or you may also purchase of the whole share at £330,000. The property features an entrance hall, cloakroom/WC, living room, and an open-plan kitchen/dining room with integrated appliances and a door leading to the garden. Upstairs, the master bedroom offers plenty of wardrobe space, along with two additional bedrooms and a family bathroom.
Externally, the property offers a fully enclosed garden, and a driveway providing off-road parking for two vehicles.
Ground Floor
Hallway
Entry via a covered storm porch through a part glazed composite door, stairs rising to the first floor, under-stairs storage cupboard and doors to;
Cloakroom/W.C.
It is fitted with a low-level W.C. And a hand wash basin with a tiled splashback area. Space and plumbing for a washing machine and tumble dryer, a radiator, and an obscured double-glazed window to the front aspect.
Living Room
A dual-aspect room with double-glazed windows to the side and front and a television point.
Kitchen/Dining Room
A spacious dual-aspect room with double-glazed windows to the front and side and a glazed composite door to the garden. It has a range of wall and base-mounted units with roll-top work surfaces, an electric oven and gas hob with a stainless steel extractor, a stainless steel sink and drainer with a mixer tap over, and space for a dishwasher and fridge/freezer. Cupboard housing 'Ideal Logic' combination boiler. Space for a family dining table.
First Floor
Landing
Doors to;
Master Bedroom
This is a dual-aspect room with double-glazed windows to the front and side, loft access, television, and telephone points.
Bedroom
Double-glazed window to the side aspect.
Bedroom
A double-glazed window to the front aspect and a fitted storage cupboard.
Bathroom
It is fitted with a three-piece suite comprising a low level W.C., pedestal hand wash basin, and panelled bath with shower over. The splashback areas are tiled, and there is an obscured double-glazed window to the front aspect.
Externally
Front Garden
A landscaped front with a variety of shrubs and plants and a lawn. Pathway leading to the front door.
Rear Garden
Mainly laid to lawn and enclosed with timber fencing and walls. Gated side access and a timber garden shed.
Off Road Parking
Off-road parking for two vehicles.
Agents Note
Monthly Rent from April: £196.16
Monthly Service Charge from April: £55.94
Lease term remaining: 125 years from 2022
Property info
For more information about this property, please contact
Jon & Co, NN3 on +44 1604 313602 * (local rate)
Disclaimer
Property descriptions and related information displayed on this page, with the exclusion of Running Costs data, are marketing materials provided by Jon & Co, and do not constitute property particulars. Please contact Jon & Co for full details and further information. The Running Costs data displayed on this page are provided by PrimeLocation to give an indication of potential running costs based on various data sources. PrimeLocation does not warrant or accept any responsibility for the accuracy or completeness of the property descriptions, related information or Running Costs data provided here.

































.png)