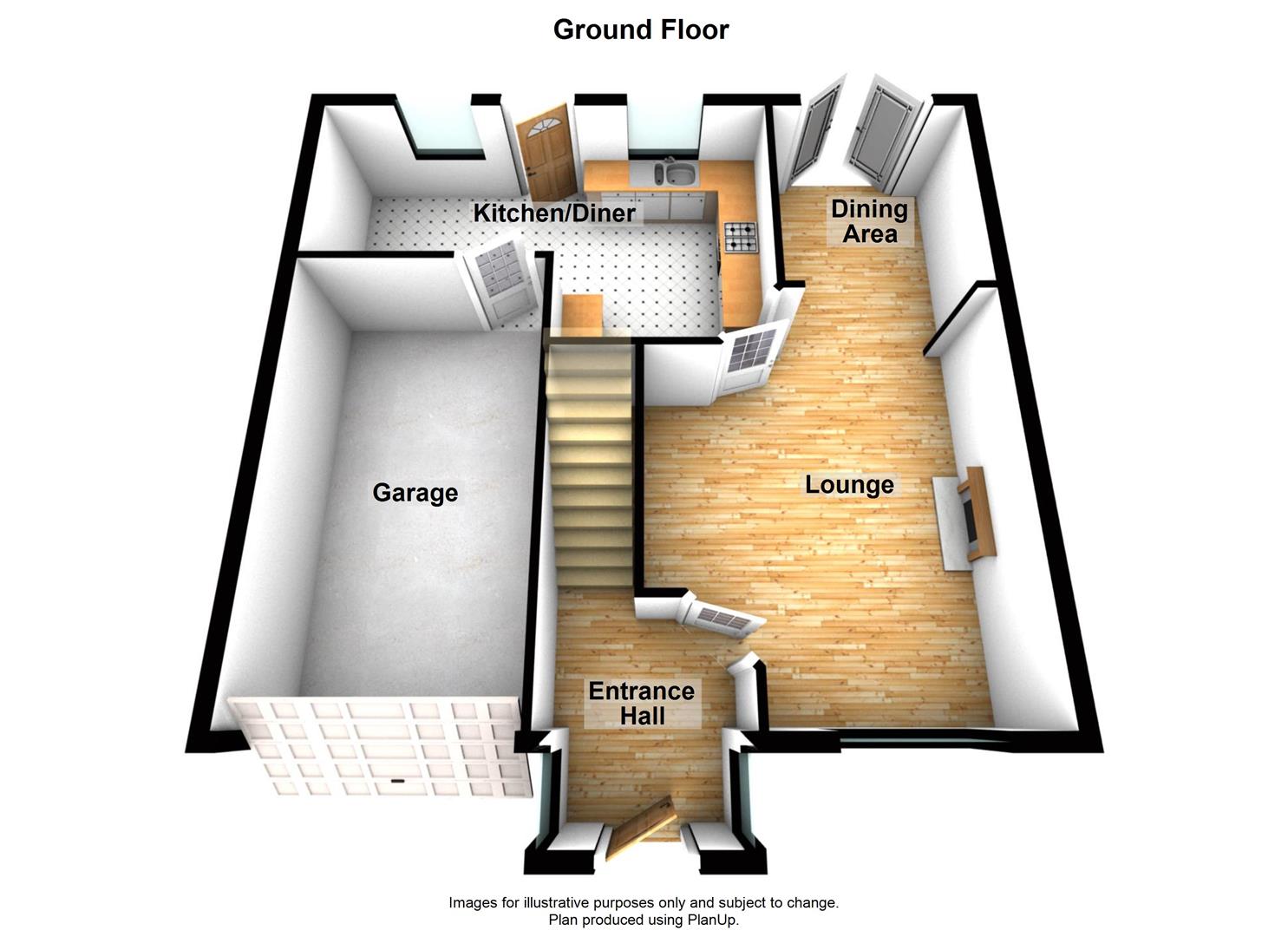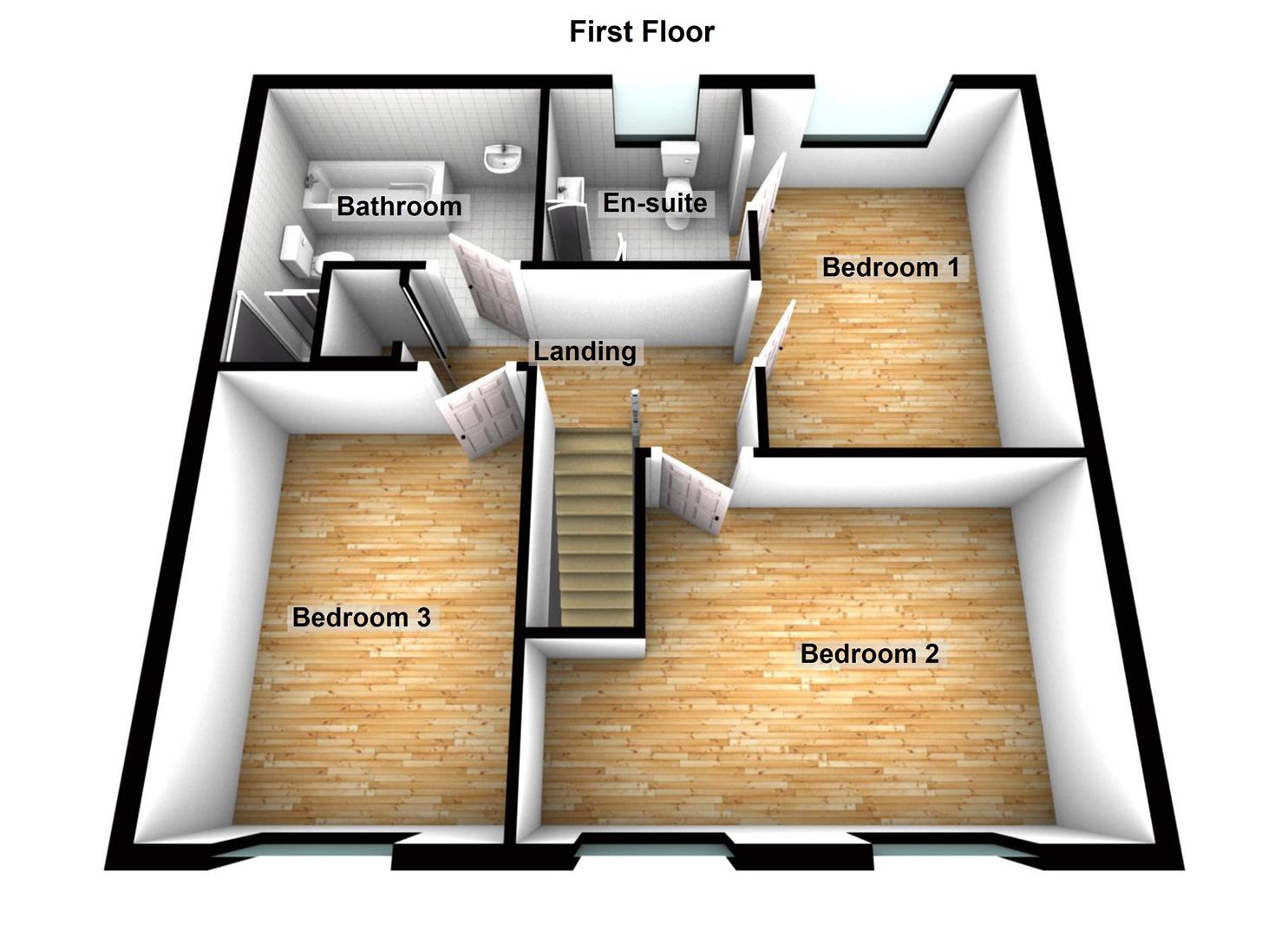Detached house for sale in Cairndore Way, Newtownards BT23
* Calls to this number will be recorded for quality, compliance and training purposes.
Property features
- Beautifully presented detached home
- 3 large double bedrooms - master en-suite
- Beautiful south west facing rear garden
- Lounge with feature multi fuel stove & fireplace
- Dining room with patio doors to rear garden
- Kitchen with dining area
- Family bathroom with bath & separate shower
- Integral garage
- UPVC double glazing - Phoenix gas central heating - Solar system.
- Paved parking area to front with pebbled beds.
Property description
"6 Cairndore Way, Newtownards - This could be all the home you ever need! Ditch the box room with 3 large double bedrooms, including a master with en-suite shower room!"
Beautifully presented, inside and out, the meticulous standard of presentation of this home is a real testament to its present owner with little for the new owner to do but move in and enjoy.
The highlight of the property are those 3 really well proportioned bedrooms and the large ensuite plus the spacious family bathroom which makes room for a bath and separate shower. The ground floor offers an open plan lounge, with feature fireplace and multi fuel stove, and dining room, with patio doors to the rear garden, plus a well proportioned kitchen with dining area. There is also an integral garage, which some owners have converted into additional living space if required.
The property benefits from uPVC double glazing, Phoenix gas central heating and a solar system offering reduced running costs. Externally the property boasts a generous, paved parking area to the front and an enviable south west facing rear garden in lawn with paved patio that is bathed in sun (when it shines) and is remarkably private.
Entrance
Composite double glazed door with twin matching side panels to entrance hall.
Entrance Hall
Tile effect laminate flooring. Stairs to first floor landing.
Lounge (4.98mx4.06m (16'4x13'4))
At widest points. Wood effect laminate flooring. Feature brick fireplace with wooden mantel, cast iron multi fuel stove and tiled hearth. Open plan to dining room.
Dining Room (2.67mx2.49m (8'9x8'2))
Wood effect laminate flooring. UPVC double glazed patio doors to rear garden.
Kitchen/Diner (5.72mx3.45m (18'9x11'4))
At widest points. Range of high and low level units in oak finish with granite effect worktops. 1 1/2 bowl stainless steel sink with mixer tap. Integrated oven, hob & extractor hood. Integrated dish washer. Recessed spot lights. Feature non slip flooring. Part tiled walls. Wooden double glazed door to rear garden. Access to integral garage.
Landing
Spindle banister. Hot press. Access to floored roof space.
Bathroom (3.43mx2.87m (11'3x9'5))
Into shower cubicle. White suite comprising panel bath, WC & wash hand basin. Tiled shower cubicle with thermostatic shower. Part tiled walls. Tile effect laminate flooring. White heated towel rail.
Bedroom 1 (4.24mx2.97m (13'11x9'9))
Wood effect laminate flooring.
En-Suite Shower Room (2.21mx2.06m (7'3x6'9))
Corner shower cubicle with thermostatic shower. White WC & wash hand basin with vanity unit. Part uPVC panelled walls.
Bedroom 2 (5.11mx3.43m (16'9x11'3))
At widest points (L-shaped). Wood effect laminate flooring.
Bedroom 3 (4.24mx2.90m (13'11x9'6))
Wood effect laminate flooring.
Integral Garage (5.36mx2.90m (17'7x9'6))
Roller door. Gas boiler. Plumbed for washing machine. Light & power points.
Outside
Generous paved driveway to front with pebbled beds. Enclosed south west facing garden to rear in lawn with paved patio, mature shrubs and water feature.
Tenure
Leasehold - 10,000 years wef 8/4/1998.
Ground rent tbc.
Property Misdescriptions
Every effort has been made to ensure the accuracy of the details and descriptions provided within the brochure and other adverts (in compliance with the Consumer Protection from Unfair Trading Regulations 2008) however, please note that, John Grant Limited have not tested any appliances, central heating systems (or any other systems). Any prospective purchasers should ensure that they are satisfied as to the state of such systems or arrange to conduct their own investigations.
Property info
6 Cairndore Way, Newtownards 1.Jpg View original

6 Cairndore Way, Newtownards 2.Jpg View original

Nimortgages Property Portal Ad.Jpg View original

For more information about this property, please contact
Grant Estate Agents, BT23 on +44 330 038 5231 * (local rate)
Disclaimer
Property descriptions and related information displayed on this page, with the exclusion of Running Costs data, are marketing materials provided by Grant Estate Agents, and do not constitute property particulars. Please contact Grant Estate Agents for full details and further information. The Running Costs data displayed on this page are provided by PrimeLocation to give an indication of potential running costs based on various data sources. PrimeLocation does not warrant or accept any responsibility for the accuracy or completeness of the property descriptions, related information or Running Costs data provided here.




































.png)

