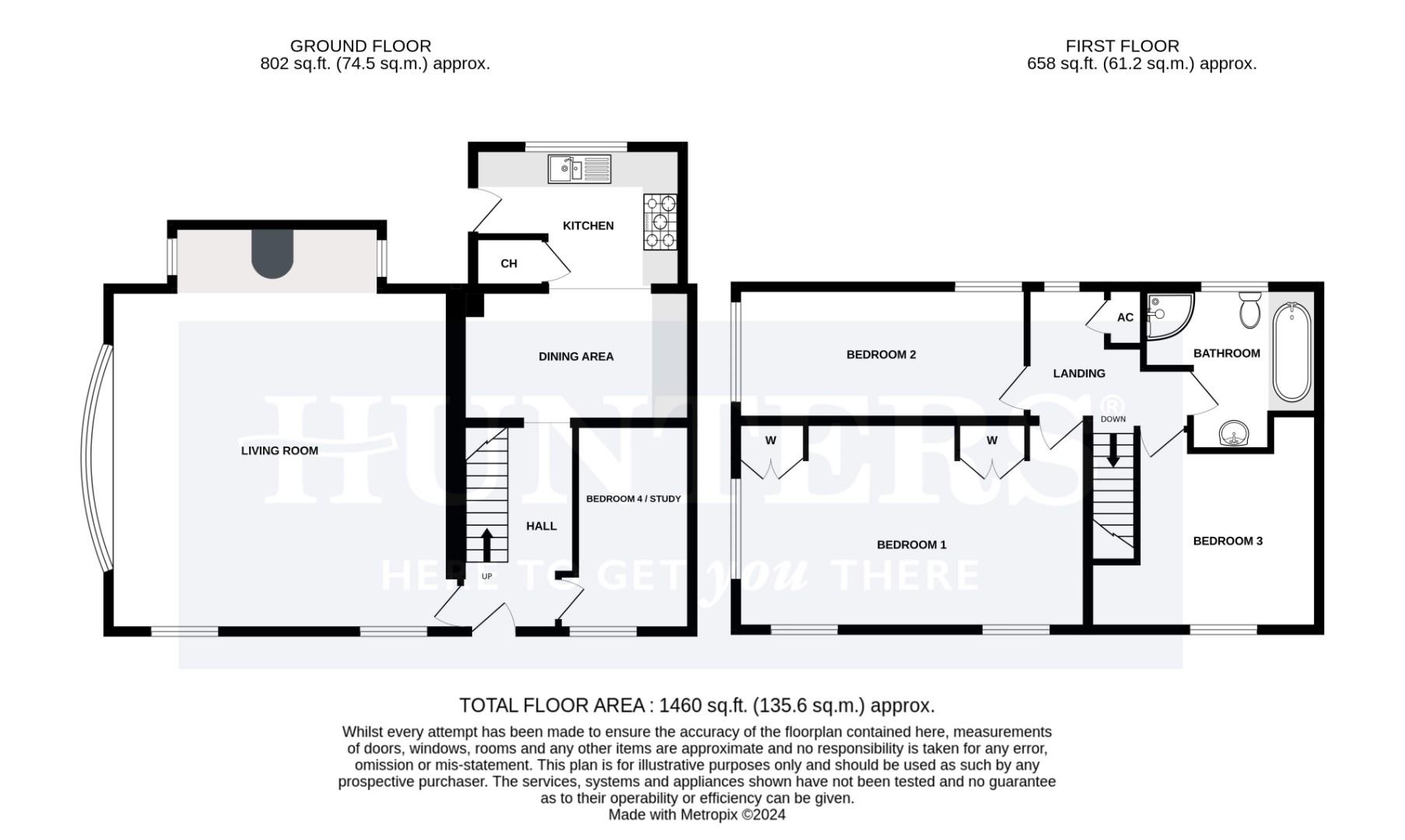Semi-detached house for sale in Fair View Cottages, Chorley, Lichfield WS13
* Calls to this number will be recorded for quality, compliance and training purposes.
Property features
- Freehold semi detached cottage
- Countryside location
- Three double bedrooms
- Spacious living room with inglenook fireplace
- Kitchen/dining area, bedroom 4/study
- Bathroom with separate shower
- Sealed unit double glazing
- Oil fired radiator central heating
- Detached garage
- Mature gardens to side & rear
Property description
Hunters Burntwood are pleased to offer "for sale" this semi detached cottage which has a superb countryside setting and is situated in the sought location of Chorley. The property has been extended to provide spacious accommodation, which has the benefit of sealed unit double glazing, oil fired central heating. The accommodation briefly comprises: Entrance hall, good size living room with inglenook fireplace, kitchen, dining area, study/bedroom 4 (ground floor), landing, three double bedrooms and bathroom with separate shower cubicle. Outside there are mature gardens to side and rear, drive and detached garage
Entrance Hall
Having a sealed unit double glazed front entrance door, wall light point and stairway to the first floor.
Living Room (6.17m x 6.05m (20'3" x 19'10"))
Having a feature Inglenook Beamed Fireplace with open fire and sealed unit double glazed windows to either side, beamed ceiling, two double radiators, five wall light points, TV aerial point, two sealed unit double glazed front windows and a wide sealed unit double glazed bow window to the side.
Dining Area (4.06m x 2.34m (13'4" x 7'8"))
With fitted base & glass fronted display cabinets and radiator.
Kitchen (3.66m x 2.41m (12'0" x 7'11"))
Fitted with matching base, drawer and wall mounted units, round edge worksurface incorporating a 1 1/2 bowl sink top, electric range cooker with cooker hood above, space & plumbing for an automatic washing machine and dishwasher, sealed unit double glazed rear window, sealed unit double glazed side door and cupboard containing the oil fired central heating boiler.
Bedroom 4/Study (3.63m x 2.03m (11'11" x 6'8"))
With a sealed unit double glazed front window, double panel radiator and 2 wall light points.
Landing
With a sealed unit double glazed rear window, radiator and airing cupboard with hot water cylinder & shelving
Bedroom 1 (6.15m x 3.61m (20'2" x 11'10"))
Having sealed unit double glazed window to front and side, radiator, 3 wall light points, telephone point and fitted double wardrobes with storage lockers above.
Bedroom 2 (5.08m x 2.29m (16'8" x 7'6"))
With sealed unit double glazed windows to side & rear and a radiator.
Bedroom 3 (3.20m (3.63m max) x 3.07m (3.99m max) (10'6" (11'1)
With a sealed unit double glazed front window and radiator.
Bathroom
Fitted with a white suite incorporating a panel bath with tiled surround, pedestal hand basin with tiled splashback, low flush W.C., corner shower unit with mains shower and waterproof wall panelling and a sealed unit double glazed rear window.
Detached Garage
With an up & over entrance door, Light & power points and windows to side & rear.
Outside
To the front, the property is set back from the Lane behind mature hedging, a pathway provides access to the front entrance door and a driveway to the left side of the property provided parking and access to the garage. The path leads to the rear of the property where steps lead up to a side lawned garden with mature plants & shrubs and a paved patio area at the rear of the property. There are external lights, cold water tap and oil storage tank for the central heating.
Property info
1 Fair View Cottage, Chorley - Hunters.Jpg View original

For more information about this property, please contact
Hunters - Burntwood, WS7 on +44 1543 748897 * (local rate)
Disclaimer
Property descriptions and related information displayed on this page, with the exclusion of Running Costs data, are marketing materials provided by Hunters - Burntwood, and do not constitute property particulars. Please contact Hunters - Burntwood for full details and further information. The Running Costs data displayed on this page are provided by PrimeLocation to give an indication of potential running costs based on various data sources. PrimeLocation does not warrant or accept any responsibility for the accuracy or completeness of the property descriptions, related information or Running Costs data provided here.






































.png)

