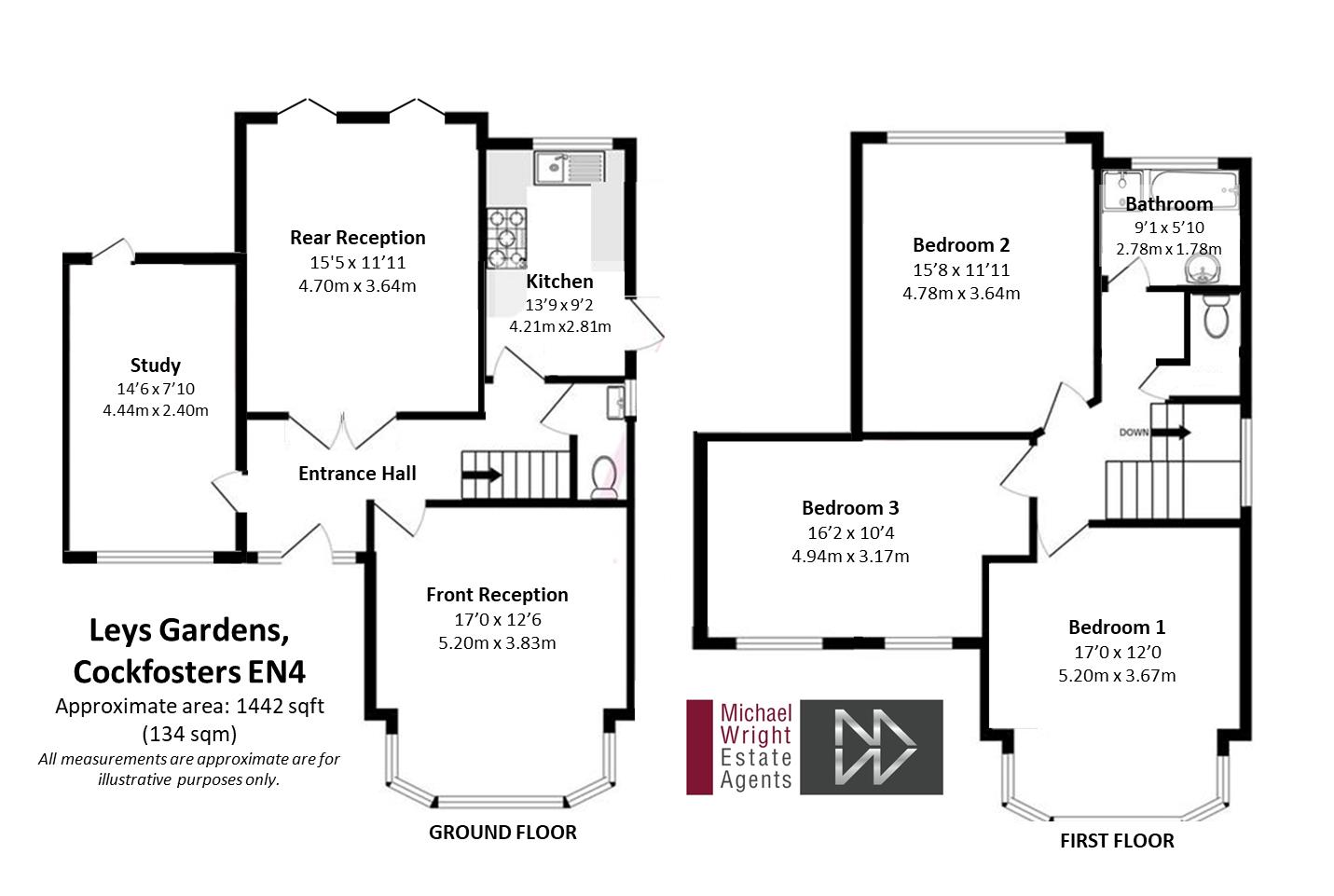Detached house for sale in Leys Gardens, Cockfosters EN4
* Calls to this number will be recorded for quality, compliance and training purposes.
Property features
- Amazing curb appeal
- Round bay, double fronted and fully detached
- 3 large double bedrooms
- 2 separate receptions & A study/poss. Bedroom 4
- Fitted kitchen/diner
- Bathroom & separate WC
- Beautifully presented rear garden
- Ideal for schools, incl; trent, east barnet & southgate
- Level walk to cockfosters station & local shops
- Desirable cockfosters location
Property description
Located in the sought-after location of Leys Gardens in Cockfosters, this fully detached property boasts four spacious double bedrooms, (including a versatile ground floor home office or fourth bedroom), and offers ample space for a growing family and entertaining. There is space to either extend the Home Office to add an en-suite bathroom, if using as a fourth bedroom. The loft is still intact should one wish to convert it- spp.
There is an elegant reception-style entrance hallway, leading to a formal dining room and a light and spacious sitting room, with french doors leading to the beautiful garden. There is a well fitted light and spacious kitchen/diner, with access onto the side passageway.
One of the standout features of this property are the beautiful front and rear gardens.
Conveniently located close to all local amenities, including the Piccadilly Line tube station, buses, shops, and local primary & secondary schools, this property offers the perfect blend of comfort and accessibility.
'l' -Shaped Entrance Hall: Pic. 1 (4.55m x 3.14m at widest points (14'11" x 10'3" at)
Carpeted and neutrally decorated with original coving and dado rails, spotlghts. Doors to the front & rear receptions, the kitchen & downstairs cloakroom & stairs to the first floor.
'l' Shaped Entrance Hall: Pic. 2
Also Showing Entrance Porch and Inner Doors.
Downstairs Wc
With a double glazed window to the side, fully tiled floor & walls, floor mounted WC with concealed cistern, wall-mounted basin with mixer tap and chrome towel radiator.
Front Reception Room: (5.20m x 3.83m (17'0" x 12'6"))
Carpeted and neutrally decorated with its Round 7 piece double glazed bay window, original coving and dado rails, spotlights.
Rear Reception Room: Pic. 1 (4.70m x 3.64m (15'5" x 11'11"))
Glazed Double doors from the hallway into the rear reception, carpeted & neutrally decorated with uplighters on the walls & coving to the ceiling, 2 leaded arched windows to the side and 2 sets of glazed French doors out to the paved patio.
Rear Reception Room: Pic. 2
Different aspect.
Reception Room 3/Study/Poss. Bedroom 4: (4.44m x2.40m (14'6" x7'10"))
Accessed from the porch & what used to be the garage has been converted into a study with double glazed window to the front & door to the rear with Oak flooring & spotlights. An ideal extra room for either professional use or as a ground floor fourth bedroom, with room to extend to the rear to add an en-suite bathroom.
Fitted Kitchen/Diner: (4.21m x 2.81m (13'9" x 9'2"))
The kitchen is fitted with white shaker style wall and base units, wooden worktops, stainless steel single drainer sink and tiled splashbacks, with a gas hob, integrated eye-level oven & microwave, integrated dishwasher and concealed washing machine. Tiled floor. Double glazed window to the rear and door to the side out to the garden.
First Floor Landing (4.11m x 3.15m at widest points (13'6" x 10'4" at w)
Stained glass window to the side on the half-landing, carpeted, with dark wood bannister. Doors leading to the bedrooms and bathroom.
Bedroom 1: (5.20m x 3.67m (17'0" x 12'0"))
With its Round 7 piece double glazed bay window to the front, fitted wardrobes to one wall and over-bed fitted wardrobes with bedside tables to the other, carpets & spotlights.
Bedroom 2: (4.78m x 3.64m (15'8" x 11'11"))
Double glazed window to the rear with radiator under, oak effect laminate flooring and oak fitted wardrobes to one wall.
Bedroom 3: Pic. 1 (4.94m x 3.17m (16'2" x 10'4"))
Extended to the side over the garage with 2 large double glazed windows to the front with radiator beneath, carpeted and spotlights. Wardrobes fitted to one wall.
Bedroom 3: Pic. 2
Luxury Bathroom/Sep. Wc: (2.78m x 1.78m (9'1" x 5'10"))
Fully tiled walls & floor with full-sized bath with thermostatic mixer tap & shower attachment, large shower cubicle with thermostatic shower valve, overhead rainfall shower head & handheld shower and a vanity unit with inset basin. Double glazed window to rear, extractor and spotlights. Separate WC.
Rear Elevation & Garden:
Rear Garden: (22.86m (75'))
The rear garden is approximately 75ft long with a paved patio leading onto the beautifully manicured lawn, surrounded by impecable planted borders full of mature plants, shrubs & trees.
Front Garden:
Partly planted with mature and well-maintained with plants & shrubs and the rest is a block paved driveway, with ample space for 2 cars.
Property info
For more information about this property, please contact
Michael Wright Estate Agents, EN4 on +44 20 8166 7813 * (local rate)
Disclaimer
Property descriptions and related information displayed on this page, with the exclusion of Running Costs data, are marketing materials provided by Michael Wright Estate Agents, and do not constitute property particulars. Please contact Michael Wright Estate Agents for full details and further information. The Running Costs data displayed on this page are provided by PrimeLocation to give an indication of potential running costs based on various data sources. PrimeLocation does not warrant or accept any responsibility for the accuracy or completeness of the property descriptions, related information or Running Costs data provided here.





























.jpeg)

