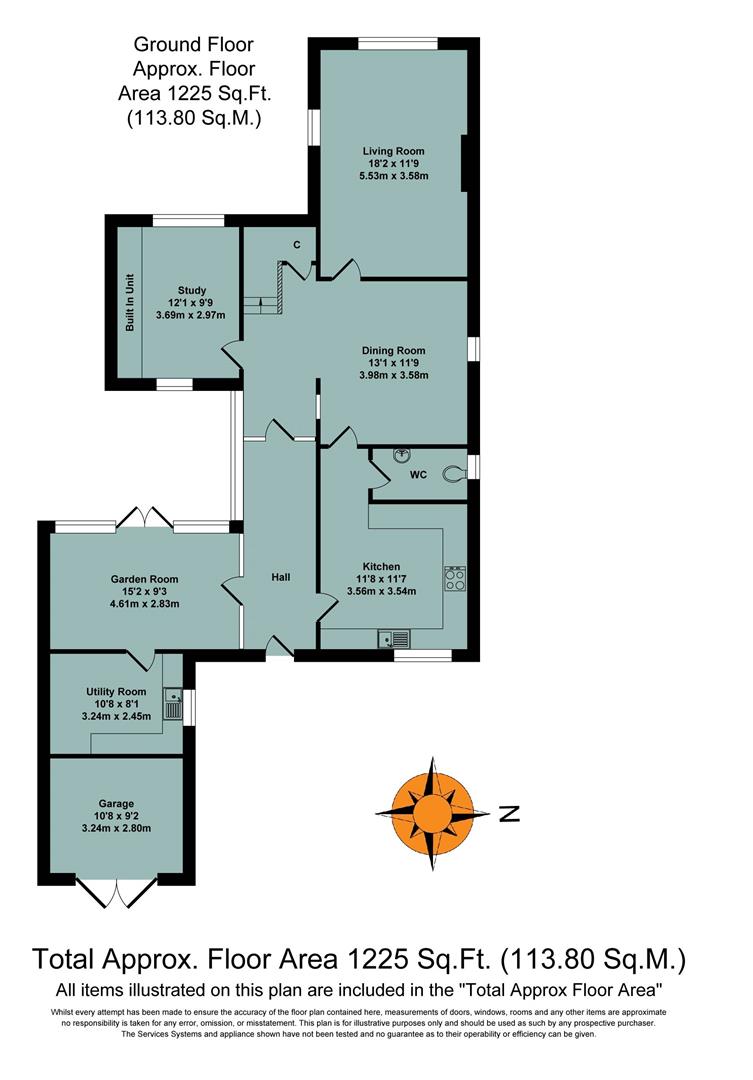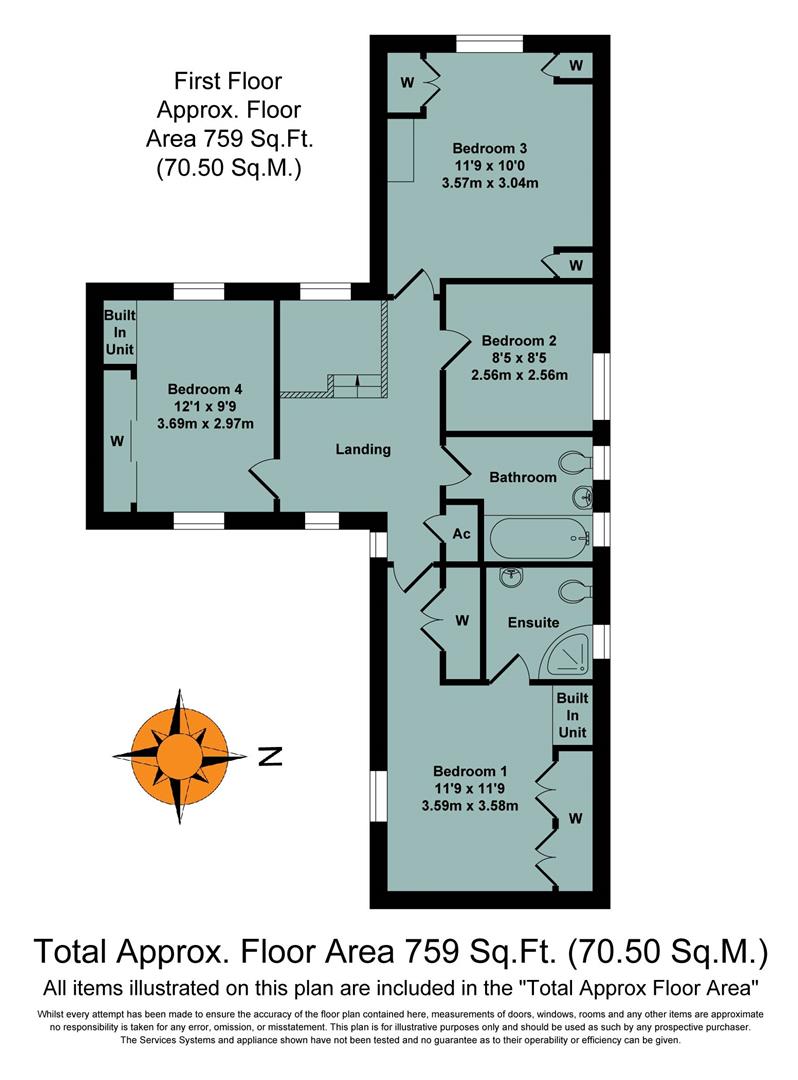Detached house for sale in High Street, Dorchester-On-Thames, Wallingford OX10
* Calls to this number will be recorded for quality, compliance and training purposes.
Property features
- Four bedroom detached family home
- Spacious & versatile layout
- Sun room with secluded courtyard
- Study, utility & cloakroom
- Ample built-in storage
- En-suite & family bathroom
- Front & rear gardens
- Ample off-street parking
- No onward chain
- Dorchester-on-thames
Property description
Set back from Dorchester's High Street on a lovely private and secluded plot, this detached family home is a real hidden gem! The expansive frontage provides ample off street parking and leads to the extended four-bedroom property with its highly versatile layout and plenty of homely features. With a stylish modern kitchen and family bathroom, plenty of reception space including a vaulted sun/breakfast room opening out to a private central courtyard, a generous study and lounge, a separate dining room and four good sized bedrooms, one with an en-suite, there's space to accommodate a growing families needs. With plenty of off-street parking and generous gardens to the front and rear, this fantastic property is perfect for those wanting to put down roots in this highly desirable village.
Approach
The property is accessed via the private driveway which provides off-street parking for several vehicles and leads to the converted garage providing additional storage. The front garden is planted with mature shrubs and trees with steps rising to the property's front door, opening to:
Hallway
Pitch roof hallway with exposed beam work, flagstone tiled flooring, double glazed windows overlooking courtyard and doors to:
Sun/Breakfast Room (4.6 x 2.93 (15'1" x 9'7"))
Exposed brick walls, flagstone tiled flooring and double glazed windows and double doors opening to:
Courtyard
Enclosed paved courtyard with uplighters set into flagstone patio, water feature, raised flowerbeds and timber shed.
Utility Room (Garage Conversion) (3.23 x 2.45 (10'7" x 8'0"))
Matching wall and base units, one and a half bowl sink/drainer, space for washing machine, tumble dryer and chest freezer, and double glazed window.
Kitchen (3.56 x 3.5 (11'8" x 11'5"))
Matching wall and base units with under cupboard lighting, one and a half bowl sink/drainer and integral Miele ceramic hob, double oven and Neff fridge/freezer. Flagstone tiled flooring, tiling to walls and entrance to inner hallway.
Cloakroom
Suite comprising hand wash basin and WC. Double glazed window and two built-in cupboards.
Dining Room (5.5 x 3.98 max (18'0" x 13'0" max))
Stairs rising to first floor, double glazed window, internal windows and under stairs storage cupboard. Wall-mounted lighting and return door to hallway.
Lounge (5.54 x 3.58 (18'2" x 11'8"))
Fireplace with Hallidays timber surround housing electric fire, wall-mounted uplighters, double glazed window and sliding doors opening to rear garden.
Study (3.7 x 2.92 (12'1" x 9'6"))
Dual aspect double glazed windows and wall of built-in Hallidays timber book cases and cupboards.
First Floor Landing
Three double glazed windows, airing cupboard housing water tank and doors to:
Bedroom One (3.58 min x 3.23 (11'8" min x 10'7"))
Double glazed window, built-in double wardrobe with sliding doors, wall of built-in wardrobes with vanity area and door to:
En-Suite
Suite comprising shower quadrant, hand wash basin and WC. Double glazed privacy window and chrome heated towel rail.
Family Bathroom (2.56 x 2.17 (8'4" x 7'1"))
Suite comprising p-shaped bath, hand wash basin and WC. Fully tiled walls and floor, two double glazed privacy window, illuminated mirror and chrome heated towel rail. Access to loft space.
Bedroom Two (3.57 x 3.05 (11'8" x 10'0"))
Double glazed window and built-in wardrobe ad cupboards.
Bedroom Three (3.7 x 2.8 max (12'1" x 9'2" max))
Dual aspect double glazed windows and wall of built-in wardrobes with vanity area.
Bedroom Four (3.5 x 2.56 (11'5" x 8'4"))
Double glazed window.
Rear Garden
The rear garden is enclosed with timber fencing and laid to lawn with a paved patio area and planted with mature trees and shrubs. Gated access to the side of the property opening to the front driveway.
Off-Street Parking
The driveway provides off-street parking for several vehicles.
Property info
For more information about this property, please contact
In House Estate Agents, OX10 on +44 1491 738842 * (local rate)
Disclaimer
Property descriptions and related information displayed on this page, with the exclusion of Running Costs data, are marketing materials provided by In House Estate Agents, and do not constitute property particulars. Please contact In House Estate Agents for full details and further information. The Running Costs data displayed on this page are provided by PrimeLocation to give an indication of potential running costs based on various data sources. PrimeLocation does not warrant or accept any responsibility for the accuracy or completeness of the property descriptions, related information or Running Costs data provided here.



























.png)
