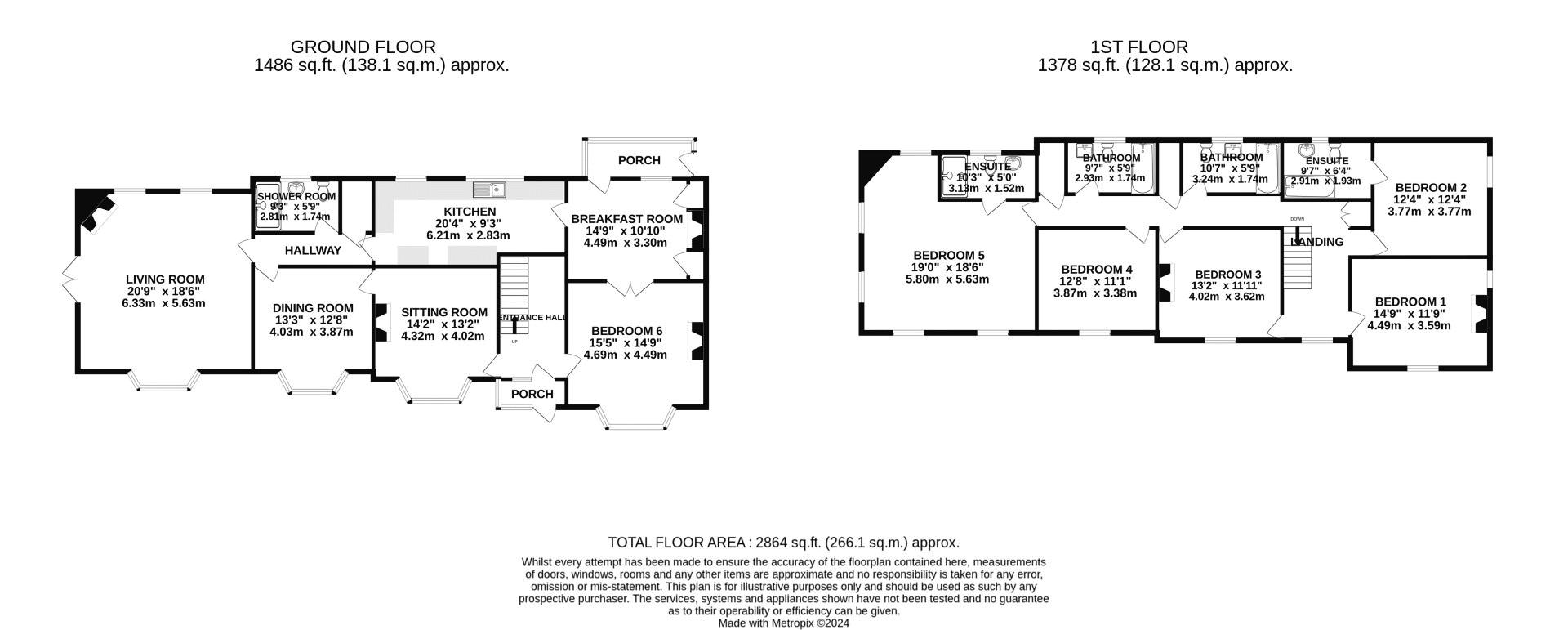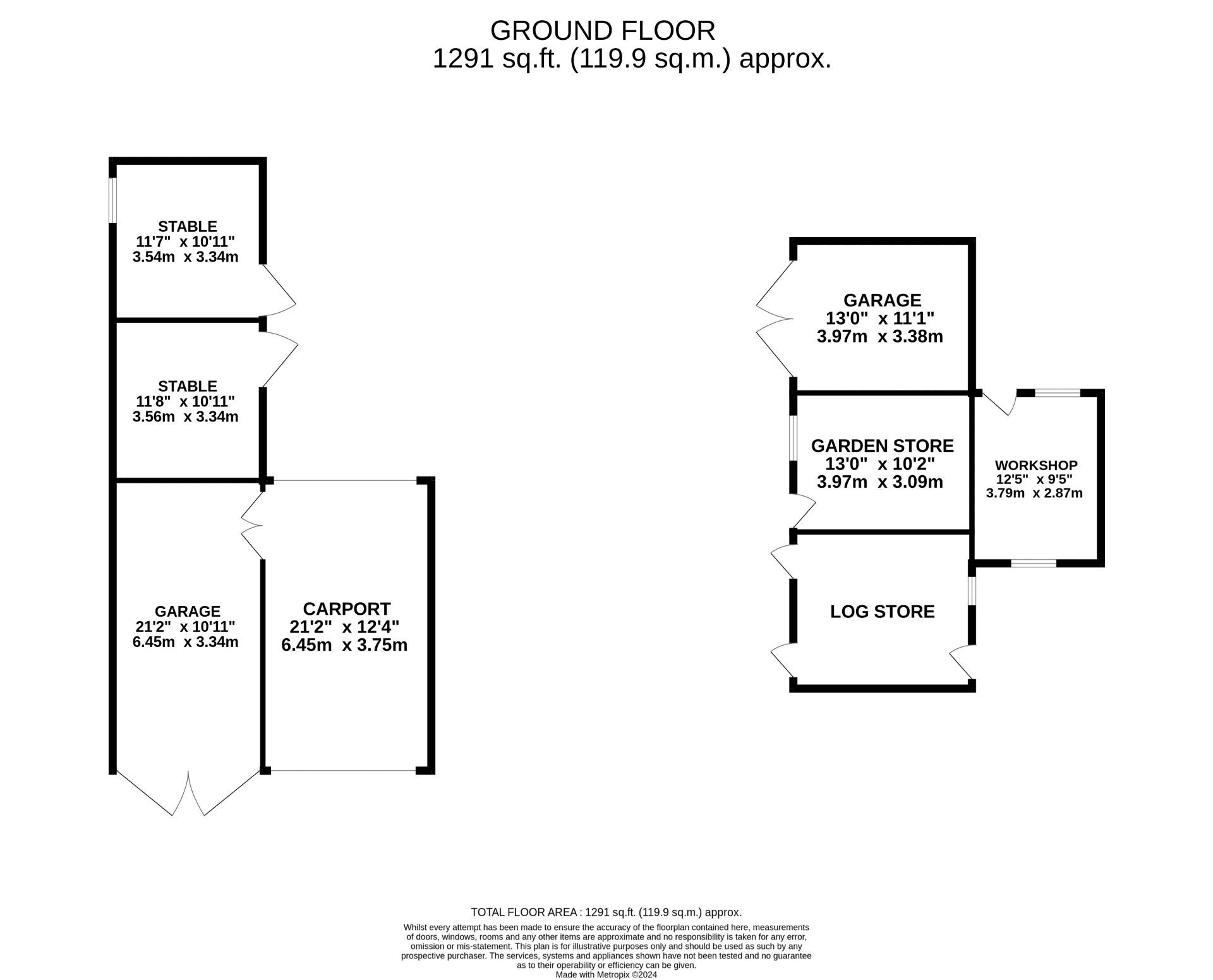Property for sale in Brendon, Lynton EX35
* Calls to this number will be recorded for quality, compliance and training purposes.
Property features
- Well-Presented & Spacious Country House
- Beautiful & Tranquil Location
- Mature Gardens with River Border
- Greenhouse & Vegetable Garden
- Outbuildings
- Garage & Parking
- 3.5 Miles from Lynton & Lynmouth
- Sought-after Exmoor VIllage
- Brendon - the Lorna Doone Valley
Property description
A fine, detached 5/6-bedroom country house with outbuildings and parking, surrounded by generous mature gardens, beside a tranquil river, in the sheltered, sunny Brendon Valley, in the heart of the Exmoor National Park.
Gardens & Grounds
The gardens and grounds (around 3⁄4-acre), which are a particular feature of the property, border a tranquil stretch of the East Lyn river and must be seen to be fully appreciated. There are several patios and lawns, a vegetable garden, plenty of parking, two outbuildings and a greenhouse.
Outbuildings
Stone Barn
A good-sized stone barn, a few metres from the house, providing a single garage, two stables and two storage rooms, with a former hay loft above. Could provide further accommodation as an annex for staff, teenagers, hobbies, crafts etc (STPP).
There is a tarmac car parking area outside the barn, with space for several vehicles and the oil storage tank, accessed from the lane outside via a pair of wrought-iron gates.
Greenhouse
A good-sized greenhouse between the river-side patio area and the vegetable garden and just a few metres from the rear porch and kitchen.
Stables & Car Port
At the far end of the property, accessed from the lane outside by a pair of wooden five-bar gates, is a second outbuilding. The building consists of two concrete-block stables a large garage and car port of timber frame with corrugated iron panels. The timber-framed portion of this building is in need of repair and/or rebuilding (STPP).
Main House
The house is approached on foot via a wrought-iron pedestrian gate opening to a paved path leading through the front lawn to the front door, which opens into the entrance porch.
Entrance Porch
Part-glazed door to Entrance Hall.
Entrance Hall
Fitted carpet. Stairs to the first floor. Radiator. Doors to Bedroom Six, Breakfast Room and Sitting Room.
Bedroom Six
A large double room, formerly a reception room but used now as a ground-floor bedroom. Fitted carpet, radiator, double-glazed windows in a bay to the front. Fireplace. Double doors to the Breakfast Room.
Sitting Room
Fitted carpet, double-glazed windows in a bay to the front. Radiator. Fireplace. Door to Dining Room.
Breakfast Room
Fitted carpet. Cast-iron wood-burner in a fireplace with slate hearth. Sash window to the side extension. Door to Kitchen. Door to Entrance Hall.
Rear Porch/Boot Room
Lean-to construction with tiled floor, double-glazed windows to one side and a double-glazed door to the side patio area. Space and plumbing for a washing machine and tumble dryer.
Kitchen
Tiled floor. Three double-glazed windows to the rear. A range of wall and base kitchen units with wooden worktops over. Two stainless steel sinks, both with swan-neck mixer taps. Free-standing cooker with extractor hood and light above. Space for a fridge/freezer and second fridge. Space and plumbing for a dishwasher. Two radiators. Door to Rear Hall.
Rear Hall
Fitted carpet. Radiator. Doors to Sitting Room, Dining Room, Shower room, Boiler Cupboard, Storage Cupboard and Living Room.
Shower Room
Double-glazed window to the rear. Large walk-in shower with built-in shower. Close-coupled WC. Wash basin in a vanity unit with mirrored cupboard and light above. Chrome heated towel rail. Extractor unit.
Boiler Cupboard
A deep cupboard housing the central heating boiler, with space for drying clothes.
Dining Room
Fitted carpet, double-glazed windows in a bay to the front. Fireplace. Door to Sitting Room.
Living Room
A large, triple-aspect room with double-glazed windows to the front in a bay. Double-glazed to the rear and double-glazed French doors to the gardens and main lawn. Large cast-iron wood-burner in a fireplace with slate hearth and wooden beam over. Three radiators.
First Floor Landing
Fitted carpet. Double-glazed window to the front. Two radiators. Doors to all rooms. Ceiling hatch giving access to loft. (Not inspected.)
Bedroom One
Fitted carpet. Double-glazed windows to the side and front. Two radiators. Small fireplace.
Bedroom Two
Fitted carpet. Radiator. Double-glazed window to the side. Small fireplace. Door to en-suite bathroom.
En-Suite Bathroom
Fitted carpet. Panel-enclosed bath with built-in shower above. Low-level flush WC. Pedestal wash basin with mirror and light above. Extractor unit. Electric heater. Towel rail with radiator below.
Bedroom Three
Fitted carpet. Radiator. Double-glazed window to the front overlooking the garden. Small fireplace.
Bathroom One
Fitted carpet. Double-glazed window to the rear. Panel-enclosed bath with built-in shower above. Low-level flush WC. Pedestal wash basin with mirror and light above. Towel rail with radiator below. Electric panel heater. Extractor unit.
Airing Cupboard
With factory-lagged hot water tank and shelves.
Bathroom Two
Fitted carpet. Double-glazed window to the rear. Panel-enclosed bath with built-in shower above. Low-level flush WC. Pedestal wash basin with mirror and light above. Towel rail with radiator below. Electric panel heater. Extractor unit.
Bedroom Four
Fitted carpet. Radiator. Double-glazed window to the front overlooking the garden.. Small fireplace.
Bedroom Five (Master)
A large triple-aspect room, with double-glazed windows to the front, back and side, giving views over the garden and the river. Fitted carpet. Three radiators.
En-Suite
Fitted carpet. Double-glazed window to the rear. Large shower cubicle with built-in shower. Low-level flush WC. Pedestal wash basin with mirror and light above. Radiator. Electric panel heater.
Services
Mains water and electricity. Private drainage. (New digester tank installed in 2023.)
Oil-fired central heating.
EPC
(Rating to follow.)
Council Tax
Band F
Property info
For more information about this property, please contact
Exmoor Property, EX35 on +44 1598 457989 * (local rate)
Disclaimer
Property descriptions and related information displayed on this page, with the exclusion of Running Costs data, are marketing materials provided by Exmoor Property, and do not constitute property particulars. Please contact Exmoor Property for full details and further information. The Running Costs data displayed on this page are provided by PrimeLocation to give an indication of potential running costs based on various data sources. PrimeLocation does not warrant or accept any responsibility for the accuracy or completeness of the property descriptions, related information or Running Costs data provided here.





















































.gif)

