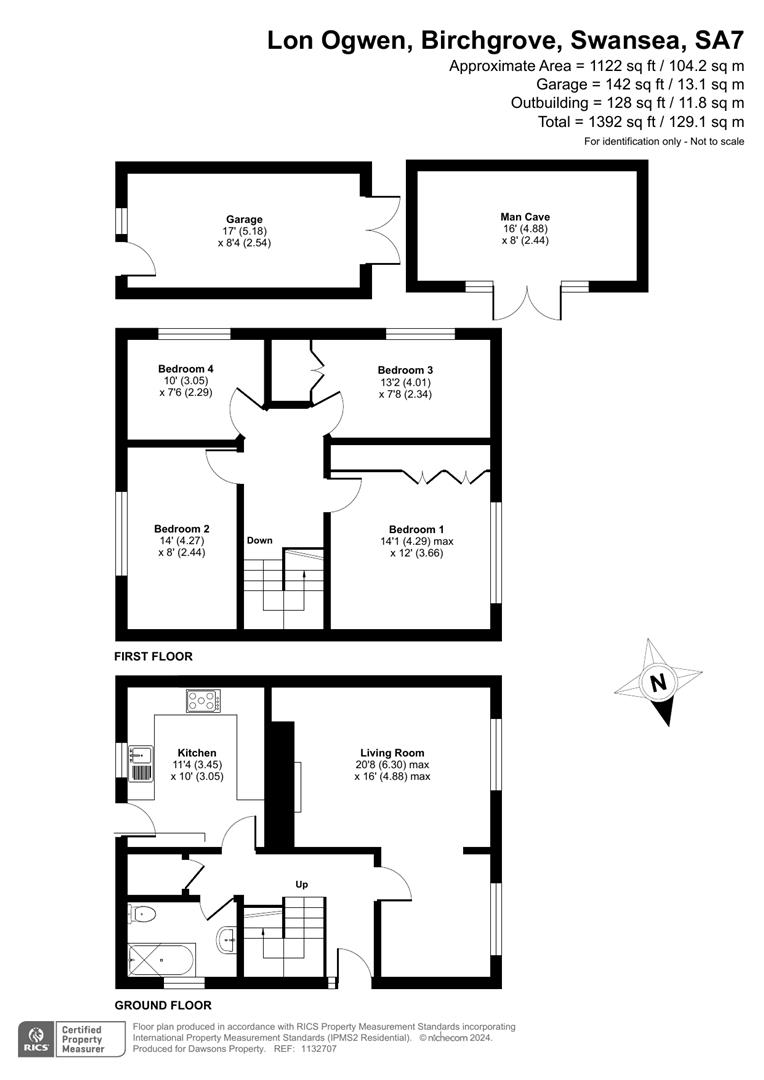Detached house for sale in Lon Ogwen, Birchgrove, Swansea SA7
* Calls to this number will be recorded for quality, compliance and training purposes.
Property features
- Detached property
- Immaculately presented
- Modern fitted kitchen
- Beautifully maintained rear garden
- Unique 'man cave'
- Garage and driveway
Property description
Welcome to this stunning detached house located in Lon Ogwen, Birchgrove, Swansea. This property boasts a generous reception room, modern fitted kitchen, four bedrooms, and a well appointed bathroom, providing ample space for a family to enjoy. As you step inside, you will be greeted by an immaculately presented interior, showcasing the care and attention to detail that has been put into maintaining this beautiful home. The property offers a perfect blend of comfort and style, making it a truly inviting space to live in. One of the highlights of this property is the well-maintained garden, complete with a unique 'man cave'. This outdoor space provides a perfect retreat for relaxation or entertaining guests, adding a touch of charm to the property. In addition, the property features a driveway and garage, offering convenient parking options for you and your guests. The close proximity to local amenities ensures that you have everything you need within easy reach, making daily errands a breeze. Furthermore, the great transport links to the M4 make commuting to nearby areas a seamless experience, adding to the convenience of the location.
EPC - D / Council Tax Band - D / Tenure - Freehold
Mains electricity, gas, water and drainage.
Electricity and gas currently supplied by Eon.
Broadband currently supplied by Virgin Media and BT.
Please refer to Ofcom checker for further information regarding broadband and mobile coverage.
Entrance
Hallway
Living Room (6.30m max x4.88m max (20'8 max x16'0 max))
Kitchen (3.45m x 3.05m (11'4 x 10'0))
Bathroom
First Floor
Landing
Bedroom One (4.29m max x 3.66m (14'1 max x 12'0))
Bedroom Two (4.27m x 2.44m (14'0 x 8'0))
Bedroom Three (4.01m x 2.34m (13'2 x 7'8))
Bedroom Four (3.05m x 2.29m (10'0 x 7'6))
External
Garage (5.18m x 2.54m (17'0 x 8'4))
Man Cave
Property info
For more information about this property, please contact
Dawsons - Morriston Sales, SA6 on +44 1792 293103 * (local rate)
Disclaimer
Property descriptions and related information displayed on this page, with the exclusion of Running Costs data, are marketing materials provided by Dawsons - Morriston Sales, and do not constitute property particulars. Please contact Dawsons - Morriston Sales for full details and further information. The Running Costs data displayed on this page are provided by PrimeLocation to give an indication of potential running costs based on various data sources. PrimeLocation does not warrant or accept any responsibility for the accuracy or completeness of the property descriptions, related information or Running Costs data provided here.







































.png)


