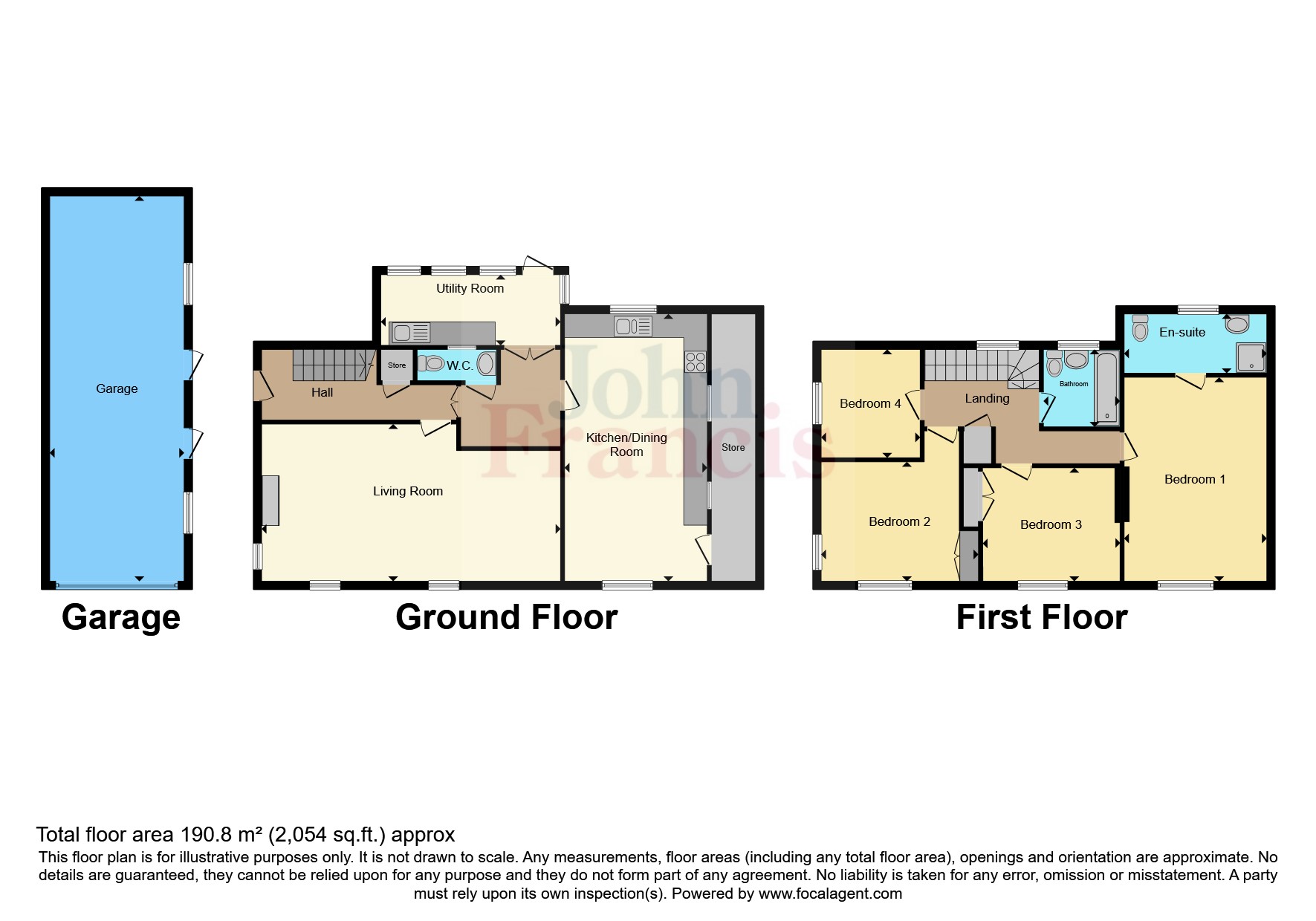Detached house for sale in Sageston, Tenby SA70
* Calls to this number will be recorded for quality, compliance and training purposes.
Property description
***beautifully presented house with large garden, garage and workshop*** Close to the picturesque South Pembrokeshire coastline. This spacious and well-presented family home boasts ample living space, perfect for hosting gatherings with loved ones or simply relaxing in peace.
Inside, you will find a spacious living space with abundant natural light streaming through large windows that frame beautiful views of the outdoors. The kitchen boasts modern appliances and plenty of storage space for all your culinary needs. There are 4 bedrooms with the master bedroom offering an en-suite.
As you enter the property, you are greeted by a spacious driveway leading to a detached garage and workshop with ample parking and a turning area for easy manoeuvrability.
Step outside onto the large landscaped gardens, a true oasis of calm and serenity. The garage and workshop offer plenty of storage space for all your tools and toys.
This idyllic property is perfect for enjoying the magnificent South Pembrokeshire Coastline and the larger towns of Tenby and Pembroke are within a ten minute drive. The historic Carew Castle and Tidal Mill are within a few minutes’ walk.
Entrance Hall
Front door to entrance hall with timber floor, ceiling light, radiator, wall mounted gas fired boiler in cupboard, carpeted stairs with storage cupboard under, doors to all rooms
Lounge/Diner (6.96m x 4.11m)
Fitted carpet, ceiling light x 2, radiator x 2, feature fireplace with tiled hearth and back and space for electric fire, double glazed window x 2 to fore, double glazed window to side
Inner Foyer
Bi-fold doors from entrance hall leads to foyer/inner hall with timber floor, ceiling light, double glazed French doors to utility/conservatory, archway leading to kitchen, door to cloakroom
Cloakroom
Timber laminate floor, low level W.C., wash hand basin, double glazed window overlooks conservatory
Kitchen/Diner (6.78m x 3.63m)
Tiled floor, ceiling light x 3, double glazed window to front, double glazed window x 2 to side, further double glazed window to rear, radiator x 2, range of wall and base units with worktop over, one and half stainless steel sink drainer unit, built in electric oven, space for slot in gas oven with stainless steel extractor over, plumbing for dishwasher, built in cupboard, door to handy storage area
Storage Area (6.6m x 1.07m)
Handy storage are running the length of the house with tiled floor, polycarbonate roof
Conservatory/Utilty Room
Tiled floor, ceiling light, double glazed windows overlook rear garden, plumbing for washing machine, space for fridge and freezer with worktop over, stainless steel sink drainer unit, radiator, double glazed door to rear garden
1st Floor Landing
Timber laminate floor, ceiling light, access to loft space, double glazed window to rear with rural views, Airing Cupboard.
Bedroom 1 (5.28m x 3.45m)
Fitted carpet, ceiling light, access to loft space, radiator, fitted wardrobe, double glazed window to front, door to wet room
En-Suite Wetroom (3.48m x 1.47m)
Ceiling light, obscure double glazed window to rear, heated towel rail, low level W.C., vanity wash hand basin, walk in shower, complimented by fully tiled walls
Bedroom 2 (3.28m x 3.12m)
Timber laminate floor, ceiling light, radiator, double glazed window to front, double built in wardrobe
Bedroom 3 (3.28m x 3.07m)
Timber laminate floor, ceiling light, radiator, built in wardrobe, double glazed window to front
Bedroom 4 (2.74m x 2.51m)
Fitted carpet, ceiling light, radiator, double glazed window to side, fitted wardrobe
Bathroom (1.93m x 1.93m)
Tiled floor, ceiling light, radiator, panelled bath with shower over, low level W.C., pedestal wash hand basin, complimented by fully tiled walls, obscure double glazed window to rear
Garage (5.03m x 3.23m)
With up and over door, power connected, glazed window to side opening leading to workshop
Workshop (6.3m x 3.23m)
Opening from garage with pedestrian door to side, power connected glazed window to rear and side
Externally
To the front is a spacious driveway leading to a detached garage and workshop with ample parking and a turning area for easy manoeuvrability. The level lawn to the side is adorned with mature trees, shrubs, and vibrant flowers, To the rear is a charming gardeners paradise divided into 3 areas consisting of a private area with summerhouse, a small orchard and lawned area boasting a large garden filled with fruit trees and multi-seasonal plants that promise bursts of colour throughout the year and is perfect for those who have a green thumb or simply appreciate the beauty of nature. Step outside and be greeted by the sweet scent of blooming flowers, the delicious fruits ready for picking, and ample space to cultivate your own botanical oasis
Services
We are advised mains electricity, gas, water and drainage are connected to the property. Council Tax Band F.
Property info
For more information about this property, please contact
John Francis - Tenby, SA70 on +44 1834 487000 * (local rate)
Disclaimer
Property descriptions and related information displayed on this page, with the exclusion of Running Costs data, are marketing materials provided by John Francis - Tenby, and do not constitute property particulars. Please contact John Francis - Tenby for full details and further information. The Running Costs data displayed on this page are provided by PrimeLocation to give an indication of potential running costs based on various data sources. PrimeLocation does not warrant or accept any responsibility for the accuracy or completeness of the property descriptions, related information or Running Costs data provided here.





























.png)

